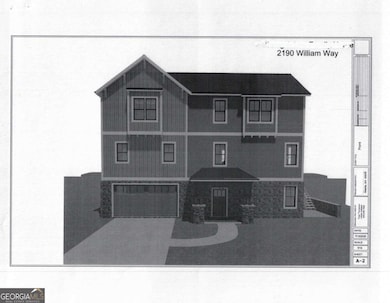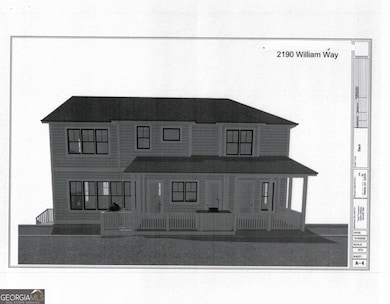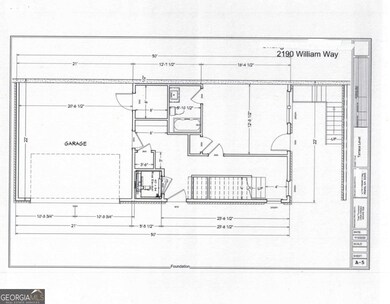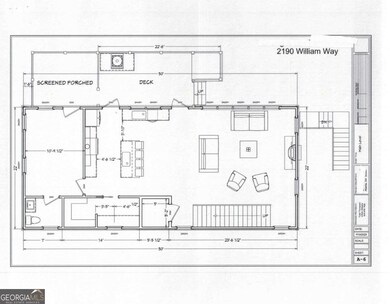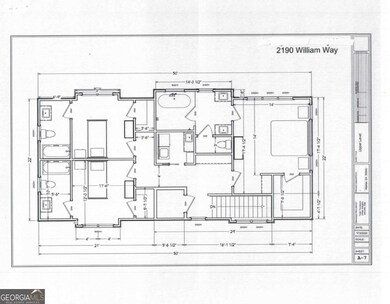Welcome to Pendergrast Farm, Atlanta's premier environmentally conscious address! Experience sustainable living in our brand new conservation community, artfully designed for a harmonious blend of modern amenities and preserved natural beauty. Our story is rooted in the legacy of the Pendergrast Family, who passionately preserved this last 9-acre parcel of their historic farmland with their vision of an Urban Farm and Conservation Community continuing in perpetuity. Their vision to protect natural woodlands and streams for future generations has come to life at Pendergrast Farm. Discover our 20 exquisite new high performance homes, perfectly situated around a thriving 1-acre urban farm that celebrates the bounty of nature right at your doorstep. True farm to table living - residents can watch the fruits & vegetables as they grow and then have them delivered right to their door every month of the year! Embrace the tranquility of 5.5 acres of shared natural woodlands, complete with a meandering stream, providing the perfect setting for peaceful walks or active jogs along our mulched trails. Rejuvenate amidst the beauty of the great outdoors in the saltwater community pool. The heart of our community, the stunning Community House, will feature a commercial-style kitchen and versatile dining and gathering space, where culinary and wine events, cooking classes, meetings, clubs, and yoga sessions come to life. As a true haven for creative souls, we've thoughtfully designed a Maker's Space on the lower level, a haven for woodworking, arts, crafts, and various hobbies. On the upper level, residents can reserve two luxurious guest bedrooms and baths, providing a warm welcome to visiting friends and family. Located just off Briarcliff Rd near Clairmont Rd, Pendergrast Farm offers an unbeatable in-town location, connecting you to the vibrant energy of Atlanta while being surrounded by serene nature. This is an exceptional opportunity to own your piece of an intimate, mini-Serenbe-like retreat. Don't miss your chance to be a part of this one-of-a-kind sustainable community at Pendergrast Farm. Experience urban living like never before, where every moment is infused with the beauty of nature and the warmth of a close-knit community. This home is contracted as a custom build and will close when the home is complete.


