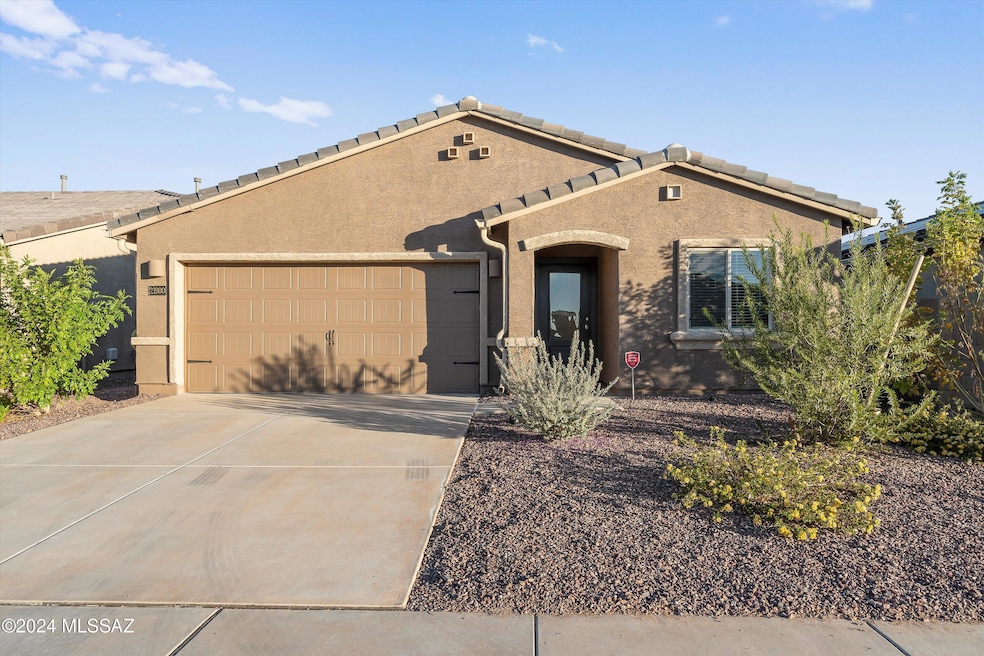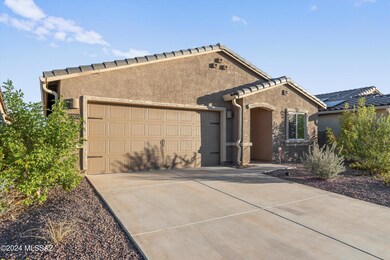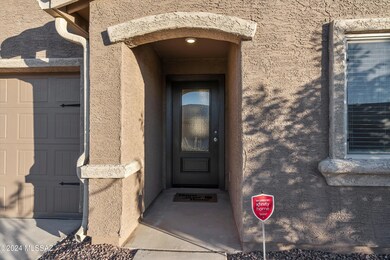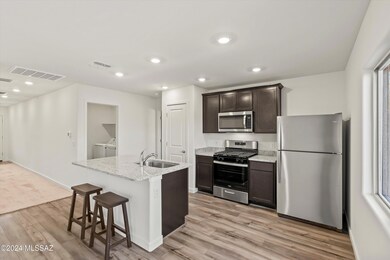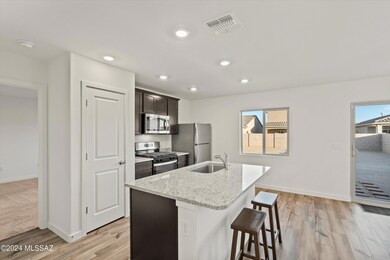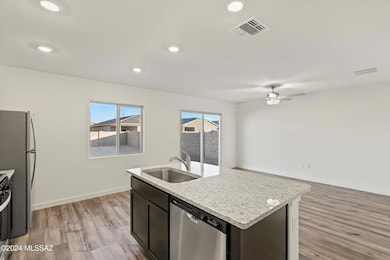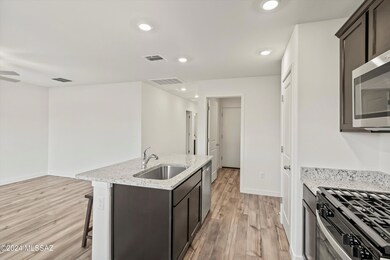
21900 E Beacon Point Dr Red Rock, AZ 85145
Highlights
- 2 Car Garage
- Contemporary Architecture
- Great Room
- Santa Cruz Valley Union High School Rated 10
- Solid Surface Bathroom Countertops
- Granite Countertops
About This Home
As of January 2025This home is less than a year old and is better than new. The first thing you will notice is beautiful front door with elegant glass window. As you make your way to the kitchen you will find Luxury Vinyl Plank (LVP) flooring, granite countertops, undermount sink in the island, bar top seating, and stainless gas appliances, including the fridge. Off the kitchen is the living room complete with LVP floors and ceiling fan. From there step out into your massive backyard with northern exposure to maximize the shade in the hot summers. This home is also a split floorplan with 2 bedrooms and hall bath in the front of the home, and the master bedroom, en-suite bathroom, and walk in closet in the back of the home. Washer and Dryer are also included.
Home Details
Home Type
- Single Family
Est. Annual Taxes
- $232
Year Built
- Built in 2023
Lot Details
- 5,175 Sq Ft Lot
- Lot Dimensions are 45' x 115'
- South Facing Home
- Block Wall Fence
- Shrub
- Paved or Partially Paved Lot
- Drip System Landscaping
- Landscaped with Trees
- Property is zoned Pima County - SR
HOA Fees
- $28 Monthly HOA Fees
Home Design
- Contemporary Architecture
- Frame With Stucco
- Tile Roof
Interior Spaces
- 1,126 Sq Ft Home
- 1-Story Property
- Ceiling Fan
- Double Pane Windows
- Low Emissivity Windows
- Great Room
Kitchen
- Breakfast Bar
- Walk-In Pantry
- Gas Range
- Recirculated Exhaust Fan
- Microwave
- Dishwasher
- Stainless Steel Appliances
- Kitchen Island
- Granite Countertops
- Disposal
Flooring
- Carpet
- Vinyl
Bedrooms and Bathrooms
- 3 Bedrooms
- Split Bedroom Floorplan
- Walk-In Closet
- 2 Full Bathrooms
- Solid Surface Bathroom Countertops
- Bathtub with Shower
- Shower Only
- Exhaust Fan In Bathroom
Laundry
- Laundry Room
- Dryer
- Washer
Home Security
- Home Security System
- Carbon Monoxide Detectors
- Fire and Smoke Detector
Parking
- 2 Car Garage
- Garage Door Opener
- Driveway
Accessible Home Design
- No Interior Steps
- Level Entry For Accessibility
Eco-Friendly Details
- North or South Exposure
Schools
- Red Rock Elementary And Middle School
- Santa Cruz Union High School
Utilities
- Forced Air Heating and Cooling System
- Heating System Uses Natural Gas
- Natural Gas Water Heater
- High Speed Internet
- Cable TV Available
Community Details
Overview
- Association fees include common area maintenance
- Red Rock Village Subdivision
- The community has rules related to deed restrictions
Recreation
- Community Basketball Court
- Volleyball Courts
- Sport Court
- Community Pool
- Park
- Jogging Path
Ownership History
Purchase Details
Home Financials for this Owner
Home Financials are based on the most recent Mortgage that was taken out on this home.Purchase Details
Home Financials for this Owner
Home Financials are based on the most recent Mortgage that was taken out on this home.Similar Homes in Red Rock, AZ
Home Values in the Area
Average Home Value in this Area
Purchase History
| Date | Type | Sale Price | Title Company |
|---|---|---|---|
| Warranty Deed | $250,000 | Stewart Title & Trust Of Tucso | |
| Special Warranty Deed | $284,900 | First American Title Insurance |
Mortgage History
| Date | Status | Loan Amount | Loan Type |
|---|---|---|---|
| Open | $237,500 | New Conventional | |
| Previous Owner | $227,920 | New Conventional |
Property History
| Date | Event | Price | Change | Sq Ft Price |
|---|---|---|---|---|
| 01/10/2025 01/10/25 | Sold | $250,000 | 0.0% | $222 / Sq Ft |
| 11/22/2024 11/22/24 | For Sale | $250,000 | -12.2% | $222 / Sq Ft |
| 12/20/2023 12/20/23 | Sold | $284,900 | 0.0% | $256 / Sq Ft |
| 11/22/2023 11/22/23 | Pending | -- | -- | -- |
| 11/22/2023 11/22/23 | For Sale | $284,900 | -- | $256 / Sq Ft |
Tax History Compared to Growth
Tax History
| Year | Tax Paid | Tax Assessment Tax Assessment Total Assessment is a certain percentage of the fair market value that is determined by local assessors to be the total taxable value of land and additions on the property. | Land | Improvement |
|---|---|---|---|---|
| 2025 | $232 | -- | -- | -- |
| 2024 | $223 | -- | -- | -- |
| 2023 | $223 | $1,500 | $1,500 | $0 |
Agents Affiliated with this Home
-
P
Seller's Agent in 2025
Patrick Chamberlin
Diamondback Real Estate
-
M
Buyer's Agent in 2025
Mireya Villagomez
OMNI Homes International
-
R
Buyer Co-Listing Agent in 2025
Rebecca Dwaileebe
RE/MAX Horizon
-
T
Seller's Agent in 2023
Tracy Norton
LGI Realty Southwest
Map
Source: MLS of Southern Arizona
MLS Number: 22428783
APN: 410-51-638
- 21917 E Wayward Ln
- 21945 E Wayward Ln
- 21903 E Wayward Ln
- 21957 E Wayward Ln
- 21971 E Wayward Ln
- 21985 E Wayward Ln
- 21999 E Wayward Ln
- 21944 E Wayward Ln
- 21956 E Wayward Ln
- 21886 E Wayward Ln
- 21972 E Wayward Ln
- 21984 E Wayward Ln
- 21998 E Wayward Ln
- 22012 E Wayward Ln
- 34977 S Lasso Ln
- 34961 S Lasso Ln
- 34932 S Iron Jaw Dr
- 34937 S Lasso Ln
- 34921 S Lasso Ln
- 21756 E Crest Ave
