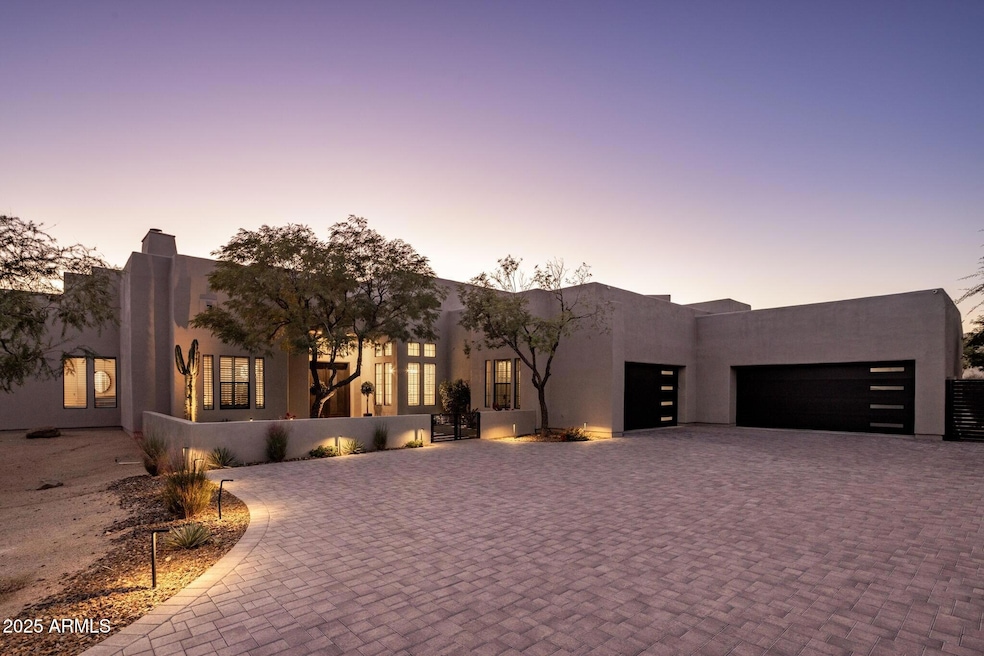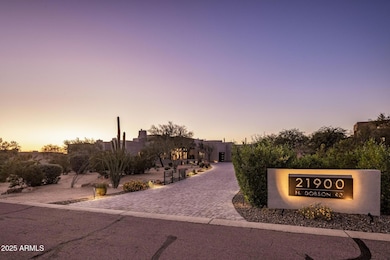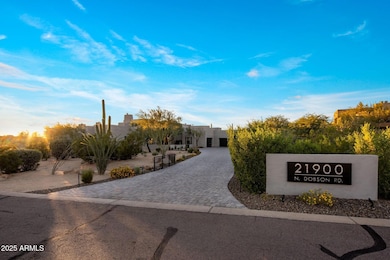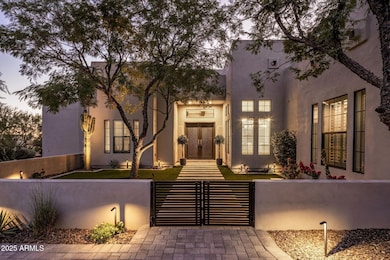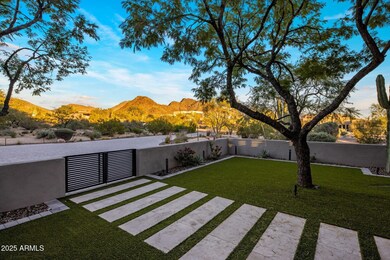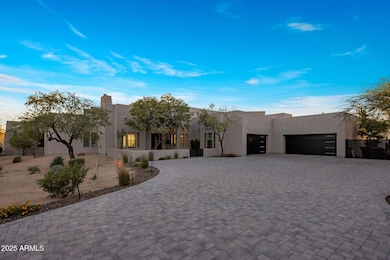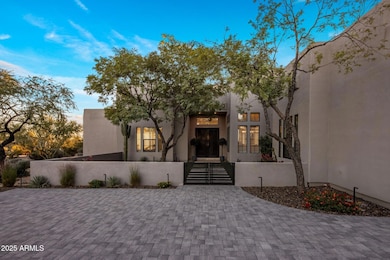21900 N Dobson Rd Scottsdale, AZ 85255
Pinnacle Peak NeighborhoodEstimated payment $22,429/month
Highlights
- Heated Spa
- City Lights View
- Santa Fe Architecture
- Copper Ridge School Rated A
- Fireplace in Primary Bedroom
- Hydromassage or Jetted Bathtub
About This Home
Situated in the highly sought-after Pinnacle Peak Vistas of North Scottsdale, this elegant single-level home offers 4 bedrooms plus a dedicated office and showcases the best of Arizona living. Designed for effortless indoor/outdoor entertaining, the residence features multiple outdoor living areas with firepits and panoramic city light and mountain views. Inside, expansive open living spaces, a chef's kitchen, and seamless flow to the outdoors create an inviting setting for both relaxed everyday living and sophisticated gatherings. With its elevated lot, refined finishes, and unbeatable location near Scottsdale's premier dining, golf, and hiking destinations, this home captures the essence of desert luxury.
Home Details
Home Type
- Single Family
Est. Annual Taxes
- $5,947
Year Built
- Built in 1994
Lot Details
- 1.31 Acre Lot
- Cul-De-Sac
- Desert faces the front and back of the property
- Wrought Iron Fence
- Front and Back Yard Sprinklers
- Sprinklers on Timer
- Private Yard
HOA Fees
- $17 Monthly HOA Fees
Parking
- 4 Car Direct Access Garage
- Side or Rear Entrance to Parking
- Garage Door Opener
Property Views
- City Lights
- Mountain
Home Design
- Santa Fe Architecture
- Wood Frame Construction
- Foam Roof
- Stucco
Interior Spaces
- 4,685 Sq Ft Home
- 1-Story Property
- Central Vacuum
- Ceiling height of 9 feet or more
- Ceiling Fan
- Two Way Fireplace
- Double Pane Windows
- Tinted Windows
- Mechanical Sun Shade
- Solar Screens
- Family Room with Fireplace
- 2 Fireplaces
- Living Room with Fireplace
- Security System Owned
- Washer and Dryer Hookup
Kitchen
- Eat-In Kitchen
- Breakfast Bar
- Electric Cooktop
- Built-In Microwave
- Kitchen Island
- Granite Countertops
Flooring
- Carpet
- Stone
Bedrooms and Bathrooms
- 4 Bedrooms
- Fireplace in Primary Bedroom
- Remodeled Bathroom
- Primary Bathroom is a Full Bathroom
- 3 Bathrooms
- Dual Vanity Sinks in Primary Bathroom
- Bidet
- Hydromassage or Jetted Bathtub
- Bathtub With Separate Shower Stall
Accessible Home Design
- Pool Power Lift
- No Interior Steps
Eco-Friendly Details
- North or South Exposure
Pool
- Heated Spa
- Play Pool
Outdoor Features
- Balcony
- Covered Patio or Porch
- Outdoor Fireplace
Schools
- Copper Ridge Elementary And Middle School
- Chaparral High School
Utilities
- Zoned Heating and Cooling System
- Propane
- High Speed Internet
- Cable TV Available
Listing and Financial Details
- Tax Lot 111
- Assessor Parcel Number 217-07-427
Community Details
Overview
- Association fees include ground maintenance
- Amcor Property Association, Phone Number (480) 948-5860
- Built by Custom
- Pinnacle Peak Vistas Subdivision
Recreation
- Bike Trail
Map
Home Values in the Area
Average Home Value in this Area
Tax History
| Year | Tax Paid | Tax Assessment Tax Assessment Total Assessment is a certain percentage of the fair market value that is determined by local assessors to be the total taxable value of land and additions on the property. | Land | Improvement |
|---|---|---|---|---|
| 2025 | $6,234 | $96,767 | -- | -- |
| 2024 | $5,872 | $92,159 | -- | -- |
| 2023 | $5,872 | $153,380 | $30,670 | $122,710 |
| 2022 | $5,540 | $115,860 | $23,170 | $92,690 |
| 2021 | $5,923 | $110,320 | $22,060 | $88,260 |
| 2020 | $5,867 | $104,770 | $20,950 | $83,820 |
| 2019 | $4,543 | $101,870 | $20,370 | $81,500 |
| 2018 | $3,879 | $94,680 | $18,930 | $75,750 |
| 2017 | $3,798 | $94,680 | $18,930 | $75,750 |
| 2016 | $5,075 | $94,680 | $18,930 | $75,750 |
| 2015 | $4,801 | $92,270 | $18,450 | $73,820 |
Property History
| Date | Event | Price | List to Sale | Price per Sq Ft | Prior Sale |
|---|---|---|---|---|---|
| 11/11/2025 11/11/25 | For Sale | $4,150,000 | +238.8% | $886 / Sq Ft | |
| 12/16/2019 12/16/19 | Sold | $1,225,000 | -5.8% | $253 / Sq Ft | View Prior Sale |
| 11/05/2019 11/05/19 | Pending | -- | -- | -- | |
| 10/10/2019 10/10/19 | For Sale | $1,300,000 | -- | $268 / Sq Ft |
Purchase History
| Date | Type | Sale Price | Title Company |
|---|---|---|---|
| Warranty Deed | -- | First American Title Insurance | |
| Warranty Deed | $1,225,000 | First American Title Ins Co | |
| Quit Claim Deed | -- | -- |
Mortgage History
| Date | Status | Loan Amount | Loan Type |
|---|---|---|---|
| Open | $1,500,000 | New Conventional | |
| Previous Owner | $905,000 | New Conventional |
Source: Arizona Regional Multiple Listing Service (ARMLS)
MLS Number: 6945592
APN: 217-07-427
- 9355 E Via Del Sol Dr
- 9350 E Via Del Sol Dr
- 9627 E Adobe Dr
- 9363 E Cll de Las Brisas
- 9290 E Thompson Peak Pkwy Unit 102
- 9290 E Thompson Peak Pkwy Unit 463
- 9290 E Thompson Peak Pkwy Unit 401
- 9290 E Thompson Peak Pkwy Unit 142
- 9290 E Thompson Peak Pkwy Unit 422
- 9290 E Thompson Peak Pkwy Unit 493
- 9290 E Thompson Peak Pkwy Unit 110
- 9290 E Thompson Peak Pkwy Unit 153
- 9290 E Thompson Peak Pkwy Unit 409
- 9290 E Thompson Peak Pkwy Unit 231
- 22050 N 90th St
- 22919 N 93rd St
- 9097 E Cll de Las Brisas
- 8900 E Sands Dr
- 22439 N 89th St
- 22756 N 91st Way
- 9318 E Sands Dr
- 9290 E Thompson Peak Pkwy Unit 469
- 9270 E Thompson Peak Pkwy Unit 313
- 9270 E Thompson Peak Pkwy Unit 326
- 9270 E Thompson Peak Pkwy Unit 346
- 9447 E Calle de Valle Dr
- 20801 N 90th Place Unit 170
- 20526 N 94th Place
- 8704 E Los Gatos Dr
- 23043 N 89th Place
- 9257 E Mohawk Ln
- 20704 N 90th Place Unit 1001
- 20704 N 90th Place Unit 1004
- 20704 N 90th Place Unit 1085
- 20704 N 90th Place Unit 1078
- 10029 E Cll de Las Brisas
- 23150 N Pima Rd
- 8882 E Flathorn Dr
- 8890 E Flathorn Dr
- 20750 N 87th St Unit 2115
