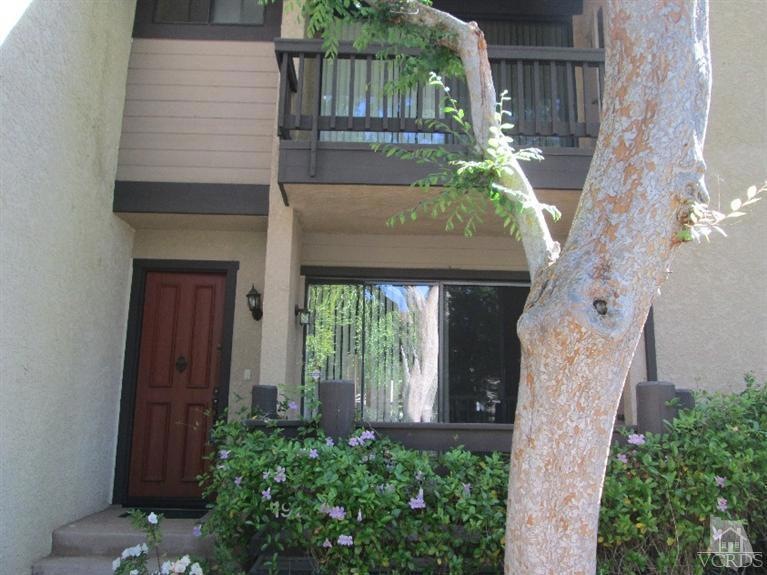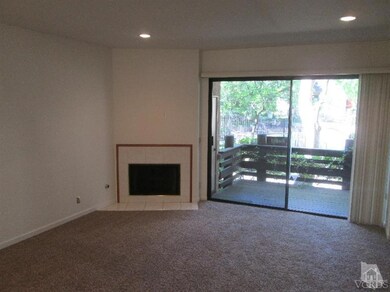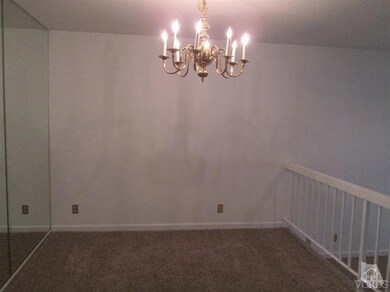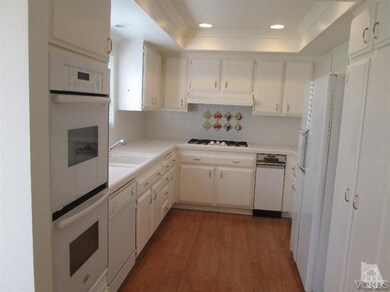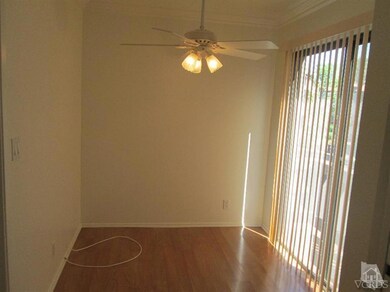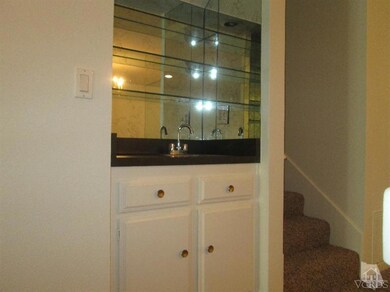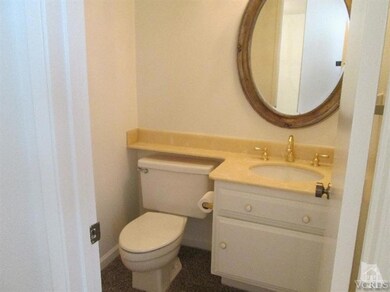
21901 Burbank Blvd Unit 199 Woodland Hills, CA 91367
Woodland Hills NeighborhoodHighlights
- Gunite Pool
- Creek or Stream View
- Engineered Wood Flooring
- 11.34 Acre Lot
- Traditional Architecture
- Cathedral Ceiling
About This Home
As of May 2015Warner Village Townhome. Wonderful 3 bedroom/ 2.5 bath unit with a Bonus Room opposite garage. Tranquil location fronts pool, with the sounds of ponds & creeks. Recent interior paint & carpeting. Front wood deck. Vaulted ceilings in living room with a fireplace. Balcony deck off master bedroom. Smooth ceilings. Wet bar in dining room. Recessed lights. Prior owners removed the wall between two of the bedrooms making it one large room. Can be converted back very easily. Closets are still in place. Warner Center location just steps away from hotels, offices, restaurants, entertainment, and great shopping. A Must see !!!!!
Last Agent to Sell the Property
Abram Horowitz
Dilbeck Estates Listed on: 03/27/2015
Last Buyer's Agent
Non Member
Non Member Office
Townhouse Details
Home Type
- Townhome
Est. Annual Taxes
- $7,428
Year Built
- Built in 1979
Lot Details
- West Facing Home
HOA Fees
- $535 Monthly HOA Fees
Parking
- 2 Car Direct Access Garage
- Two Garage Doors
- Garage Door Opener
Property Views
- Creek or Stream
- Pool
Home Design
- Traditional Architecture
- Turnkey
- Slab Foundation
- Asphalt Shingled Roof
- Common Roof
- Clay Roof
- Wood Siding
- Stucco
Interior Spaces
- 1,666 Sq Ft Home
- 3-Story Property
- Cathedral Ceiling
- Ceiling Fan
- Recessed Lighting
- Window Screens
- Living Room with Fireplace
- Living Room with Attached Deck
- Formal Dining Room
- Bonus Room
Kitchen
- Galley Kitchen
- Breakfast Area or Nook
- Double Oven
- Gas Cooktop
- Range Hood
- Ice Maker
- Dishwasher
- Ceramic Countertops
- Trash Compactor
- Disposal
Flooring
- Engineered Wood
- Carpet
Bedrooms and Bathrooms
- 3 Bedrooms
- All Upper Level Bedrooms
- Powder Room
- Bathtub with Shower
Laundry
- Laundry in unit
- Dryer
- Washer
- 220 Volts In Laundry
Home Security
Pool
- Gunite Pool
- Outdoor Pool
- Gunite Spa
- Fence Around Pool
Outdoor Features
- Balcony
- Wood patio
- Rain Gutters
Utilities
- Forced Air Heating and Cooling System
- Heating System Uses Natural Gas
- Gas Water Heater
- Sewer in Street
- Sewer on Bond
- Cable TV Available
Listing and Financial Details
- Assessor Parcel Number 2146033141
Community Details
Overview
- Association fees include cable TV, earthquake insurance
- Warner Village Iii Association, Phone Number (818) 907-6622
- Property managed by Ross Morgan & Co.
- The community has rules related to covenants, conditions, and restrictions
Amenities
- Sauna
- Recreation Room
- Community Mailbox
Recreation
- Tennis Courts
- Racquetball
- Community Pool
- Community Spa
Pet Policy
- Call for details about the types of pets allowed
- Pet Restriction
Security
- Carbon Monoxide Detectors
- Fire and Smoke Detector
Ownership History
Purchase Details
Home Financials for this Owner
Home Financials are based on the most recent Mortgage that was taken out on this home.Purchase Details
Home Financials for this Owner
Home Financials are based on the most recent Mortgage that was taken out on this home.Purchase Details
Home Financials for this Owner
Home Financials are based on the most recent Mortgage that was taken out on this home.Purchase Details
Home Financials for this Owner
Home Financials are based on the most recent Mortgage that was taken out on this home.Purchase Details
Home Financials for this Owner
Home Financials are based on the most recent Mortgage that was taken out on this home.Purchase Details
Home Financials for this Owner
Home Financials are based on the most recent Mortgage that was taken out on this home.Purchase Details
Purchase Details
Similar Homes in the area
Home Values in the Area
Average Home Value in this Area
Purchase History
| Date | Type | Sale Price | Title Company |
|---|---|---|---|
| Grant Deed | $515,000 | Orange Coast Title Company | |
| Interfamily Deed Transfer | -- | Accommodation | |
| Interfamily Deed Transfer | -- | Nat | |
| Interfamily Deed Transfer | -- | Accommodation | |
| Interfamily Deed Transfer | -- | North American Title | |
| Interfamily Deed Transfer | -- | North American Title | |
| Interfamily Deed Transfer | -- | -- | |
| Interfamily Deed Transfer | -- | Old Republic Title Company | |
| Interfamily Deed Transfer | -- | California Counties Title Co | |
| Interfamily Deed Transfer | -- | California Counties Title Co | |
| Interfamily Deed Transfer | -- | -- | |
| Interfamily Deed Transfer | -- | -- |
Mortgage History
| Date | Status | Loan Amount | Loan Type |
|---|---|---|---|
| Open | $364,000 | New Conventional | |
| Previous Owner | $412,000 | New Conventional | |
| Previous Owner | $136,000 | New Conventional | |
| Previous Owner | $138,500 | Purchase Money Mortgage | |
| Previous Owner | $142,200 | Purchase Money Mortgage | |
| Previous Owner | $144,100 | No Value Available |
Property History
| Date | Event | Price | Change | Sq Ft Price |
|---|---|---|---|---|
| 06/20/2025 06/20/25 | Price Changed | $840,000 | -1.8% | $504 / Sq Ft |
| 06/03/2025 06/03/25 | For Sale | $855,000 | +66.0% | $513 / Sq Ft |
| 05/18/2015 05/18/15 | Sold | $515,000 | 0.0% | $309 / Sq Ft |
| 04/18/2015 04/18/15 | Pending | -- | -- | -- |
| 03/27/2015 03/27/15 | For Sale | $515,000 | 0.0% | $309 / Sq Ft |
| 04/25/2012 04/25/12 | Rented | $2,350 | -- | -- |
| 04/06/2012 04/06/12 | Under Contract | -- | -- | -- |
Tax History Compared to Growth
Tax History
| Year | Tax Paid | Tax Assessment Tax Assessment Total Assessment is a certain percentage of the fair market value that is determined by local assessors to be the total taxable value of land and additions on the property. | Land | Improvement |
|---|---|---|---|---|
| 2024 | $7,428 | $606,808 | $275,596 | $331,212 |
| 2023 | $7,284 | $594,911 | $270,193 | $324,718 |
| 2022 | $6,942 | $583,247 | $264,896 | $318,351 |
| 2021 | $6,851 | $571,811 | $259,702 | $312,109 |
| 2019 | $6,644 | $554,852 | $252,000 | $302,852 |
| 2018 | $6,605 | $543,973 | $247,059 | $296,914 |
| 2016 | $6,302 | $522,852 | $237,466 | $285,386 |
| 2015 | $4,016 | $331,036 | $151,981 | $179,055 |
| 2014 | $4,033 | $324,552 | $149,004 | $175,548 |
Agents Affiliated with this Home
-
Maxine Monina
M
Seller's Agent in 2025
Maxine Monina
Pinnacle Estate Properties, Inc.
(818) 294-4365
1 in this area
29 Total Sales
-
A
Seller's Agent in 2015
Abram Horowitz
Dilbeck Estates
-
N
Buyer's Agent in 2015
Non Member
Non Member Office
-
Bill Duggan
B
Seller's Agent in 2012
Bill Duggan
Duggan Property Management, Inc.
(818) 882-5144
7 Total Sales
Map
Source: Conejo Simi Moorpark Association of REALTORS®
MLS Number: 215004424
APN: 2146-033-141
- 5711 Owensmouth Ave Unit 116
- 5711 Owensmouth Ave Unit 125
- 5711 Owensmouth Ave Unit 131
- 21730 Marylee St Unit 29
- 5757 Owensmouth Ave Unit 15
- 5731 Topanga Canyon Blvd Unit 3
- 21650 Burbank Blvd Unit 111
- 21620 Burbank Blvd Unit 22
- 5550 Owensmouth Ave Unit 217
- 5550 Owensmouth Ave Unit 304
- 21551 Burbank # 114 Blvd
- 5520 Owensmouth Ave Unit 217
- 5500 Owensmouth Ave Unit 217
- 5500 Owensmouth Ave Unit 218
- 5800 Owensmouth Ave Unit 26
- 5800 Owensmouth Ave Unit 25
- 21520 Burbank Blvd Unit 116
- 22100 Burbank Blvd Unit 230C
- 22100 Burbank Blvd Unit 150F
- 22100 Burbank Blvd Unit 313B
