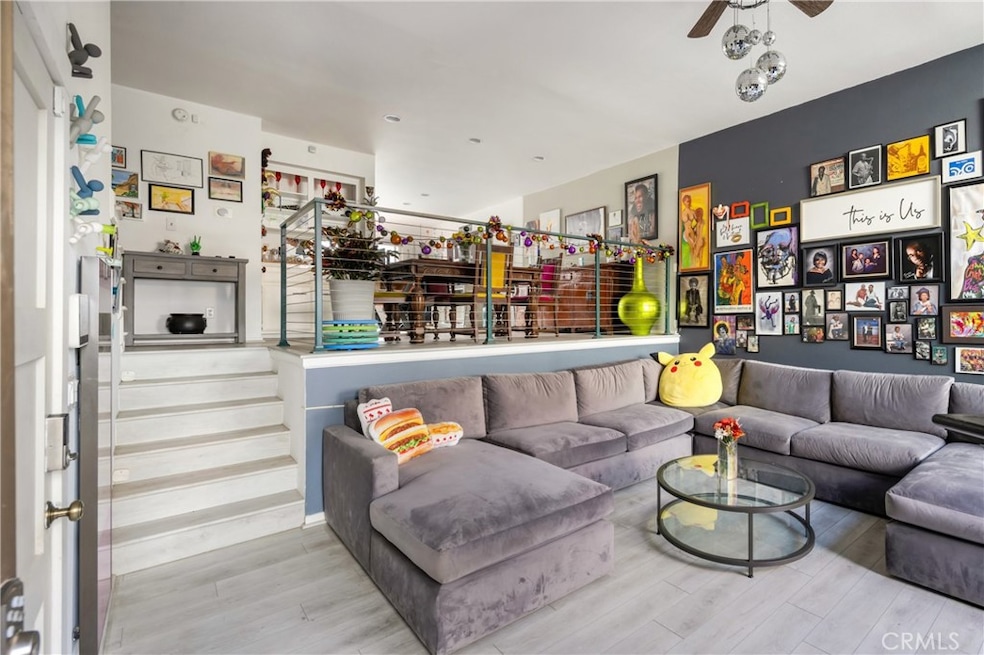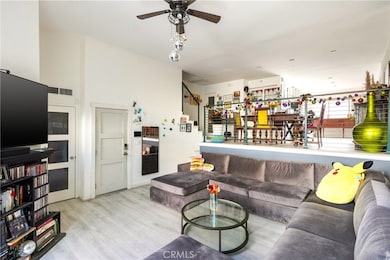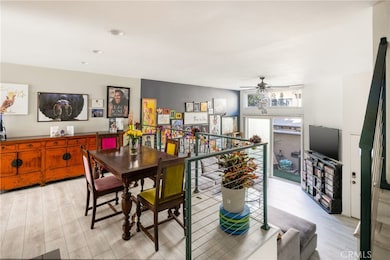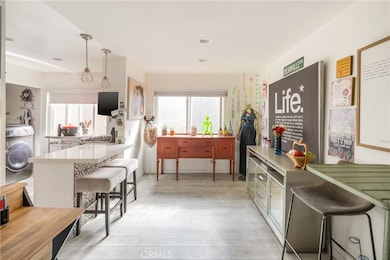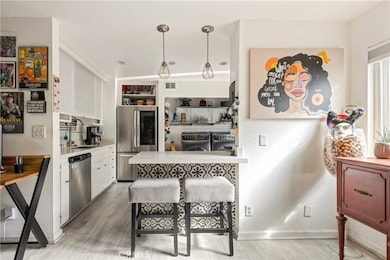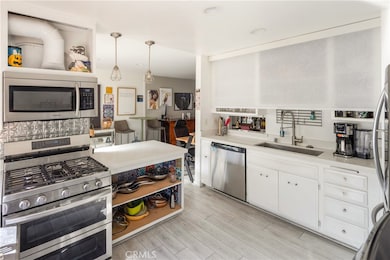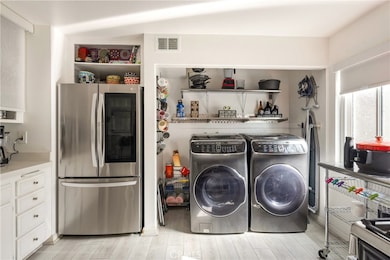
21901 Lassen St Unit 118 Chatsworth, CA 91311
Estimated payment $4,556/month
Highlights
- Spa
- Dual Staircase
- High Ceiling
- 3.88 Acre Lot
- Contemporary Architecture
- Quartz Countertops
About This Home
Welcome to Chatsworth Country Townhomes, a serene gated community surrounded by mature trees and mountain views. This spacious 3-bedroom, 3-bathroom tri-level townhome offers the perfect blend of comfort, style, and convenience. Step into a bright living room with soaring high ceilings, a cozy fireplace, and sliding doors leading to a private patio, perfect for relaxing or entertaining. The formal dining area overlooks the living space, while the remodeled kitchen features modern cabinetry, stainless-steel appliances, and a breakfast nook for everyday meals. Upstairs, you’ll find three generously sized bedrooms, including a primary suite with a walk-in closet and a full en-suite bath. Dual-pane windows, laminate wood flooring, and a full laundry area add everyday practicality and style. Enjoy direct access from your attached two-car garage, and take advantage of the community’s resort-style amenities, including a sparkling pool, rejuvenating spa, and beautifully maintained landscaping. Located near shopping centers, restaurants, and top-rated schools, this Chatsworth townhome offers easy access to the 118 Freeway, Porter Ranch, and Warner Center—putting all of Los Angeles within reach.
Listing Agent
PROVIDENCE REALTY Brokerage Phone: 818-723-4109 License #01975968 Listed on: 10/30/2025
Townhouse Details
Home Type
- Townhome
Est. Annual Taxes
- $10,127
Year Built
- Built in 1976 | Remodeled
HOA Fees
- $550 Monthly HOA Fees
Parking
- 2 Car Attached Garage
- Parking Available
Home Design
- Contemporary Architecture
- Entry on the 1st floor
- Seismic Tie Down
Interior Spaces
- 1,558 Sq Ft Home
- 2-Story Property
- Wet Bar
- Dual Staircase
- Dry Bar
- High Ceiling
- Recessed Lighting
- Gas Fireplace
- Double Pane Windows
- Drapes & Rods
- Living Room with Fireplace
- Vinyl Flooring
- Neighborhood Views
Kitchen
- Breakfast Area or Nook
- Gas Range
- Microwave
- Dishwasher
- Quartz Countertops
Bedrooms and Bathrooms
- 3 Bedrooms
- All Upper Level Bedrooms
- Remodeled Bathroom
- 3 Full Bathrooms
Laundry
- Laundry Room
- Laundry in Kitchen
Outdoor Features
- Spa
- Enclosed Patio or Porch
Utilities
- Central Heating and Cooling System
- Natural Gas Connected
- Sewer Paid
- Cable TV Available
Additional Features
- Two or More Common Walls
- Suburban Location
Listing and Financial Details
- Tax Lot 2
- Tax Tract Number 31099
- Assessor Parcel Number 2747023164
- $4,748 per year additional tax assessments
Community Details
Overview
- Master Insurance
- 93 Units
- Chatsworth Country Homes Association, Phone Number (800) 665-2149
- Maintained Community
Amenities
- Recreation Room
Recreation
- Community Pool
- Community Spa
Map
Home Values in the Area
Average Home Value in this Area
Tax History
| Year | Tax Paid | Tax Assessment Tax Assessment Total Assessment is a certain percentage of the fair market value that is determined by local assessors to be the total taxable value of land and additions on the property. | Land | Improvement |
|---|---|---|---|---|
| 2025 | $10,127 | $457,358 | $286,239 | $171,119 |
| 2024 | $10,127 | $448,391 | $280,627 | $167,764 |
| 2023 | $10,021 | $439,600 | $275,125 | $164,475 |
| 2022 | $9,765 | $430,981 | $269,731 | $161,250 |
| 2021 | $9,696 | $422,532 | $264,443 | $158,089 |
| 2019 | $9,542 | $410,000 | $256,600 | $153,400 |
| 2018 | $4,429 | $363,353 | $200,901 | $162,452 |
| 2016 | $4,218 | $349,245 | $193,100 | $156,145 |
| 2015 | $4,228 | $343,000 | $243,000 | $100,000 |
| 2014 | -- | $315,000 | $223,400 | $91,600 |
Property History
| Date | Event | Price | List to Sale | Price per Sq Ft | Prior Sale |
|---|---|---|---|---|---|
| 11/11/2025 11/11/25 | Pending | -- | -- | -- | |
| 10/30/2025 10/30/25 | For Sale | $600,000 | +46.3% | $385 / Sq Ft | |
| 10/26/2018 10/26/18 | Sold | $410,000 | 0.0% | $263 / Sq Ft | View Prior Sale |
| 09/26/2018 09/26/18 | Pending | -- | -- | -- | |
| 08/30/2018 08/30/18 | For Sale | $410,000 | +19.2% | $263 / Sq Ft | |
| 05/28/2015 05/28/15 | Sold | $344,000 | +1.2% | $221 / Sq Ft | View Prior Sale |
| 04/24/2015 04/24/15 | For Sale | $339,900 | -- | $218 / Sq Ft | |
| 04/23/2015 04/23/15 | Pending | -- | -- | -- |
Purchase History
| Date | Type | Sale Price | Title Company |
|---|---|---|---|
| Quit Claim Deed | -- | -- | |
| Grant Deed | $410,000 | Consumers Title Company | |
| Grant Deed | $344,000 | Fidelity National Title Co | |
| Interfamily Deed Transfer | -- | Old Republic Title Company | |
| Grant Deed | $360,000 | Southland Title | |
| Grant Deed | $189,000 | Commonwealth Land Title Co | |
| Individual Deed | $153,000 | First American Title Co | |
| Grant Deed | $129,000 | Progressive Title |
Mortgage History
| Date | Status | Loan Amount | Loan Type |
|---|---|---|---|
| Previous Owner | $402,573 | FHA | |
| Previous Owner | $315,018 | FHA | |
| Previous Owner | $323,000 | Purchase Money Mortgage | |
| Previous Owner | $288,000 | Negative Amortization | |
| Previous Owner | $170,100 | No Value Available | |
| Previous Owner | $122,400 | No Value Available | |
| Previous Owner | $103,200 | No Value Available | |
| Closed | $19,350 | No Value Available | |
| Closed | $22,950 | No Value Available |
About the Listing Agent

Jose's top-shelf experience and market expertise sweetens the pot when you’re ready to buy or sell your next property. His talents are buzzworthy and he goes above and beyond for all of his satisfied clients. With an entire real estate ecosystem at your disposal, there's nothing Jose is incapable of accomplishing to make sure you, his client, is happy. If he can't do it himself, he can dive into an abundance of industry connections from contractors, attorneys, lenders, insurance agents, etc to
Jose's Other Listings
Source: California Regional Multiple Listing Service (CRMLS)
MLS Number: IV25248454
APN: 2747-023-164
- 21901 Lassen St Unit 121
- 9900 Jordan Ave Unit 62
- 9920 Jordan Ave Unit 29
- 9950 Jordan Ave Unit 10
- 9910 Hanna Ave
- 10025 California 27 Unit 109
- 22041 Kinzie St
- 22046 Kinzie St
- 10030 Owensmouth Ave Unit 66
- 10059 Hillview Ave
- 10065 Hillview Ave
- 9835 Nevada Ave
- 21808 Craggy View St
- 22018 Craggy View St
- 9640 Nevada Ave
- 10214 Hanna Ave
- 10228 Hanna Ave
- 22142 Itasca St
- 0 Canoga Ave
- 22055 Ballinger St
