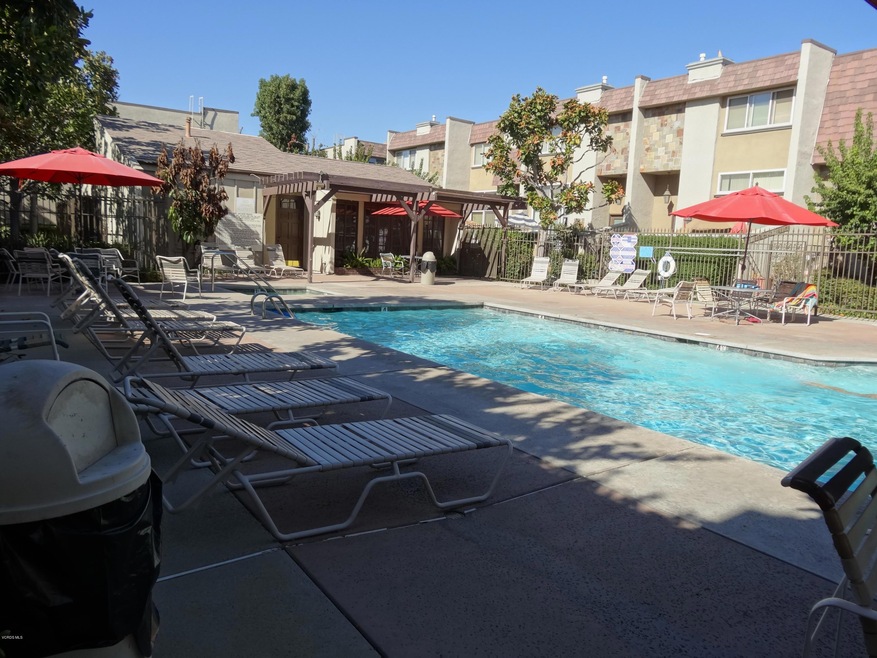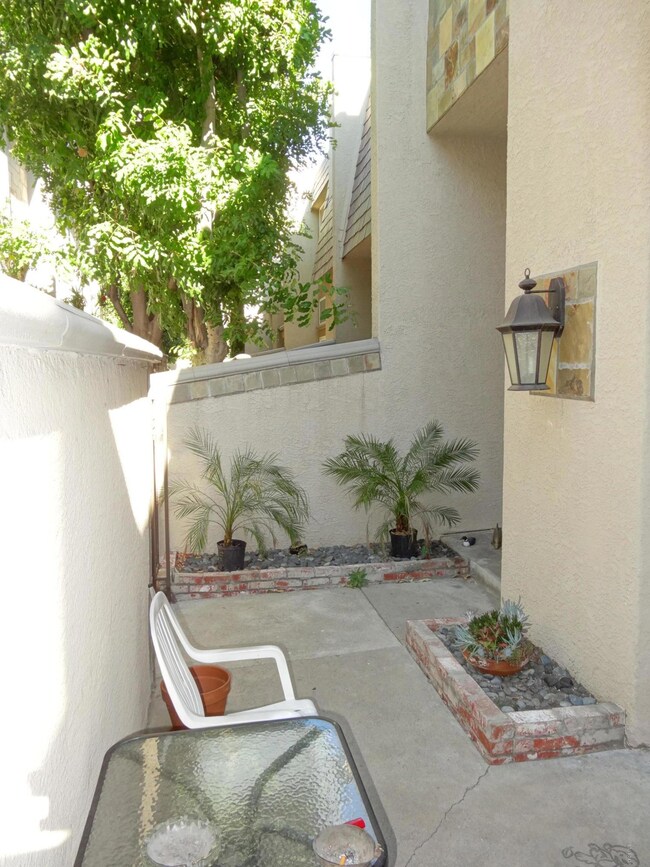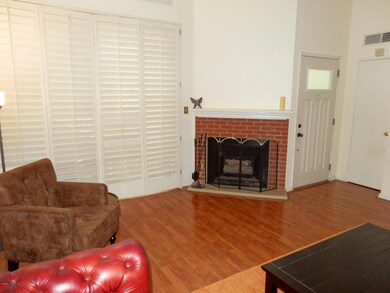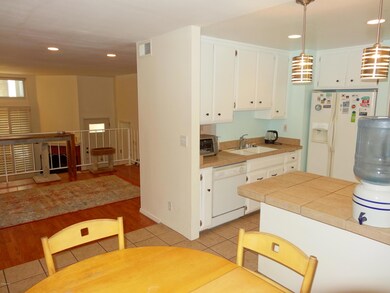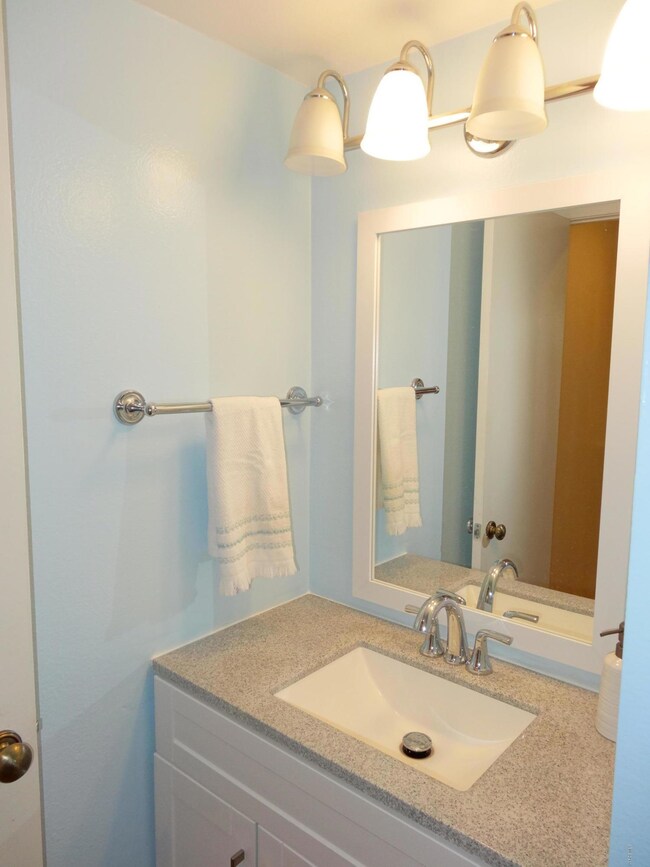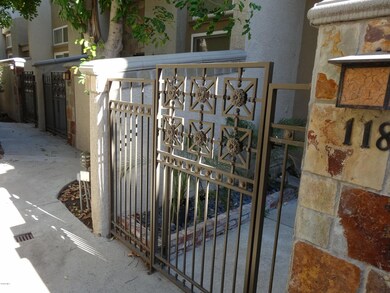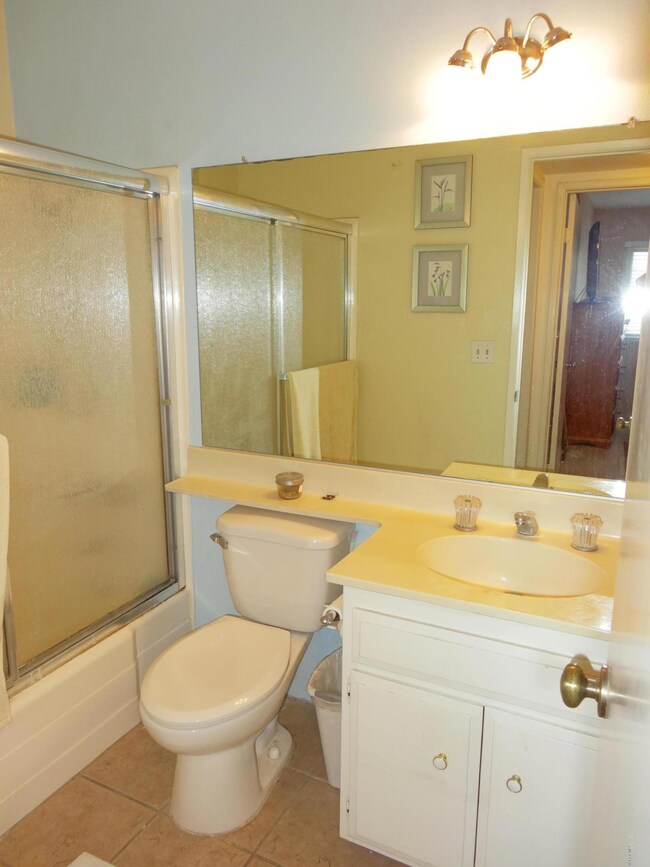
21901 Lassen St Unit 118 Chatsworth, CA 91311
Chatsworth NeighborhoodHighlights
- In Ground Pool
- Open Floorplan
- Plantation Shutters
- 3.88 Acre Lot
- Formal Dining Room
- 2 Car Attached Garage
About This Home
As of October 2018Back on the Market! After being in escrow for over two weeks, buyers dint qualify! Their loss.. WOW!! LOOK At THIS PRICE!! for a large 3 bedroom townhouse!! Great opportunity to own a very nice spacious Town-home! 3 large bedrooms, 2.5 bath, living-room features a cozy fireplace and high ceilings, slider door opens to patio. indoor laundry, wet bar, formal dinning room and eat-in kitchen.
All newer energy efficient double pane windows and slider. two car garage with direct access! Beautiful community Pool and Spa, very nice clean complex, close to shopping and transportation.
Seller has purchased a new home and is very motivated. Submit all reasonable offers.
Last Agent to Sell the Property
Maria Nolan
Century 21 Masters Listed on: 10/02/2018
Townhouse Details
Home Type
- Townhome
Est. Annual Taxes
- $10,127
Year Built
- Built in 1976
HOA Fees
- $420 Monthly HOA Fees
Parking
- 2 Car Attached Garage
- Two Garage Doors
Home Design
- Slab Foundation
- Frame Construction
- Synthetic Stucco Exterior
Interior Spaces
- 1,558 Sq Ft Home
- 2-Story Property
- Open Floorplan
- Recessed Lighting
- Gas Log Fireplace
- Plantation Shutters
- Blinds
- Sliding Doors
- Formal Entry
- Living Room with Fireplace
- Formal Dining Room
Kitchen
- Breakfast Bar
- <<OvenToken>>
- Range<<rangeHoodToken>>
- <<microwave>>
- Dishwasher
- Tile Countertops
Flooring
- Carpet
- Laminate
Bedrooms and Bathrooms
- 3 Bedrooms
- All Upper Level Bedrooms
- Walk-In Closet
- 3 Full Bathrooms
- Low Flow Toliet
Pool
- In Ground Pool
- Heated Spa
- In Ground Spa
- Gunite Pool
- Outdoor Pool
- Gunite Spa
Outdoor Features
- Concrete Porch or Patio
Utilities
- Forced Air Heating and Cooling System
- Heating System Uses Natural Gas
- Furnace
- Municipal Utilities District Water
- Natural Gas Water Heater
- Sewer Paid
Listing and Financial Details
- Home warranty included in the sale of the property
- Assessor Parcel Number 2747023164
Community Details
Overview
- Association fees include building & grounds, cable TV, maintenance paid, trash paid
- Windsor Gardens Association
- Maintained Community
- The community has rules related to covenants, conditions, and restrictions
Recreation
- Community Pool
- Community Spa
Pet Policy
- Call for details about the types of pets allowed
Ownership History
Purchase Details
Purchase Details
Home Financials for this Owner
Home Financials are based on the most recent Mortgage that was taken out on this home.Purchase Details
Home Financials for this Owner
Home Financials are based on the most recent Mortgage that was taken out on this home.Purchase Details
Home Financials for this Owner
Home Financials are based on the most recent Mortgage that was taken out on this home.Purchase Details
Home Financials for this Owner
Home Financials are based on the most recent Mortgage that was taken out on this home.Purchase Details
Home Financials for this Owner
Home Financials are based on the most recent Mortgage that was taken out on this home.Purchase Details
Home Financials for this Owner
Home Financials are based on the most recent Mortgage that was taken out on this home.Purchase Details
Home Financials for this Owner
Home Financials are based on the most recent Mortgage that was taken out on this home.Similar Homes in Chatsworth, CA
Home Values in the Area
Average Home Value in this Area
Purchase History
| Date | Type | Sale Price | Title Company |
|---|---|---|---|
| Quit Claim Deed | -- | -- | |
| Grant Deed | $410,000 | Consumers Title Company | |
| Grant Deed | $344,000 | Fidelity National Title Co | |
| Interfamily Deed Transfer | -- | Old Republic Title Company | |
| Grant Deed | $360,000 | Southland Title | |
| Grant Deed | $189,000 | Commonwealth Land Title Co | |
| Individual Deed | $153,000 | First American Title Co | |
| Grant Deed | $129,000 | Progressive Title |
Mortgage History
| Date | Status | Loan Amount | Loan Type |
|---|---|---|---|
| Open | $9,737 | FHA | |
| Previous Owner | $99,438 | FHA | |
| Previous Owner | $402,573 | FHA | |
| Previous Owner | $312,000 | New Conventional | |
| Previous Owner | $315,018 | FHA | |
| Previous Owner | $323,000 | Purchase Money Mortgage | |
| Previous Owner | $288,000 | Negative Amortization | |
| Previous Owner | $50,000 | Credit Line Revolving | |
| Previous Owner | $170,100 | No Value Available | |
| Previous Owner | $122,400 | No Value Available | |
| Previous Owner | $103,200 | No Value Available | |
| Closed | $19,350 | No Value Available | |
| Closed | $22,950 | No Value Available |
Property History
| Date | Event | Price | Change | Sq Ft Price |
|---|---|---|---|---|
| 10/26/2018 10/26/18 | Sold | $410,000 | 0.0% | $263 / Sq Ft |
| 09/26/2018 09/26/18 | Pending | -- | -- | -- |
| 08/30/2018 08/30/18 | For Sale | $410,000 | +19.2% | $263 / Sq Ft |
| 05/28/2015 05/28/15 | Sold | $344,000 | +1.2% | $221 / Sq Ft |
| 04/24/2015 04/24/15 | For Sale | $339,900 | -- | $218 / Sq Ft |
| 04/23/2015 04/23/15 | Pending | -- | -- | -- |
Tax History Compared to Growth
Tax History
| Year | Tax Paid | Tax Assessment Tax Assessment Total Assessment is a certain percentage of the fair market value that is determined by local assessors to be the total taxable value of land and additions on the property. | Land | Improvement |
|---|---|---|---|---|
| 2024 | $10,127 | $448,391 | $280,627 | $167,764 |
| 2023 | $10,021 | $439,600 | $275,125 | $164,475 |
| 2022 | $9,765 | $430,981 | $269,731 | $161,250 |
| 2021 | $9,696 | $422,532 | $264,443 | $158,089 |
| 2019 | $9,542 | $410,000 | $256,600 | $153,400 |
| 2018 | $4,429 | $363,353 | $200,901 | $162,452 |
| 2016 | $4,218 | $349,245 | $193,100 | $156,145 |
| 2015 | $4,228 | $343,000 | $243,000 | $100,000 |
| 2014 | -- | $315,000 | $223,400 | $91,600 |
Agents Affiliated with this Home
-
M
Seller's Agent in 2018
Maria Nolan
Century 21 Masters
-
Joe Schmidt

Seller's Agent in 2015
Joe Schmidt
Premier Realty Associates
(818) 253-5333
10 Total Sales
-
M
Buyer's Agent in 2015
Maria Nolan Real Estate
Century 21 Masters
Map
Source: Conejo Simi Moorpark Association of REALTORS®
MLS Number: 218010971
APN: 2747-023-164
- 21901 Lassen St Unit 167
- 9900 Jordan Ave Unit 62
- 9950 Topanga Canyon Blvd Unit 5
- 9920 Jordan Ave Unit 7
- 9920 Jordan Ave Unit 11
- 9950 Topanga Canyon #78 Blvd
- 10011 Topanga Canyon Blvd Unit 1
- 22041 Kinzie St
- 9906 Owensmouth Ave Unit 13
- 9906 Owensmouth Ave Unit 11
- 10012 Glade Ave
- 22100 Acorn St
- 10127 Hanna Ave
- 10214 Hanna Ave
- 10035 Gierson Ave
- 21733 Tuba St
- 10162 Farralone Ave
- 0 Canoga Ave
- 22127 Halsted St
- 10251 Glade Ave
