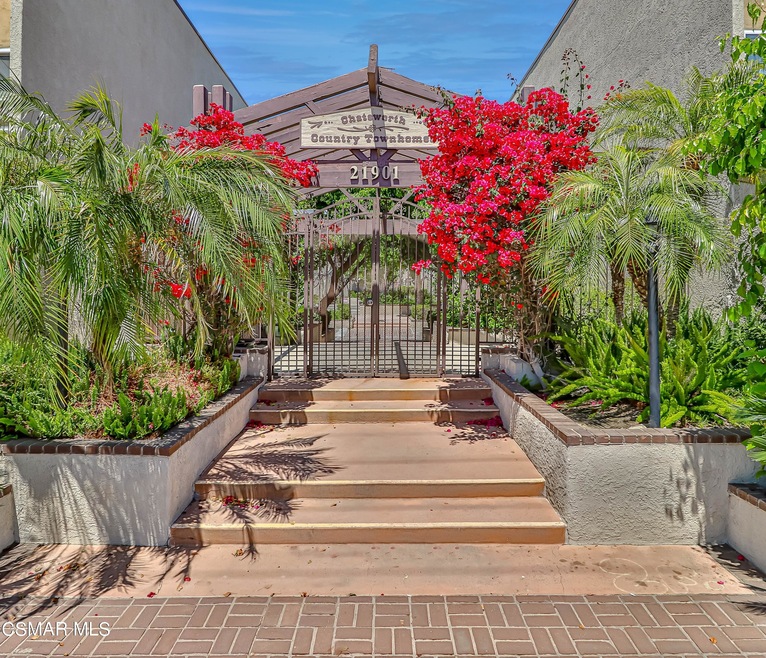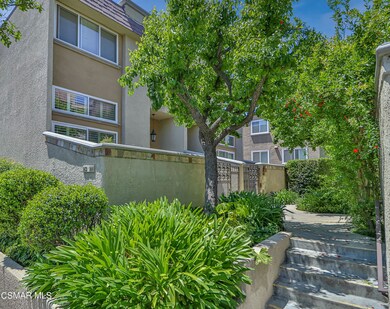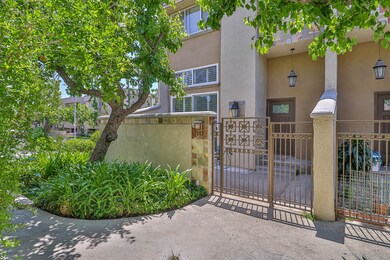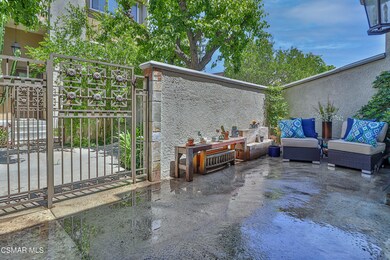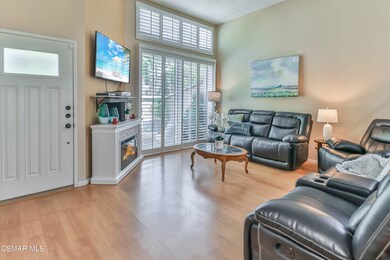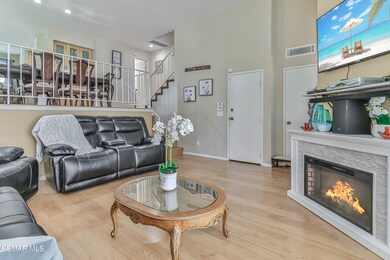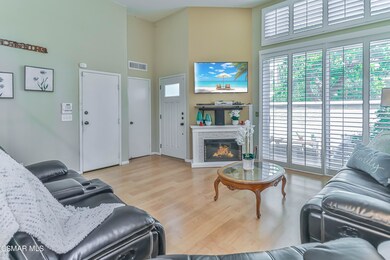
21901 Lassen St Unit 143 Chatsworth, CA 91311
Chatsworth NeighborhoodHighlights
- Cathedral Ceiling
- Wood Flooring
- Wet Bar
About This Home
As of June 2021''Welcome Home'' Here is your chance to own a home in the Chatsworth Country townhouse tract. From the moment you walk through the front door you will fall in love with the cathedral ceilings and beautiful windows bringing in lots of natural light highlighted by plantation shutters and new wood like flooring throughout. The living room opens to the front courtyard private patio via large dual paned slider. Upstairs and open to the main level living room area is a formal dining room adjacent to a cozy family room which joins to the kitchen and breakfast bar. Kitchen cabinetry has been upgraded. All bedrooms are upstairs and master suite boasts a walk in closet partially cedar lined. The shower and commode area is separate from the vanity area for additional privacy. Take note in the hallway to open the doors to the right where the brand new HVAC unit is located complete with all new ducting and the new large tankless water heater which was re-routed to the exterior of the building an added bonus. Two car garage is attached with direct access to the home. Garage features built in storage area's perfect for holiday decor and more. Close to restaurants, shopping, hiking and more.
Townhouse Details
Home Type
- Townhome
Est. Annual Taxes
- $7,232
Year Built
- Built in 1976
Lot Details
- Block Wall Fence
- Stucco Fence
Parking
- 2 Car Garage
Interior Spaces
- 3-Story Property
- Wet Bar
- Cathedral Ceiling
Kitchen
- Dishwasher
- Disposal
Flooring
- Wood
- Ceramic Tile
Community Details
Overview
- Chatsworth Country Townhomes Association, Phone Number (818) 436-7570
- The community has rules related to covenants, conditions, and restrictions
Amenities
- Recreation Room
- Community Mailbox
Pet Policy
- Pet Restriction
Ownership History
Purchase Details
Home Financials for this Owner
Home Financials are based on the most recent Mortgage that was taken out on this home.Purchase Details
Home Financials for this Owner
Home Financials are based on the most recent Mortgage that was taken out on this home.Purchase Details
Home Financials for this Owner
Home Financials are based on the most recent Mortgage that was taken out on this home.Purchase Details
Home Financials for this Owner
Home Financials are based on the most recent Mortgage that was taken out on this home.Similar Homes in Chatsworth, CA
Home Values in the Area
Average Home Value in this Area
Purchase History
| Date | Type | Sale Price | Title Company |
|---|---|---|---|
| Grant Deed | $551,000 | Fidelity National Title Ox | |
| Grant Deed | $345,000 | Fidelity | |
| Gift Deed | -- | First American Title Co | |
| Individual Deed | $107,000 | Commonwealth Land Title |
Mortgage History
| Date | Status | Loan Amount | Loan Type |
|---|---|---|---|
| Open | $496,900 | New Conventional | |
| Previous Owner | $309,000 | New Conventional | |
| Previous Owner | $308,220 | New Conventional | |
| Previous Owner | $326,439 | FHA | |
| Previous Owner | $331,919 | FHA | |
| Previous Owner | $335,805 | FHA | |
| Previous Owner | $87,000 | Stand Alone First | |
| Previous Owner | $85,600 | No Value Available |
Property History
| Date | Event | Price | Change | Sq Ft Price |
|---|---|---|---|---|
| 06/11/2021 06/11/21 | Sold | $551,000 | 0.0% | $354 / Sq Ft |
| 05/12/2021 05/12/21 | Pending | -- | -- | -- |
| 05/07/2021 05/07/21 | For Sale | $551,000 | +59.7% | $354 / Sq Ft |
| 09/19/2014 09/19/14 | Sold | $345,000 | -5.5% | $221 / Sq Ft |
| 08/13/2014 08/13/14 | Pending | -- | -- | -- |
| 06/28/2014 06/28/14 | For Sale | $365,000 | -- | $234 / Sq Ft |
Tax History Compared to Growth
Tax History
| Year | Tax Paid | Tax Assessment Tax Assessment Total Assessment is a certain percentage of the fair market value that is determined by local assessors to be the total taxable value of land and additions on the property. | Land | Improvement |
|---|---|---|---|---|
| 2024 | $7,232 | $584,723 | $410,580 | $174,143 |
| 2023 | $7,093 | $573,259 | $402,530 | $170,729 |
| 2022 | $6,761 | $562,020 | $394,638 | $167,382 |
| 2021 | $4,701 | $383,055 | $221,173 | $161,882 |
| 2020 | $4,746 | $379,129 | $218,906 | $160,223 |
| 2019 | $4,561 | $371,696 | $214,614 | $157,082 |
| 2018 | $4,525 | $364,408 | $210,406 | $154,002 |
| 2016 | $4,314 | $350,260 | $202,237 | $148,023 |
| 2015 | $4,252 | $345,000 | $199,200 | $145,800 |
| 2014 | $1,916 | $144,992 | $28,993 | $115,999 |
Agents Affiliated with this Home
-
Lisa Osborn

Seller's Agent in 2021
Lisa Osborn
Equity Union
(805) 390-5671
2 in this area
63 Total Sales
-
J
Seller's Agent in 2014
Judy Washburn
No Firm Affiliation
-
G
Seller Co-Listing Agent in 2014
Gary Washburn
Berkshire Hathaway HomeServices California Properties
-
K
Buyer's Agent in 2014
Kevin Dean
No Firm Affiliation
Map
Source: Conejo Simi Moorpark Association of REALTORS®
MLS Number: 221002418
APN: 2747-023-189
- 21901 Lassen St Unit 167
- 9900 Jordan Ave Unit 62
- 9950 Topanga Canyon Blvd Unit 5
- 9920 Jordan Ave Unit 7
- 9920 Jordan Ave Unit 11
- 9950 Topanga Canyon #78 Blvd
- 9910 Hanna Ave
- 10011 Topanga Canyon Blvd Unit 1
- 22041 Kinzie St
- 9906 Owensmouth Ave Unit 13
- 9906 Owensmouth Ave Unit 11
- 22100 Acorn St
- 9626 Hanna Ave
- 10127 Hanna Ave
- 10214 Hanna Ave
- 10035 Gierson Ave
- 21733 Tuba St
- 10162 Farralone Ave
- 0 Canoga Ave
- 22127 Halsted St
