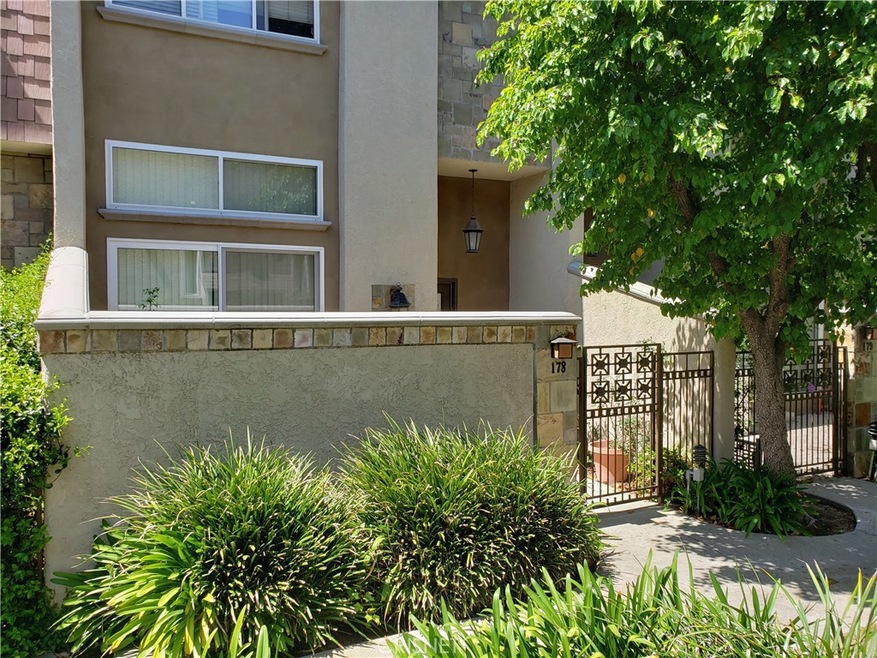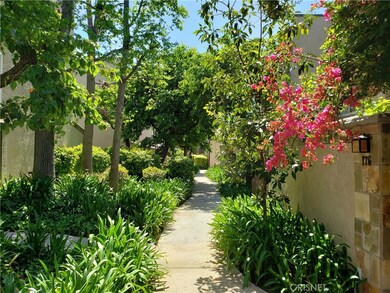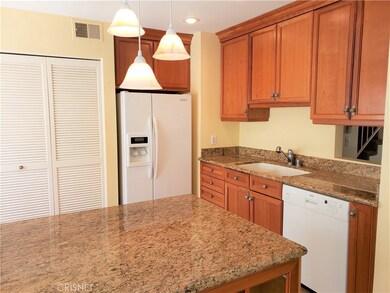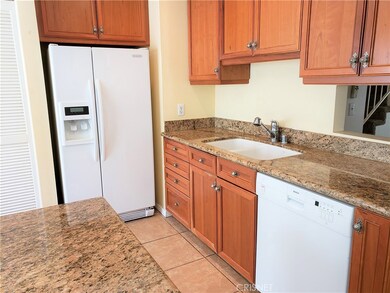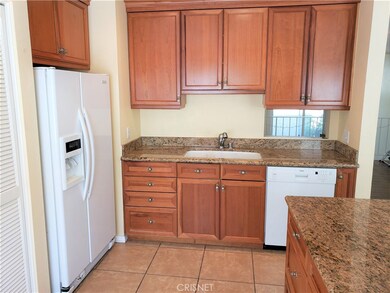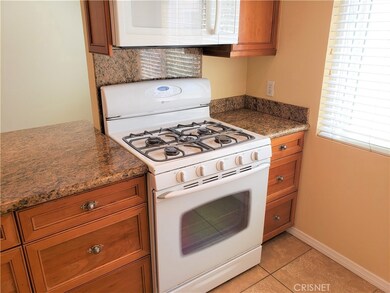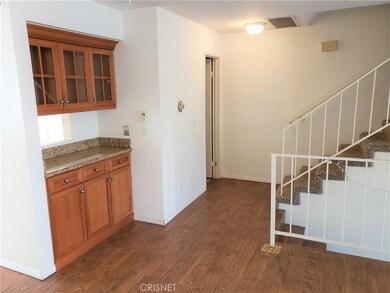
21901 Lassen St Unit 178 Chatsworth, CA 91311
Chatsworth NeighborhoodAbout This Home
As of August 2021Welcome to Chatsworth Country Townhomes. This super-clean tri-level townhouse has 3 bedrooms, 3 bathrooms, and 1558 square feet. Other features include a spacious kitchen with granite counters, eat-in kitchen, dining room, living room with fireplace and vaulted ceiling, wet bar, ceiling fans, wood laminate flooring downstairs, inside laundry closet (side by side), a master suite with an en suite bathroom and walk-in closet, and a two-car garage with direct access. Community features include pool, spa, and guest parking. Walking distance to Starbucks and many restaurants.
Last Agent to Sell the Property
Allison James Estates & Homes License #01752782 Listed on: 05/29/2019

Townhouse Details
Home Type
Townhome
Est. Annual Taxes
$7,248
Year Built
1976
Lot Details
0
HOA Fees
$420 per month
Parking
2
Listing Details
- Structure Type: Triplex
- Assessments: Yes
- Property Attached: Yes
- View: No
- Zoning: LAR3
- Property Sub Type: Townhouse
- Property Type: Residential
- Parcel Number: 2747023224
- Year Built: 1976
- Special Features: None
Interior Features
- Fireplace: Yes
- Living Area: 1558.00 Square Feet
- Interior Amenities: Ceiling Fan(s), Granite Counters, Wet Bar
- Stories: 3
- Common Walls: 2+ Common Walls, No One Above
- Flooring: Carpet, Laminate
- Full Bathrooms: 2
- Full And Three Quarter Bathrooms: 2
- Half Bathrooms: 1
- Total Bedrooms: 3
- Eating Area: Dining Room
- Fireplace Features: Living Room
- Levels: Three Or More
- Main Level Bathrooms: 1
- Price Per Square Foot: 279.20
- Room Type: All Bedrooms Up, Living Room, Master Suite
- Spa Features: Community
- Room Kitchen Features: Granite Counters
Exterior Features
- Patio: Yes
- Patio And Porch Features: Concrete, Front Porch
- Pool Features: Community
- Pool Private: No
- Spa: Yes
Garage/Parking
- Attached Garage: Yes
- Garage Spaces: 2.00
- Parking: Yes
- Parking Features: Direct Garage Access, Garage
- Total Parking Spaces: 2.00
Utilities
- Heating: Yes
- Laundry: Yes
- Heating Type: Central
- Laundry Features: In Closet, In Kitchen, Inside
- Sewer: Public Sewer
- Water Source: Public
- Cooling: Central Air
- Cooling: Yes
Condo/Co-op/Association
- Association: Yes
- Amenities: Pool, Spa/Hot Tub, Insurance, Maintenance Grounds, Sewer, Water
- Association Fee: 420.00
- Association Fee Frequency: Monthly
- Association Name: Chatsworth Country Townhomes
- Phone: 818-436-7570
- Senior Community: No
- Community Features: Sidewalks
- Association Management: Icon Realty Services
Schools
- School District: Los Angeles Unified
Lot Info
- Additional Parcels: No
- Land Lease: No
- Lot Size Sq Ft: 168872.00
- Lot Size Acres: 3.8768
- Latitude Manual: 34.25143600
Multi Family
- Lease Considered: No
- Lot Size Area: 168872.0000 Square Feet
- Number Of Units In Community: 93
- Number Of Units Total: 1
Tax Info
- Tax Lot: 2
- Tax Tract Number: 16
Ownership History
Purchase Details
Home Financials for this Owner
Home Financials are based on the most recent Mortgage that was taken out on this home.Purchase Details
Home Financials for this Owner
Home Financials are based on the most recent Mortgage that was taken out on this home.Purchase Details
Home Financials for this Owner
Home Financials are based on the most recent Mortgage that was taken out on this home.Purchase Details
Home Financials for this Owner
Home Financials are based on the most recent Mortgage that was taken out on this home.Purchase Details
Purchase Details
Home Financials for this Owner
Home Financials are based on the most recent Mortgage that was taken out on this home.Purchase Details
Home Financials for this Owner
Home Financials are based on the most recent Mortgage that was taken out on this home.Similar Homes in Chatsworth, CA
Home Values in the Area
Average Home Value in this Area
Purchase History
| Date | Type | Sale Price | Title Company |
|---|---|---|---|
| Quit Claim Deed | -- | Consumers Title Company | |
| Grant Deed | $570,000 | Consumers Title Company | |
| Grant Deed | $435,000 | Priority Title | |
| Interfamily Deed Transfer | -- | Title 365 | |
| Interfamily Deed Transfer | -- | None Available | |
| Interfamily Deed Transfer | -- | Gateway Title Company | |
| Grant Deed | $140,000 | Fidelity National Title Ins |
Mortgage History
| Date | Status | Loan Amount | Loan Type |
|---|---|---|---|
| Open | $108,500 | New Conventional | |
| Open | $513,000 | New Conventional | |
| Closed | $513,000 | No Value Available | |
| Previous Owner | $427,121 | FHA | |
| Previous Owner | $293,227 | New Conventional | |
| Previous Owner | $85,000 | Credit Line Revolving | |
| Previous Owner | $313,000 | Unknown | |
| Previous Owner | $75,000 | Credit Line Revolving | |
| Previous Owner | $269,000 | Fannie Mae Freddie Mac | |
| Previous Owner | $87,000 | Credit Line Revolving | |
| Previous Owner | $184,000 | Purchase Money Mortgage | |
| Previous Owner | $184,000 | Unknown | |
| Previous Owner | $160,000 | Unknown | |
| Previous Owner | $125,900 | Unknown | |
| Previous Owner | $31,500 | Stand Alone Second | |
| Previous Owner | $123,200 | Unknown | |
| Previous Owner | $30,800 | Stand Alone Second | |
| Previous Owner | $25,000 | Stand Alone Second | |
| Previous Owner | $125,000 | No Value Available |
Property History
| Date | Event | Price | Change | Sq Ft Price |
|---|---|---|---|---|
| 08/09/2021 08/09/21 | Sold | $570,000 | 0.0% | $364 / Sq Ft |
| 07/03/2021 07/03/21 | For Sale | $570,000 | 0.0% | $364 / Sq Ft |
| 06/28/2021 06/28/21 | Off Market | $570,000 | -- | -- |
| 06/15/2021 06/15/21 | Price Changed | $570,000 | +3.6% | $364 / Sq Ft |
| 06/14/2021 06/14/21 | For Sale | $550,000 | 0.0% | $351 / Sq Ft |
| 06/05/2021 06/05/21 | Pending | -- | -- | -- |
| 05/27/2021 05/27/21 | For Sale | $550,000 | +26.4% | $351 / Sq Ft |
| 07/05/2019 07/05/19 | Sold | $435,000 | +2.4% | $279 / Sq Ft |
| 06/06/2019 06/06/19 | Pending | -- | -- | -- |
| 05/29/2019 05/29/19 | For Sale | $425,000 | -- | $273 / Sq Ft |
Tax History Compared to Growth
Tax History
| Year | Tax Paid | Tax Assessment Tax Assessment Total Assessment is a certain percentage of the fair market value that is determined by local assessors to be the total taxable value of land and additions on the property. | Land | Improvement |
|---|---|---|---|---|
| 2024 | $7,248 | $593,027 | $422,298 | $170,729 |
| 2023 | $7,106 | $581,400 | $414,018 | $167,382 |
| 2022 | $6,773 | $570,000 | $405,900 | $164,100 |
| 2021 | $5,364 | $439,506 | $280,779 | $158,727 |
| 2020 | $5,416 | $435,000 | $277,900 | $157,100 |
| 2019 | $2,574 | $196,731 | $67,587 | $129,144 |
| 2018 | $2,390 | $192,874 | $66,262 | $126,612 |
| 2016 | $2,266 | $185,387 | $63,690 | $121,697 |
| 2015 | $2,233 | $182,603 | $62,734 | $119,869 |
| 2014 | $2,245 | $179,027 | $61,506 | $117,521 |
Agents Affiliated with this Home
-
Leticia Quintero
L
Seller's Agent in 2021
Leticia Quintero
BLVD ESTATE PROPERTIES
(805) 777-7117
1 in this area
18 Total Sales
-
Gustavo Rodriguez

Seller Co-Listing Agent in 2021
Gustavo Rodriguez
BLVD ESTATE PROPERTIES
(818) 751-4161
5 in this area
46 Total Sales
-
S
Buyer's Agent in 2021
Sharareh Balouchgharaie
No Firm Affiliation
-
Eric Findling

Seller's Agent in 2019
Eric Findling
Allison James Estates & Homes
(888) 504-5327
9 Total Sales
Map
Source: California Regional Multiple Listing Service (CRMLS)
MLS Number: SR19124730
APN: 2747-023-224
- 21901 Lassen St Unit 167
- 9900 Jordan Ave Unit 62
- 9950 Topanga Canyon Blvd Unit 5
- 9920 Jordan Ave Unit 7
- 9920 Jordan Ave Unit 11
- 9950 Topanga Canyon #78 Blvd
- 10011 Topanga Canyon Blvd Unit 1
- 22041 Kinzie St
- 9906 Owensmouth Ave Unit 13
- 9906 Owensmouth Ave Unit 11
- 22100 Acorn St
- 10127 Hanna Ave
- 10214 Hanna Ave
- 10035 Gierson Ave
- 21733 Tuba St
- 10162 Farralone Ave
- 0 Canoga Ave
- 22127 Halsted St
- 10251 Glade Ave
- 21500 Lassen St Unit 37
