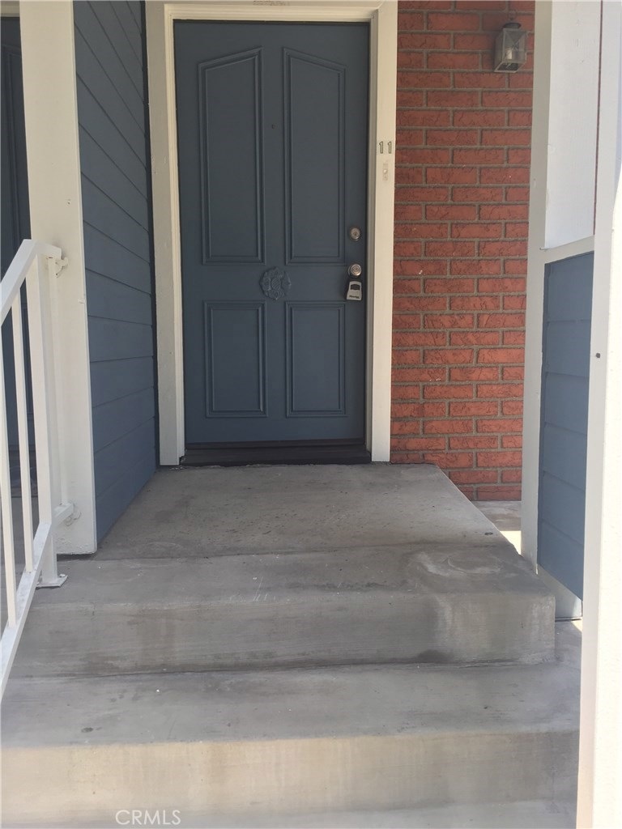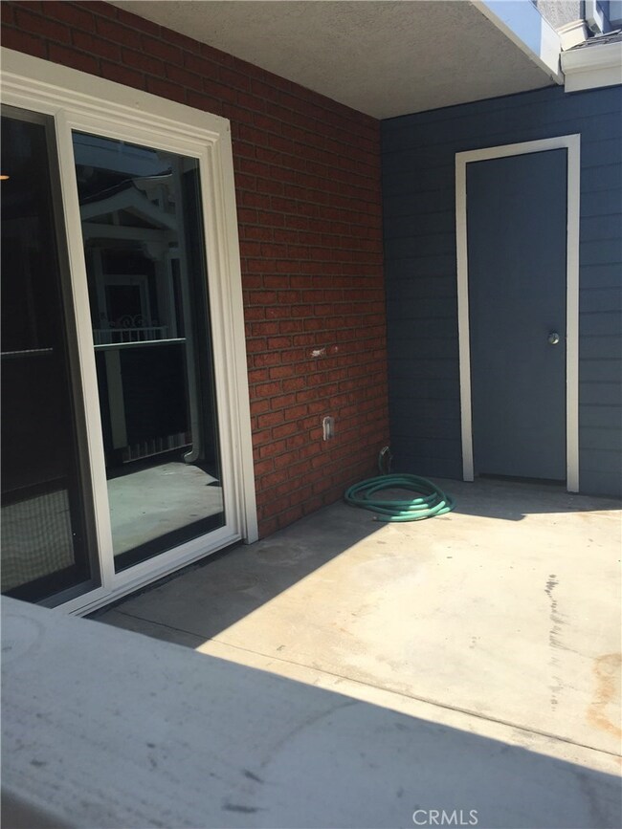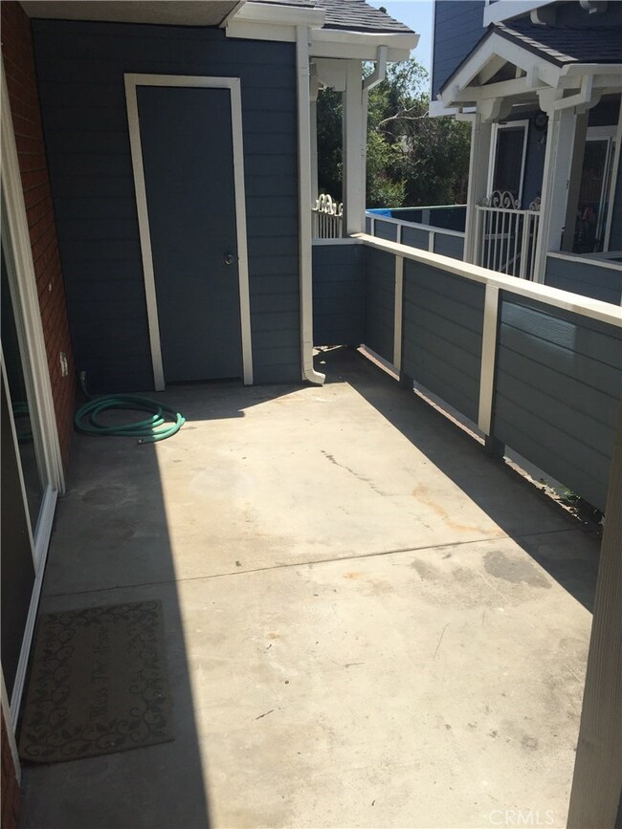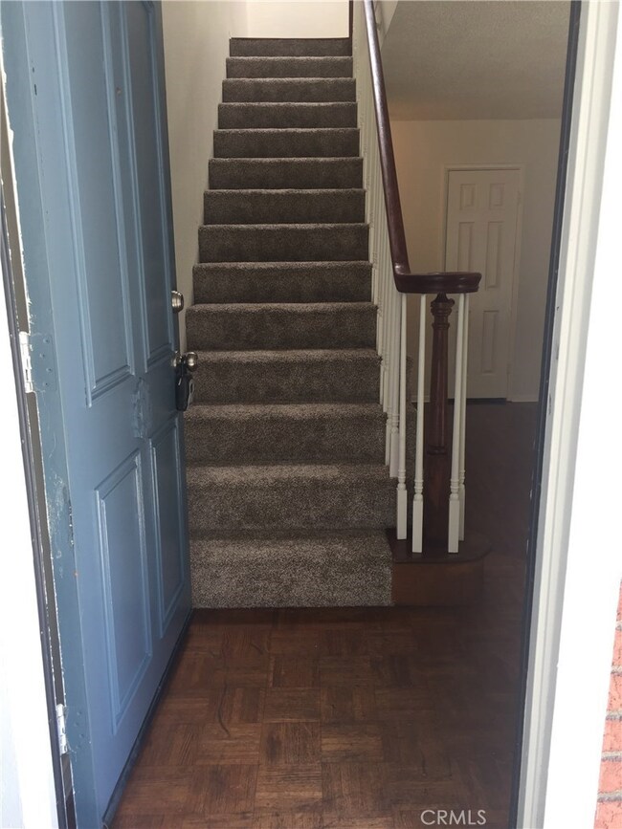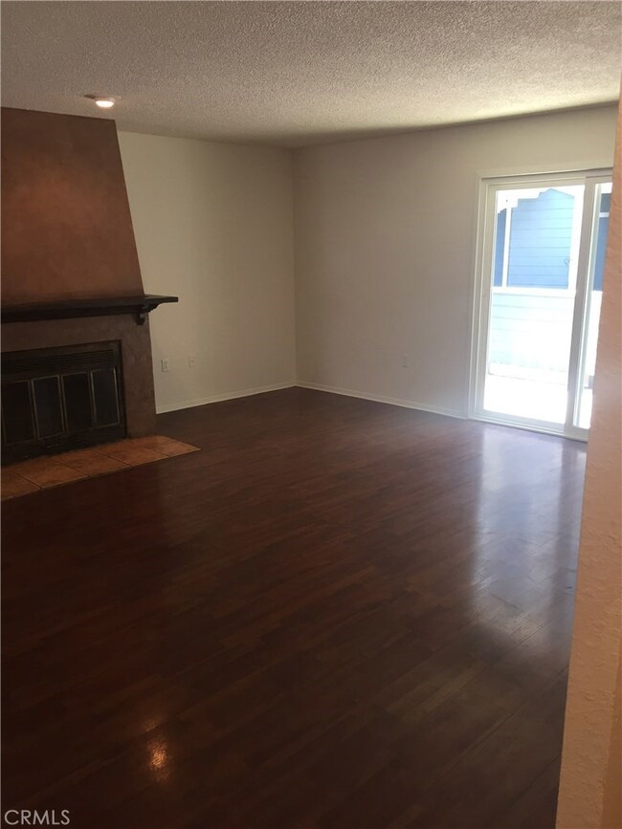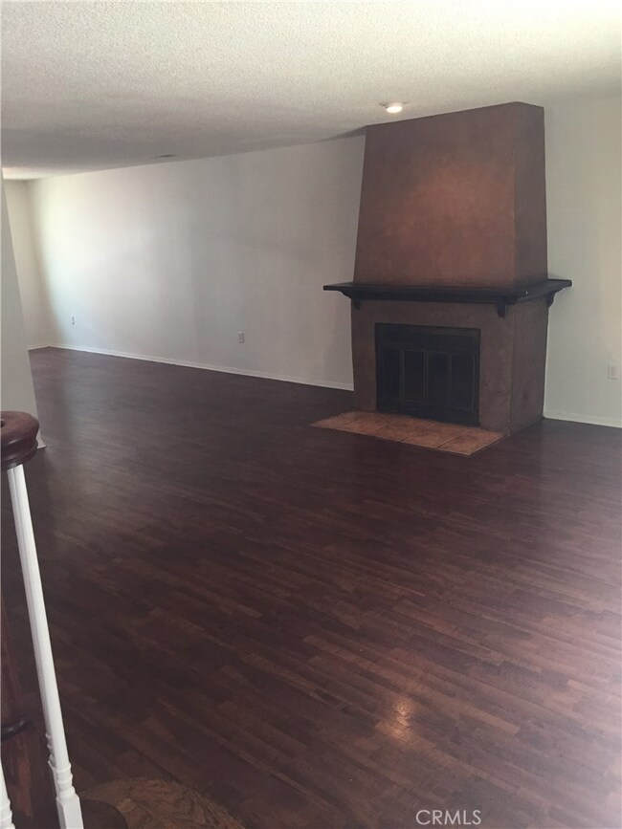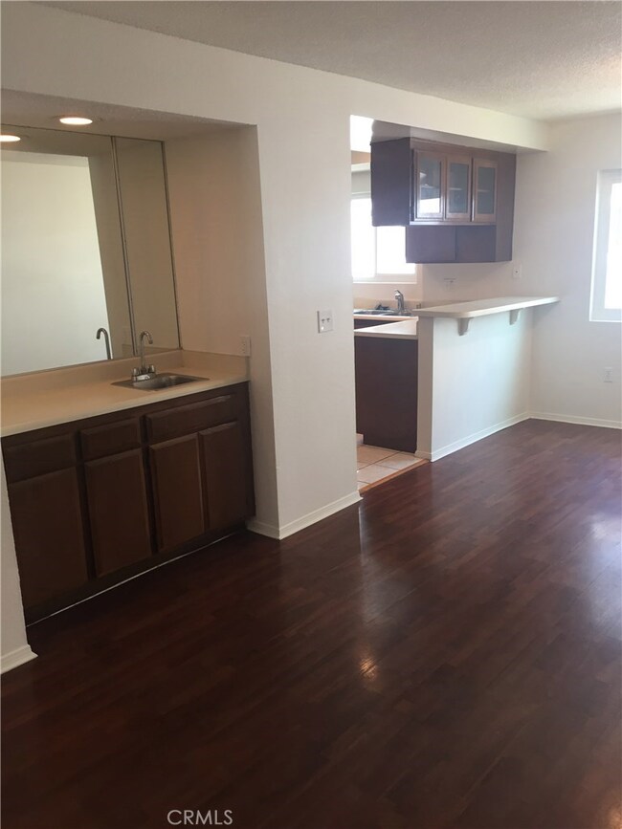
21901 Moneta Ave Unit 11 Carson, CA 90745
Highlights
- In Ground Pool
- Open Floorplan
- Cape Cod Architecture
- 103,822 Sq Ft lot
- Dual Staircase
- Clubhouse
About This Home
As of September 2017Welcome to this Very Well Maintained gated TownHome in Cape Cod Villas! This spacious TriLevel unit features all New Dual Paned Windows & Slider Patio Door. Entire Interior has been freshly painted, new carpet on the stairwells. The Kitchen is open to the Dining area, recessed lighting was added.
The living room includes a gas fireplace & leads direct to the covered patio/balcony area, perfect for social gatherings! Upper level hall area leading to bedrooms is light & bright w/a newer Skylight. All 3 Bedrooms are large w/vaulted ceilings & large closets. The master suite includes, full bathroom & walk in closet w/Cedar Planks. 2-Car direct garage access w/newer garage door & storage closets. Bottom level has a "bonus room" that has the laundry hookups & can be used as an office, den or perhaps a guest room. The entire Exterior Building Complex has been recently painted!!
Home is centrally located close to the Carson Civic Center, shopping & freeway.
Last Agent to Sell the Property
Rita Garland
Berkshire Hathaway HomeServices California Properties License #01330192 Listed on: 07/27/2017
Townhouse Details
Home Type
- Townhome
Est. Annual Taxes
- $5,981
Year Built
- Built in 1984
Lot Details
- 2.38 Acre Lot
- Two or More Common Walls
HOA Fees
- $300 Monthly HOA Fees
Parking
- 2 Car Direct Access Garage
- Parking Available
Home Design
- Cape Cod Architecture
Interior Spaces
- 1,482 Sq Ft Home
- Open Floorplan
- Wet Bar
- Dual Staircase
- Cathedral Ceiling
- Ceiling Fan
- Skylights
- Recessed Lighting
- Double Pane Windows
- Living Room with Fireplace
- Dining Room
- Bonus Room
- Storage
- Laundry Room
- Neighborhood Views
- Attic
Kitchen
- Breakfast Bar
- Gas Oven
- Gas Cooktop
- Dishwasher
- Disposal
Bedrooms and Bathrooms
- 3 Main Level Bedrooms
- All Upper Level Bedrooms
- Walk-In Closet
- Bathtub with Shower
Pool
- In Ground Pool
- In Ground Spa
- Fence Around Pool
Outdoor Features
- Covered patio or porch
- Exterior Lighting
Additional Features
- Property is near a park
- Central Heating
Listing and Financial Details
- Tax Lot 1
- Tax Tract Number 33505
- Assessor Parcel Number 7343018082
Community Details
Overview
- Egl Properties Association, Phone Number (310) 481-0922
Amenities
- Clubhouse
- Laundry Facilities
Recreation
- Community Pool
- Community Spa
Pet Policy
- Pets Allowed
Ownership History
Purchase Details
Home Financials for this Owner
Home Financials are based on the most recent Mortgage that was taken out on this home.Purchase Details
Home Financials for this Owner
Home Financials are based on the most recent Mortgage that was taken out on this home.Purchase Details
Home Financials for this Owner
Home Financials are based on the most recent Mortgage that was taken out on this home.Similar Homes in Carson, CA
Home Values in the Area
Average Home Value in this Area
Purchase History
| Date | Type | Sale Price | Title Company |
|---|---|---|---|
| Grant Deed | $420,000 | Ticor Title Co | |
| Interfamily Deed Transfer | -- | Ticor Title Co | |
| Grant Deed | $345,000 | Orange Coast Title Company | |
| Grant Deed | $211,000 | First American Title Co |
Mortgage History
| Date | Status | Loan Amount | Loan Type |
|---|---|---|---|
| Open | $357,000 | New Conventional | |
| Previous Owner | $302,262 | New Conventional | |
| Previous Owner | $312,000 | Unknown | |
| Previous Owner | $316,000 | Unknown | |
| Previous Owner | $268,000 | Purchase Money Mortgage | |
| Previous Owner | $242,250 | Purchase Money Mortgage | |
| Previous Owner | $204,670 | No Value Available | |
| Closed | $50,200 | No Value Available |
Property History
| Date | Event | Price | Change | Sq Ft Price |
|---|---|---|---|---|
| 09/22/2023 09/22/23 | Rented | $3,400 | 0.0% | -- |
| 08/28/2023 08/28/23 | For Rent | $3,400 | 0.0% | -- |
| 09/08/2017 09/08/17 | Sold | $420,000 | +2.4% | $283 / Sq Ft |
| 07/31/2017 07/31/17 | Pending | -- | -- | -- |
| 07/27/2017 07/27/17 | For Sale | $410,000 | -- | $277 / Sq Ft |
Tax History Compared to Growth
Tax History
| Year | Tax Paid | Tax Assessment Tax Assessment Total Assessment is a certain percentage of the fair market value that is determined by local assessors to be the total taxable value of land and additions on the property. | Land | Improvement |
|---|---|---|---|---|
| 2024 | $5,981 | $468,513 | $260,360 | $208,153 |
| 2023 | $5,874 | $459,327 | $255,255 | $204,072 |
| 2022 | $5,585 | $450,321 | $250,250 | $200,071 |
| 2021 | $5,521 | $441,493 | $245,344 | $196,149 |
| 2019 | $5,341 | $428,400 | $238,068 | $190,332 |
| 2018 | $5,272 | $420,000 | $233,400 | $186,600 |
| 2016 | $4,545 | $355,000 | $244,000 | $111,000 |
| 2015 | $4,168 | $324,000 | $223,000 | $101,000 |
| 2014 | $3,669 | $276,000 | $190,000 | $86,000 |
Agents Affiliated with this Home
-
Enny E. Chong
E
Seller's Agent in 2023
Enny E. Chong
Ivy Realty Co.
(213) 700-6130
10 Total Sales
-
R
Seller's Agent in 2017
Rita Garland
Berkshire Hathaway HomeServices California Properties
-
Ivy Lee
I
Buyer's Agent in 2017
Ivy Lee
Ivy Realty Co.
(213) 909-0022
1 Total Sale
Map
Source: California Regional Multiple Listing Service (CRMLS)
MLS Number: SB17160135
APN: 7343-018-082
- 21901 Moneta Ave Unit 50
- 401 W 220th St Unit 58
- 140 W 220th St Unit 105
- 539 W 220th St Unit 39
- 401 W Carson St
- 21817 Figueroa St Unit 5
- 21602 Figueroa St Unit 25
- 22111 Main St Unit 6
- 21337 Archibald Ave
- 715 W 220th St Unit 32
- 22123 Figueroa St Unit 144
- 22123 Figueroa St Unit 142
- 22123 Figueroa St Unit 102
- 400 W 223rd St Unit 107
- 21322 Moneta Ave
- 21848 S Vermont Ave Unit 6
- 161 E 220th St
- 21926 S Vermont Ave Unit 38
- 21926 S Vermont Ave Unit 23
- 21926 S Vermont Ave Unit 19
