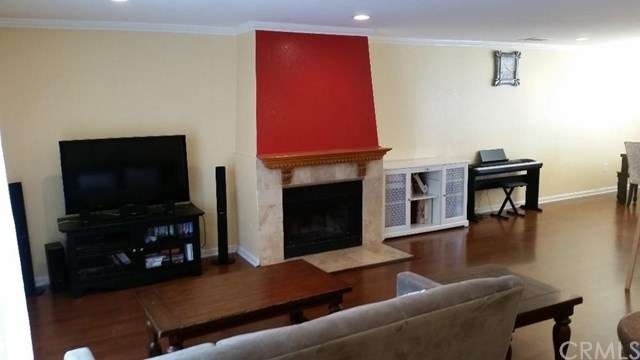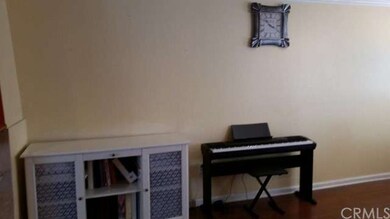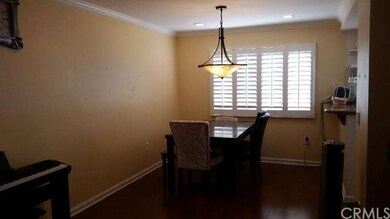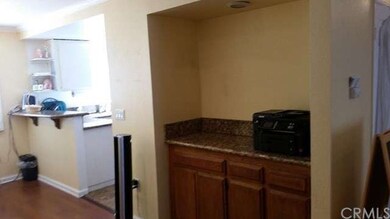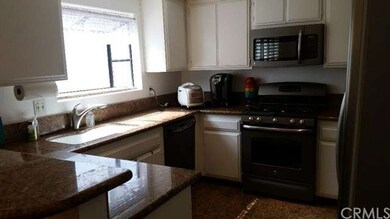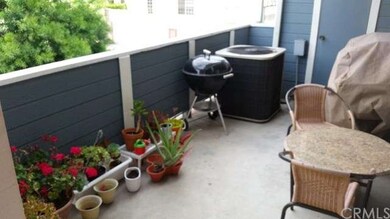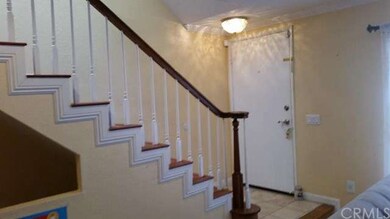
21901 Moneta Ave Unit 34 Carson, CA 90745
Highlights
- In Ground Spa
- Automatic Gate
- 2.38 Acre Lot
- No Units Above
- Gated Community
- Dual Staircase
About This Home
As of September 2015This open floor plan 3 story town home in the gated community of Cape Cod Villas has spacious and open floor plan has many features including: large, upstairs bedrooms with vaulted ceilings, plantation shutter, large closets, and extra storage. Master suite with private bathroom. Kitchen is open and includes a lovely bay window with granite counter top. The dining area is open and features tile floors and is adjacent to the living room laminated flooring, fireplace and dry bar (can be converted back to wet bar) for entertaining. The two car garage has a new door and direct access to a private laundry room. Building has a newer roof, Skylight adds natural lighting, community pool and spa for relaxation. Conveniently located close to freeways, shopping and entertainment.This home has laminated flooring through out the house.
Last Agent to Sell the Property
Rosa Lee
Eun Hae Realty License #01244259 Listed on: 07/09/2015
Townhouse Details
Home Type
- Townhome
Est. Annual Taxes
- $5,193
Year Built
- Built in 1984
Lot Details
- No Units Above
- Two or More Common Walls
- Fenced
- Fence is in average condition
HOA Fees
- $300 Monthly HOA Fees
Parking
- 2 Car Direct Access Garage
- Parking Available
- Garage Door Opener
- Automatic Gate
Home Design
- Cape Cod Architecture
- Turnkey
- Fire Rated Drywall
- Shingle Roof
- Pre-Cast Concrete Construction
Interior Spaces
- 1,482 Sq Ft Home
- 3-Story Property
- Dual Staircase
- Dry Bar
- High Ceiling
- Skylights
- Garden Windows
- Entryway
- Living Room with Fireplace
- Dining Room
- Pool Views
Kitchen
- Breakfast Bar
- Gas Oven
- Gas Cooktop
- Dishwasher
- Granite Countertops
- Disposal
Flooring
- Laminate
- Tile
Bedrooms and Bathrooms
- 3 Bedrooms
- All Upper Level Bedrooms
Laundry
- Laundry Room
- Laundry Chute
- Washer and Gas Dryer Hookup
Home Security
- Intercom
- Alarm System
Pool
- In Ground Spa
- Private Pool
- Fence Around Pool
Outdoor Features
- Patio
- Front Porch
Utilities
- Central Heating and Cooling System
- Gas Water Heater
Listing and Financial Details
- Tax Lot 7343
- Tax Tract Number 33505
- Assessor Parcel Number 7343018105
Community Details
Overview
- 59 Units
Amenities
- Community Barbecue Grill
Recreation
- Community Pool
- Community Spa
Security
- Gated Community
- Fire and Smoke Detector
Ownership History
Purchase Details
Home Financials for this Owner
Home Financials are based on the most recent Mortgage that was taken out on this home.Purchase Details
Home Financials for this Owner
Home Financials are based on the most recent Mortgage that was taken out on this home.Purchase Details
Home Financials for this Owner
Home Financials are based on the most recent Mortgage that was taken out on this home.Purchase Details
Home Financials for this Owner
Home Financials are based on the most recent Mortgage that was taken out on this home.Purchase Details
Purchase Details
Home Financials for this Owner
Home Financials are based on the most recent Mortgage that was taken out on this home.Purchase Details
Similar Home in Carson, CA
Home Values in the Area
Average Home Value in this Area
Purchase History
| Date | Type | Sale Price | Title Company |
|---|---|---|---|
| Interfamily Deed Transfer | -- | Pacific Coast Title | |
| Interfamily Deed Transfer | -- | Accommodation | |
| Grant Deed | $349,000 | Title 365 | |
| Grant Deed | $219,000 | Old Republic Title | |
| Trustee Deed | $191,250 | Accommodation | |
| Grant Deed | $455,000 | Security Union Title Company | |
| Interfamily Deed Transfer | -- | -- |
Mortgage History
| Date | Status | Loan Amount | Loan Type |
|---|---|---|---|
| Open | $277,000 | New Conventional | |
| Closed | $279,200 | New Conventional | |
| Previous Owner | $208,050 | New Conventional | |
| Previous Owner | $91,000 | Stand Alone Second | |
| Previous Owner | $364,000 | Purchase Money Mortgage |
Property History
| Date | Event | Price | Change | Sq Ft Price |
|---|---|---|---|---|
| 09/08/2015 09/08/15 | Sold | $349,000 | 0.0% | $235 / Sq Ft |
| 07/31/2015 07/31/15 | Pending | -- | -- | -- |
| 07/30/2015 07/30/15 | For Sale | $349,000 | 0.0% | $235 / Sq Ft |
| 07/18/2015 07/18/15 | Pending | -- | -- | -- |
| 07/09/2015 07/09/15 | For Sale | $349,000 | +59.4% | $235 / Sq Ft |
| 11/14/2012 11/14/12 | Sold | $219,000 | +17.8% | $148 / Sq Ft |
| 07/31/2012 07/31/12 | Pending | -- | -- | -- |
| 07/06/2012 07/06/12 | For Sale | $185,900 | -- | $125 / Sq Ft |
Tax History Compared to Growth
Tax History
| Year | Tax Paid | Tax Assessment Tax Assessment Total Assessment is a certain percentage of the fair market value that is determined by local assessors to be the total taxable value of land and additions on the property. | Land | Improvement |
|---|---|---|---|---|
| 2024 | $5,193 | $405,038 | $190,449 | $214,589 |
| 2023 | $5,100 | $397,097 | $186,715 | $210,382 |
| 2022 | $4,849 | $389,311 | $183,054 | $206,257 |
| 2021 | $4,792 | $381,678 | $179,465 | $202,213 |
| 2019 | $4,635 | $370,359 | $174,143 | $196,216 |
| 2018 | $4,570 | $363,098 | $170,729 | $192,369 |
| 2016 | $4,358 | $349,000 | $164,100 | $184,900 |
| 2015 | $2,887 | $224,387 | $53,893 | $170,494 |
| 2014 | $2,884 | $219,993 | $52,838 | $167,155 |
Agents Affiliated with this Home
-
R
Seller's Agent in 2015
Rosa Lee
Eun Hae Realty
-
NoEmail NoEmail
N
Buyer's Agent in 2015
NoEmail NoEmail
NONMEMBER MRML
(646) 541-2551
8 in this area
5,564 Total Sales
-
Elisabeth Ceja

Seller's Agent in 2012
Elisabeth Ceja
Keller Williams Realty
(310) 365-9886
5 in this area
43 Total Sales
-

Seller Co-Listing Agent in 2012
Maria Zuniga
Equity Center
(562) 526-0720
3 in this area
15 Total Sales
-
V
Buyer's Agent in 2012
Victoria Lee
Eun Hae Realty
Map
Source: California Regional Multiple Listing Service (CRMLS)
MLS Number: SB15149039
APN: 7343-018-105
- 401 W 220th St Unit 40
- 401 W 220th St Unit 58
- 21817 Figueroa St Unit 5
- 247 W 223rd St Unit D
- 109 E 216th St
- 21337 Archibald Ave
- 715 W 220th St Unit 32
- 715 W 220th St Unit 26
- 22123 Figueroa St Unit 142
- 22123 Figueroa St Unit 102
- 21848 S Vermont Ave Unit 6
- 21926 S Vermont Ave Unit 23
- 21926 S Vermont Ave Unit 19
- 21926 S Vermont Ave Unit 6
- 120 W 223rd St Unit 4
- 121 E 223rd St Unit 5
- 121 E 223rd St Unit 4
- 22232 S Vermont Ave Unit 102B
- 22234 S Vermont Ave Unit 203B
- 22230 S Vermont Ave Unit 102B
