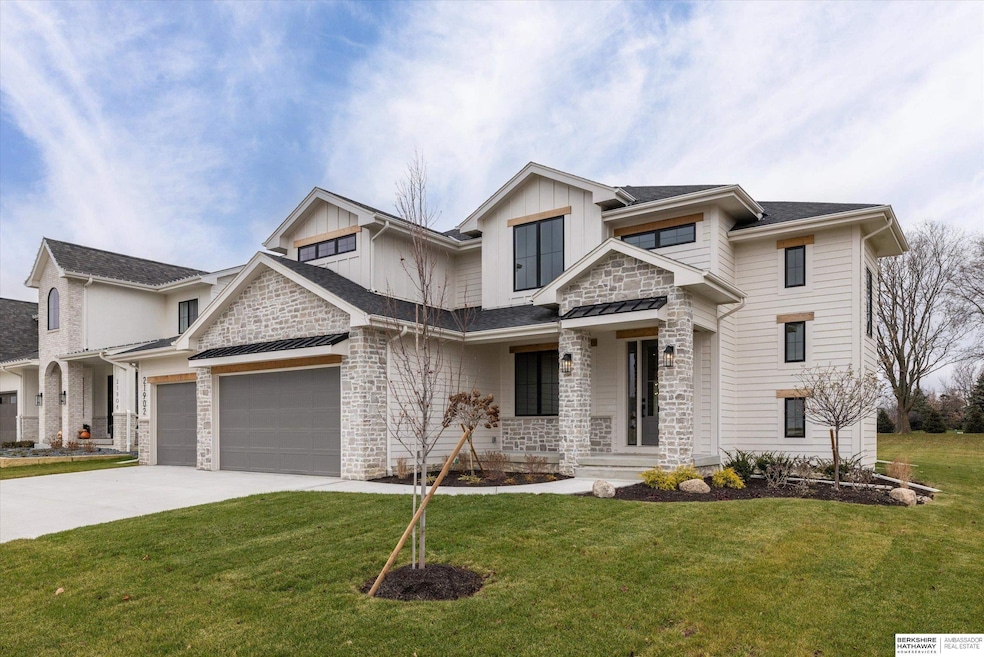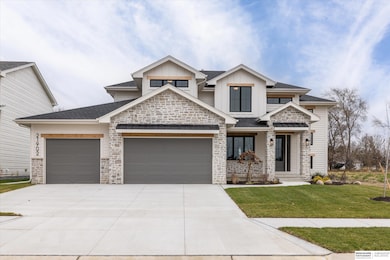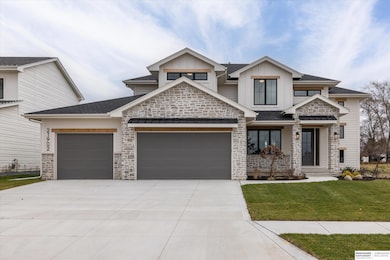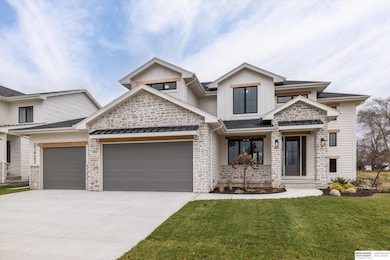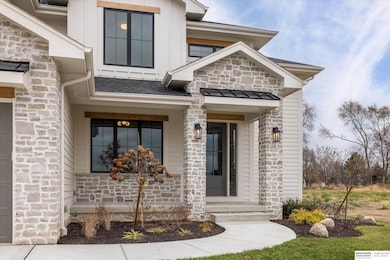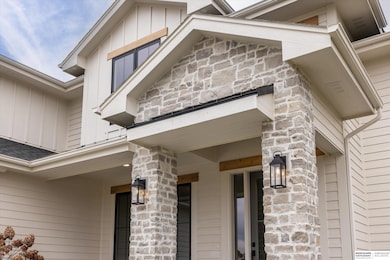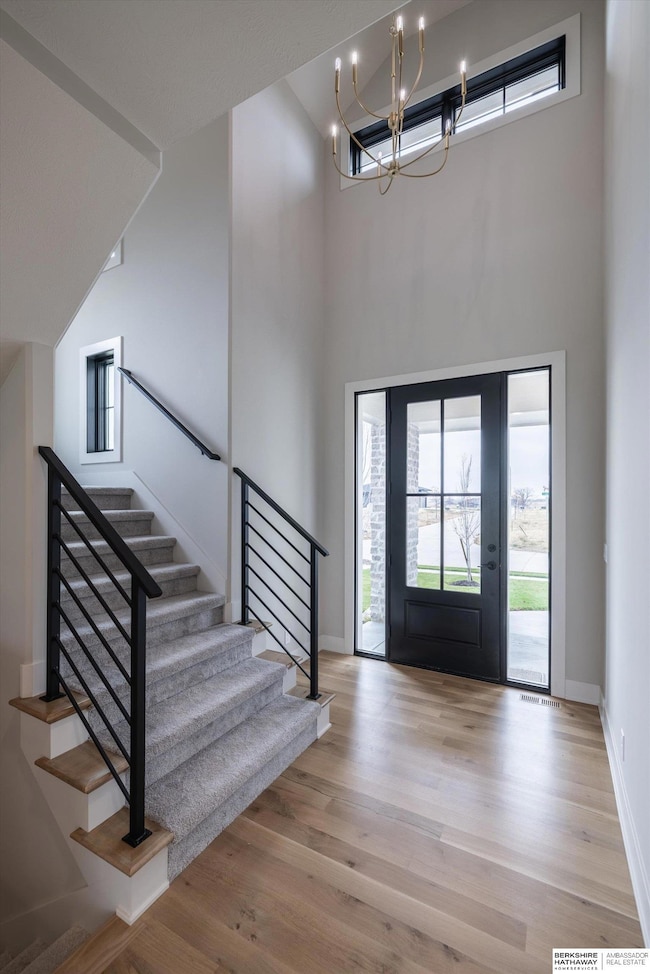21902 Grover St Chicago Precinct, NE 68022
Estimated payment $5,287/month
Highlights
- New Construction
- Covered Deck
- Wood Flooring
- Skyline Elementary School Rated A
- Cathedral Ceiling
- Walk-In Pantry
About This Home
Complete and move-in ready Blue Sage beauty quality built by Silverstone Building Co. An eye catching modern farm style home situated on an extra deep south facing lot with a large private back yard. A main floor with wood floors throughout the spacious living, dining, & kitchen areas accented by oversized Pella windows and an 8' window wall with sliding panel connecting the outdoors. A custom kitchen loaded with features & Frigidaire Professional appliances. A large hidden walk-in pantry boasts a functional 6' appliance bar and shelving storage. A dream garage! Over 40' of depth provides plenty of room for your extra goods with a door to the back yard, daylight windows, & power for car charging. The second floor features large bedrooms with spacious closets, a convenient jack & jill and nearby laundry. A spacious primary suite boasts a stylish walk-in shower, large vanity, and dressing room closet. Game day & movie night ready basement with wetbar, 3⁄4 bath, bedroom & entertaining area
Open House Schedule
-
Sunday, November 23, 20251:00 to 3:00 pm11/23/2025 1:00:00 PM +00:0011/23/2025 3:00:00 PM +00:00Silverstone Building CO’s newest Two-Story build in Blue Sage Creek 3.Add to Calendar
Home Details
Home Type
- Single Family
Est. Annual Taxes
- $12,900
Year Built
- Built in 2025 | New Construction
Lot Details
- 0.34 Acre Lot
- Lot Dimensions are 79.5 x 188
- Sprinkler System
HOA Fees
- $50 Monthly HOA Fees
Parking
- 4 Car Attached Garage
Home Design
- Concrete Perimeter Foundation
Interior Spaces
- 2,737 Sq Ft Home
- 2-Story Property
- Cathedral Ceiling
- Electric Fireplace
- Finished Basement
- Walk-Out Basement
- Walk-In Pantry
Flooring
- Wood
- Wall to Wall Carpet
- Vinyl
Bedrooms and Bathrooms
- 5 Bedrooms
- Primary bedroom located on second floor
Outdoor Features
- Covered Deck
- Patio
- Exterior Lighting
- Porch
Schools
- Blue Sage Elementary School
- Elkhorn Valley View Middle School
- Elkhorn South High School
Utilities
- Forced Air Heating and Cooling System
- Heating System Uses Natural Gas
Community Details
- Blue Sage Creek 3 Association
- Built by Silverstone Building Co
- Blue Sage 3 Subdivision, Magnolia Two Story Floorplan
Listing and Financial Details
- Assessor Parcel Number 0644210020
Map
Home Values in the Area
Average Home Value in this Area
Tax History
| Year | Tax Paid | Tax Assessment Tax Assessment Total Assessment is a certain percentage of the fair market value that is determined by local assessors to be the total taxable value of land and additions on the property. | Land | Improvement |
|---|---|---|---|---|
| 2025 | $171 | $17,500 | $17,500 | -- |
| 2024 | -- | $12,900 | $12,900 | -- |
Property History
| Date | Event | Price | List to Sale | Price per Sq Ft |
|---|---|---|---|---|
| 11/22/2025 11/22/25 | For Sale | $787,985 | -- | $288 / Sq Ft |
Purchase History
| Date | Type | Sale Price | Title Company |
|---|---|---|---|
| Warranty Deed | $110,000 | Ambassador Title | |
| Warranty Deed | $110,000 | Ambassador Title |
Source: Great Plains Regional MLS
MLS Number: 22533545
APN: 4421-0020-06
- 21966 Grover St
- 21954 Grover St
- 3649 S 219th Ave
- 3510 S 219th Ave
- 3516 S 219th Ave
- 3637 S 219th St
- 3529 S 219th Ave
- 21972 Grover St
- 3644 S 219th St
- Albany Plan at Blue Sage Creek
- Montgomery 1922 Plan at Blue Sage Creek
- Montgomery 1734 Plan at Blue Sage Creek
- Pierre 1889 Plan at Blue Sage Creek
- Montgomery 1892 Plan at Blue Sage Creek
- Jackson Plan at Blue Sage Creek
- Harrisburg Plan at Blue Sage Creek
- Lincoln Plan at Blue Sage Creek
- Lansing Plan at Blue Sage Creek
- Madison Plan at Blue Sage Creek
- Pierre 1934 Plan at Blue Sage Creek
- 3010 S 202nd Ct
- 4910 S 209th Ct
- 1818 S 204th St
- 20856 South Plaza
- 5575 S 206th Ct
- 5002 S 202nd Ave
- 1303-1403 S 203rd St
- 2115 S 197th St
- 19615 Marinda St
- 6249 Coventry Dr
- 5135 S 195th Cir
- 6711 S 206th Plaza
- 18661 Elm Plaza
- 19261 Marcy Ct
- 18908 T Cir
- 18951 Jones St
- 19551 Molly St
- 19050 Jackson Ct
- 6601 S 194th Terrace Plaza
- 19156 Drexel Cir
