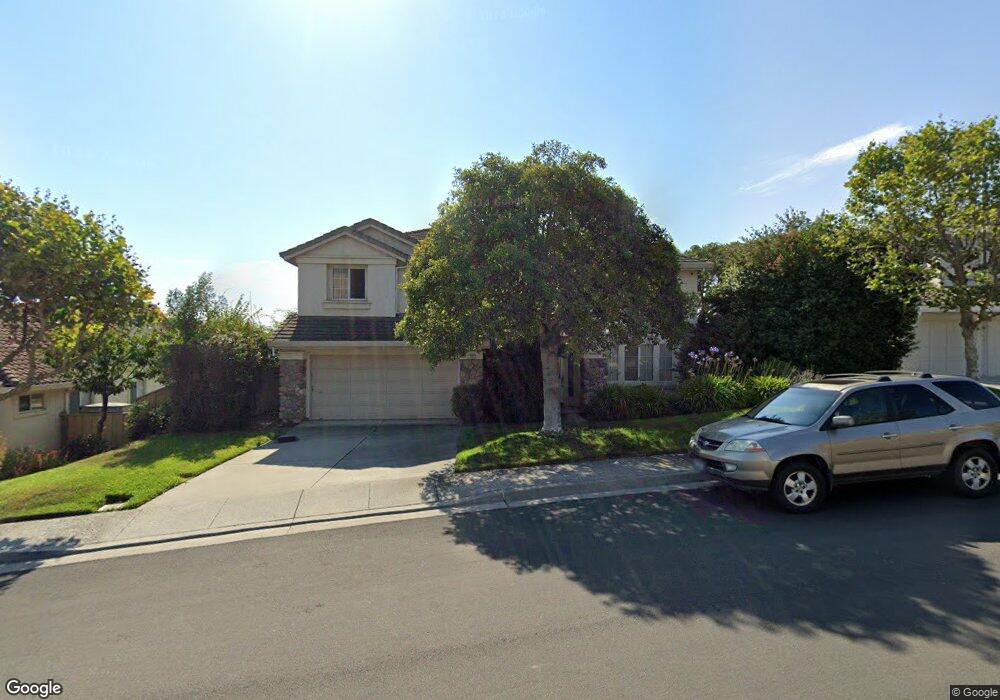21905 Azure Crest Ct Salinas, CA 93908
River Road NeighborhoodEstimated Value: $1,026,000 - $1,087,000
3
Beds
3
Baths
2,042
Sq Ft
$518/Sq Ft
Est. Value
About This Home
This home is located at 21905 Azure Crest Ct, Salinas, CA 93908 and is currently estimated at $1,058,758, approximately $518 per square foot. 21905 Azure Crest Ct is a home located in Monterey County with nearby schools including Spreckels Elementary School, Buena Vista Middle School, and Salinas High School.
Ownership History
Date
Name
Owned For
Owner Type
Purchase Details
Closed on
Dec 29, 2016
Sold by
Sullivan Robert L and Sullivan Betsy A
Bought by
Peninsula Development Co Llc
Current Estimated Value
Purchase Details
Closed on
Nov 23, 2016
Sold by
Johnson Christine D and 2015 Johnson Revocable Trust
Bought by
Sullivan Robert L and Sullivan Betsy A
Purchase Details
Closed on
Aug 24, 2015
Sold by
Johnson Brian R and Johnson Christine D
Bought by
Johnson Christine D and 2015 Johnson Revocable Trust
Purchase Details
Closed on
Sep 5, 2013
Sold by
Nohrden Daniel Carl and Nohrden Vicki Lynne
Bought by
Johnson Brian Robert and Johnson Christine D
Home Financials for this Owner
Home Financials are based on the most recent Mortgage that was taken out on this home.
Original Mortgage
$440,000
Interest Rate
4.36%
Mortgage Type
New Conventional
Purchase Details
Closed on
Feb 19, 2008
Sold by
Lizaola Christopher O and Lizaola Susanne
Bought by
Nohrden Daniel Carl and Nohrden Vicki Lynne
Home Financials for this Owner
Home Financials are based on the most recent Mortgage that was taken out on this home.
Original Mortgage
$598,598
Interest Rate
5.64%
Mortgage Type
Negative Amortization
Purchase Details
Closed on
Aug 25, 2003
Sold by
Lizaola Christopher O
Bought by
Lizaola Christopher O and Lizaola Susanne
Home Financials for this Owner
Home Financials are based on the most recent Mortgage that was taken out on this home.
Original Mortgage
$291,000
Interest Rate
4.87%
Mortgage Type
Purchase Money Mortgage
Purchase Details
Closed on
Oct 17, 2001
Sold by
Lizaola Christopher O and Lizaola Christopher D
Bought by
Lizaola Christopher O
Purchase Details
Closed on
May 21, 1996
Sold by
Lizaola Susanne N
Bought by
Lizaola Christopher D
Home Financials for this Owner
Home Financials are based on the most recent Mortgage that was taken out on this home.
Original Mortgage
$245,400
Interest Rate
7.62%
Create a Home Valuation Report for This Property
The Home Valuation Report is an in-depth analysis detailing your home's value as well as a comparison with similar homes in the area
Home Values in the Area
Average Home Value in this Area
Purchase History
| Date | Buyer | Sale Price | Title Company |
|---|---|---|---|
| Peninsula Development Co Llc | -- | None Available | |
| Sullivan Robert L | $650,000 | Chicago Title Company | |
| Johnson Christine D | -- | None Available | |
| Johnson Brian Robert | $550,000 | First American Title Company | |
| Nohrden Daniel Carl | $742,000 | Stewart Title Carmel | |
| Lizaola Christopher O | -- | Chicago Title | |
| Lizaola Christopher O | -- | Chicago Title Co | |
| Lizaola Christopher D | -- | Chicago Title Co | |
| Lizaola Christopher D | $307,000 | Chicago Title Co |
Source: Public Records
Mortgage History
| Date | Status | Borrower | Loan Amount |
|---|---|---|---|
| Previous Owner | Johnson Brian Robert | $440,000 | |
| Previous Owner | Nohrden Daniel Carl | $598,598 | |
| Previous Owner | Lizaola Christopher O | $291,000 | |
| Previous Owner | Lizaola Christopher D | $245,400 |
Source: Public Records
Tax History
| Year | Tax Paid | Tax Assessment Tax Assessment Total Assessment is a certain percentage of the fair market value that is determined by local assessors to be the total taxable value of land and additions on the property. | Land | Improvement |
|---|---|---|---|---|
| 2025 | $8,355 | $754,377 | $290,145 | $464,232 |
| 2024 | $8,355 | $739,586 | $284,456 | $455,130 |
| 2023 | $8,063 | $725,085 | $278,879 | $446,206 |
| 2022 | $8,094 | $710,868 | $273,411 | $437,457 |
| 2021 | $7,739 | $696,930 | $268,050 | $428,880 |
| 2020 | $7,559 | $689,785 | $265,302 | $424,483 |
| 2019 | $7,516 | $676,260 | $260,100 | $416,160 |
| 2018 | $7,415 | $663,000 | $255,000 | $408,000 |
| 2017 | $7,503 | $650,000 | $250,000 | $400,000 |
| 2016 | $6,455 | $569,543 | $310,660 | $258,883 |
| 2015 | $6,482 | $560,989 | $305,994 | $254,995 |
| 2014 | $6,153 | $550,000 | $300,000 | $250,000 |
Source: Public Records
Map
Nearby Homes
- 18050 Stonehaven
- 19367 Acclaim Dr
- 26419 Honor Ln
- 22125 Ranchito Dr
- 17716 Riverbend Rd
- 17669 River Run Rd
- 89 Hatton Ave
- 17671 Riverbend Rd
- 0000 Woodridge Ct
- 300 Mesa Rd
- 310 Mesa Rd
- 20120 Portola Dr
- 19223 Creekside Ln
- 228 Pine Canyon Rd
- 22359 Ortega Dr
- 520 La Mesa Dr
- 207 Encinada Dr
- 1116 San Diego Dr
- 646 Santa Cruz Ave
- 510 & 512 San Blanco Ct
- 21909 Azure Crest Ct
- 21901 Azure Crest Ct
- 21904 Azure Crest Ct
- 21900 Azure Crest Ct
- 21908 Azure Crest Ct
- 18224 Viewcrest Ln
- 21912 Azure Crest Ct
- 25203 Azalea Ct
- 18223 Viewcrest Ln
- 18220 Viewcrest Ln
- 25207 Azalea Ct
- 25206 Azalea Ct
- 25100 Sunridge Place
- 18219 Viewcrest Ln
- 25210 Azalea Ct
- 25215 Azalea Ct
- 25104 Sunridge Place
- 18215 Viewcrest Ln
- 25214 Azalea Ct
- 25341 Jasmine Ct
Your Personal Tour Guide
Ask me questions while you tour the home.
