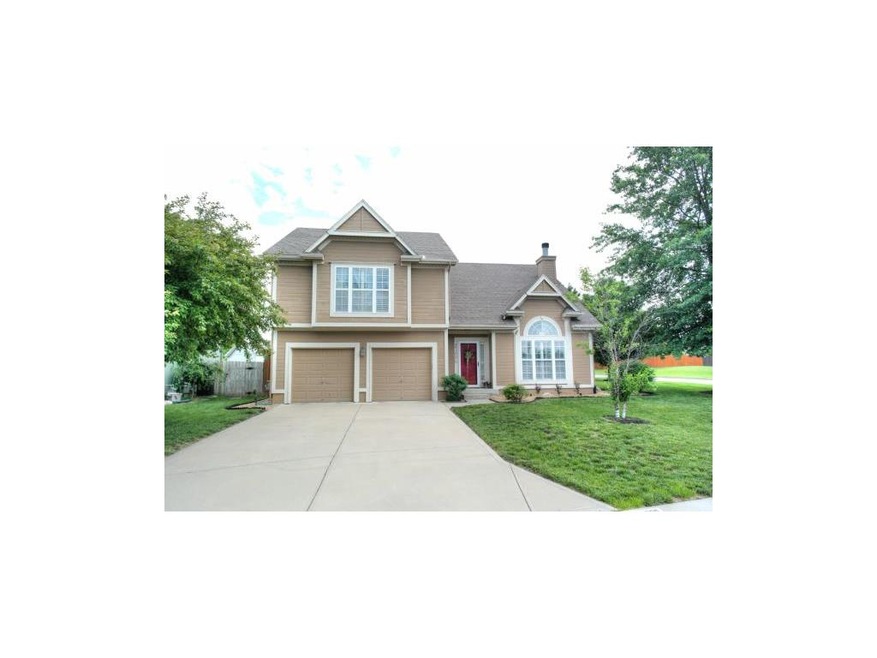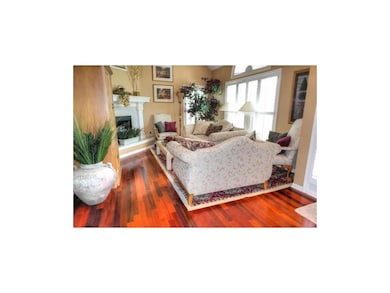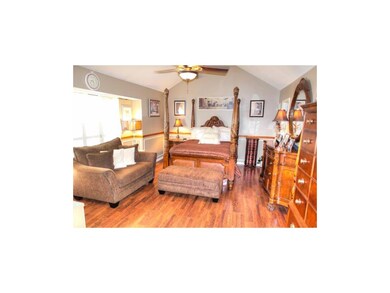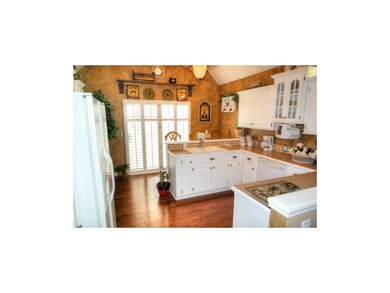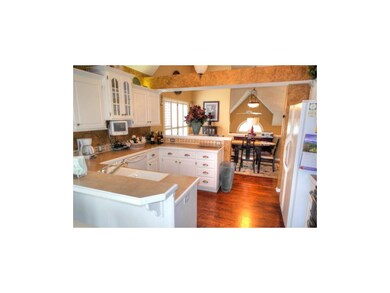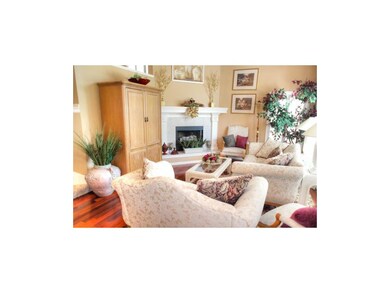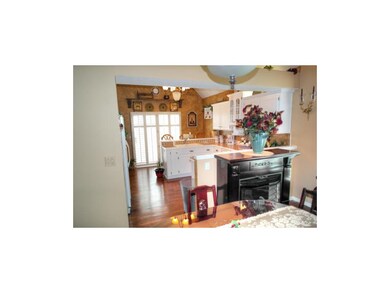
21906 W 51st St Shawnee, KS 66226
Highlights
- Deck
- Vaulted Ceiling
- Wood Flooring
- Prairie Ridge Elementary School Rated A
- Traditional Architecture
- Whirlpool Bathtub
About This Home
As of November 2019Welcome Home!This home shows like a model and has top finishes throughout including hrdwd throughout much of the home,finished bsmt w/wetbar & granite top,den (possible 4th bdrm) tile in bathrooms...Huge master with whirlpool tub & walk in closet.Plantation shutters throughout,fenced corner lot w/sprinklers.Awesome white kit.Great schools.MUST SEE! Many of the homes furnishings are negotiable... Thanks for showing!
Last Agent to Sell the Property
EXP Realty LLC License #SP00051067 Listed on: 06/15/2013

Home Details
Home Type
- Single Family
Est. Annual Taxes
- $2,794
Lot Details
- Wood Fence
- Corner Lot
- Level Lot
- Sprinkler System
- Many Trees
HOA Fees
- $20 Monthly HOA Fees
Parking
- 2 Car Attached Garage
- Front Facing Garage
- Garage Door Opener
Home Design
- Traditional Architecture
- Split Level Home
- Frame Construction
- Composition Roof
Interior Spaces
- Wet Bar: Carpet, Wet Bar, Cathedral/Vaulted Ceiling, Laminate Counters, Walk-In Closet(s), Ceiling Fan(s), Hardwood, Kitchen Island, Pantry, Fireplace, Wood Floor
- Built-In Features: Carpet, Wet Bar, Cathedral/Vaulted Ceiling, Laminate Counters, Walk-In Closet(s), Ceiling Fan(s), Hardwood, Kitchen Island, Pantry, Fireplace, Wood Floor
- Vaulted Ceiling
- Ceiling Fan: Carpet, Wet Bar, Cathedral/Vaulted Ceiling, Laminate Counters, Walk-In Closet(s), Ceiling Fan(s), Hardwood, Kitchen Island, Pantry, Fireplace, Wood Floor
- Skylights
- Thermal Windows
- Shades
- Plantation Shutters
- Drapes & Rods
- Great Room with Fireplace
- Family Room
- Combination Kitchen and Dining Room
- Den
- Laundry on upper level
Kitchen
- Double Oven
- Electric Oven or Range
- Dishwasher
- Kitchen Island
- Granite Countertops
- Laminate Countertops
- Disposal
Flooring
- Wood
- Wall to Wall Carpet
- Linoleum
- Laminate
- Stone
- Ceramic Tile
- Luxury Vinyl Plank Tile
- Luxury Vinyl Tile
Bedrooms and Bathrooms
- 3 Bedrooms
- Cedar Closet: Carpet, Wet Bar, Cathedral/Vaulted Ceiling, Laminate Counters, Walk-In Closet(s), Ceiling Fan(s), Hardwood, Kitchen Island, Pantry, Fireplace, Wood Floor
- Walk-In Closet: Carpet, Wet Bar, Cathedral/Vaulted Ceiling, Laminate Counters, Walk-In Closet(s), Ceiling Fan(s), Hardwood, Kitchen Island, Pantry, Fireplace, Wood Floor
- 2 Full Bathrooms
- Double Vanity
- Whirlpool Bathtub
- Carpet
Finished Basement
- Sump Pump
- Natural lighting in basement
Home Security
- Home Security System
- Storm Doors
- Fire and Smoke Detector
Outdoor Features
- Deck
- Enclosed Patio or Porch
Schools
- Mill Valley High School
Utilities
- Central Heating and Cooling System
- Satellite Dish
Community Details
- Association fees include trash pick up
- Oakmont Subdivision
Listing and Financial Details
- Assessor Parcel Number QP50350003 0018
Ownership History
Purchase Details
Home Financials for this Owner
Home Financials are based on the most recent Mortgage that was taken out on this home.Purchase Details
Home Financials for this Owner
Home Financials are based on the most recent Mortgage that was taken out on this home.Purchase Details
Home Financials for this Owner
Home Financials are based on the most recent Mortgage that was taken out on this home.Similar Homes in the area
Home Values in the Area
Average Home Value in this Area
Purchase History
| Date | Type | Sale Price | Title Company |
|---|---|---|---|
| Warranty Deed | -- | Stewart Title Company | |
| Deed | -- | Stewart Title Co | |
| Warranty Deed | -- | Chicago Title Insurance Co |
Mortgage History
| Date | Status | Loan Amount | Loan Type |
|---|---|---|---|
| Open | $162,000 | No Value Available | |
| Previous Owner | $190,000 | New Conventional | |
| Previous Owner | $189,000 | New Conventional | |
| Previous Owner | $20,500 | Stand Alone Second | |
| Previous Owner | $165,350 | New Conventional |
Property History
| Date | Event | Price | Change | Sq Ft Price |
|---|---|---|---|---|
| 11/22/2019 11/22/19 | Sold | -- | -- | -- |
| 10/27/2019 10/27/19 | Pending | -- | -- | -- |
| 10/25/2019 10/25/19 | Price Changed | $250,000 | -2.0% | $119 / Sq Ft |
| 10/22/2019 10/22/19 | For Sale | $255,000 | +18.6% | $122 / Sq Ft |
| 10/16/2013 10/16/13 | Sold | -- | -- | -- |
| 08/23/2013 08/23/13 | Pending | -- | -- | -- |
| 06/15/2013 06/15/13 | For Sale | $215,000 | -- | $127 / Sq Ft |
Tax History Compared to Growth
Tax History
| Year | Tax Paid | Tax Assessment Tax Assessment Total Assessment is a certain percentage of the fair market value that is determined by local assessors to be the total taxable value of land and additions on the property. | Land | Improvement |
|---|---|---|---|---|
| 2024 | $4,387 | $37,916 | $7,383 | $30,533 |
| 2023 | $4,396 | $37,432 | $6,711 | $30,721 |
| 2022 | $4,076 | $33,994 | $6,098 | $27,896 |
| 2021 | $4,076 | $31,383 | $5,812 | $25,571 |
| 2020 | $3,527 | $27,945 | $5,812 | $22,133 |
| 2019 | $3,398 | $26,519 | $5,353 | $21,166 |
| 2018 | $3,335 | $25,794 | $5,353 | $20,441 |
| 2017 | $3,254 | $24,552 | $4,656 | $19,896 |
| 2016 | $3,047 | $22,701 | $4,235 | $18,466 |
| 2015 | $3,000 | $22,034 | $4,235 | $17,799 |
| 2013 | -- | $19,941 | $4,235 | $15,706 |
Agents Affiliated with this Home
-
Mary Ann Pearson

Seller's Agent in 2019
Mary Ann Pearson
KW Diamond Partners
(785) 418-4402
111 Total Sales
-
Kathy McDonald
K
Buyer's Agent in 2019
Kathy McDonald
Platinum Realty LLC
(816) 674-6781
19 Total Sales
-
Doug Pearce

Seller's Agent in 2013
Doug Pearce
EXP Realty LLC
(913) 422-3779
73 in this area
118 Total Sales
-
Rollene Croucher

Buyer's Agent in 2013
Rollene Croucher
KW Diamond Partners
(913) 963-5342
15 in this area
234 Total Sales
Map
Source: Heartland MLS
MLS Number: 1835993
APN: QP50350003-0018
- 5116 Payne St
- 4923 Brockway St
- 5113 Noreston St
- 22217 W 51st St
- 5161 Roundtree St
- 22115 W 51st Terrace
- 21810 W 49th St
- 21607 W 50th St
- 4819 Millridge St
- 22405 W 52nd Terrace
- 21430 W 51st St
- 22625 W 49th St
- 4720 Lone Elm
- 22513 W 53rd St
- 5130 Roberts St
- 21322 W 52nd St
- 22625 W 47th St
- 4638 Aminda St
- 4817 Marion St
- 5117 Lakecrest Dr
