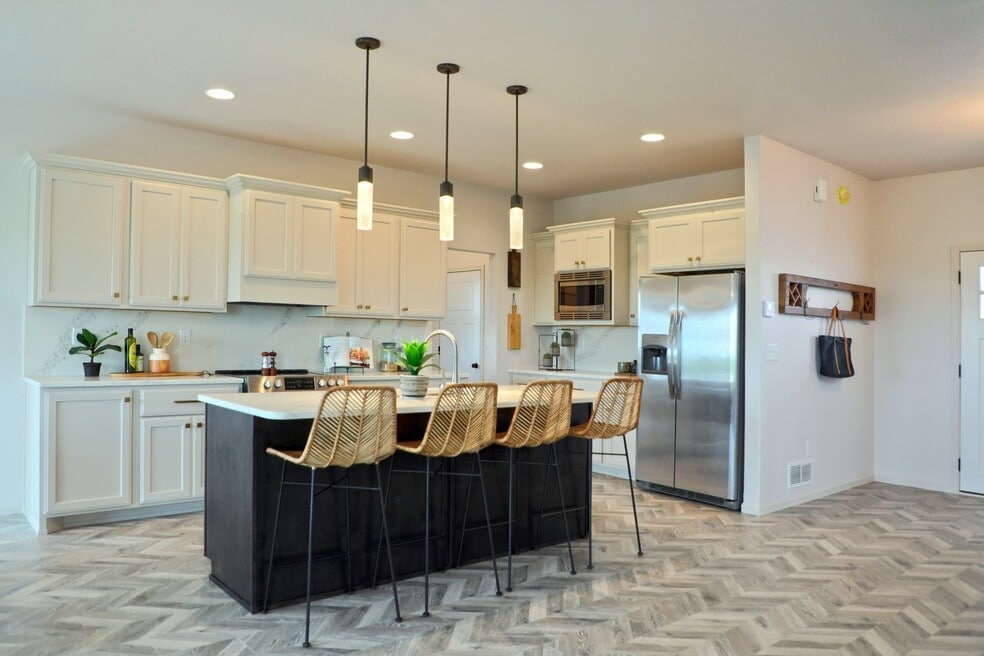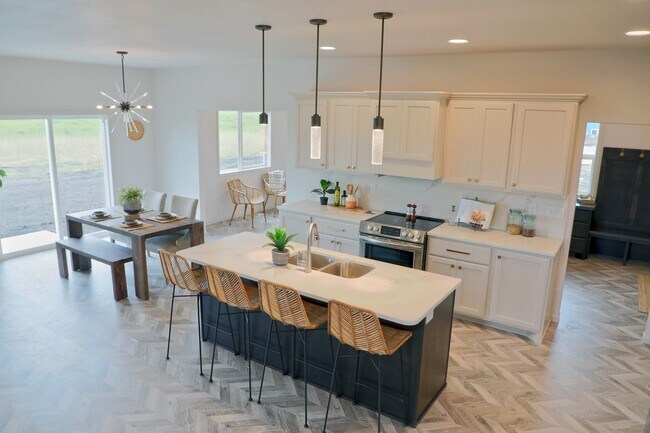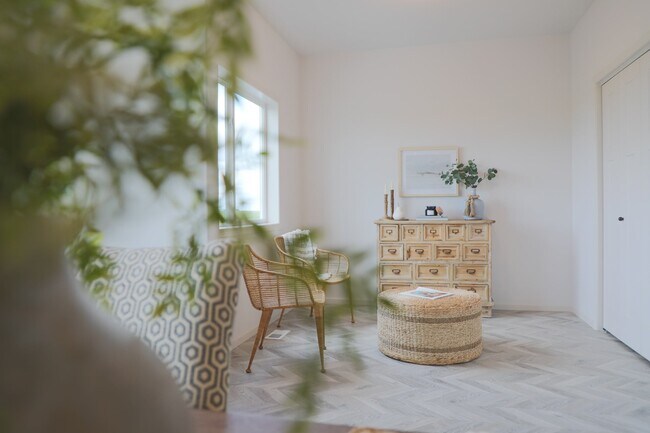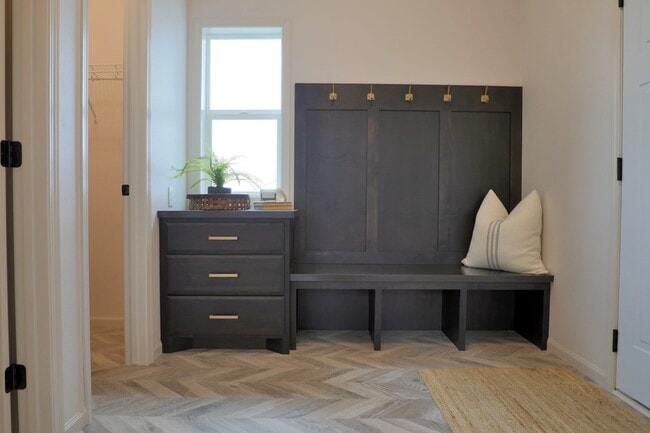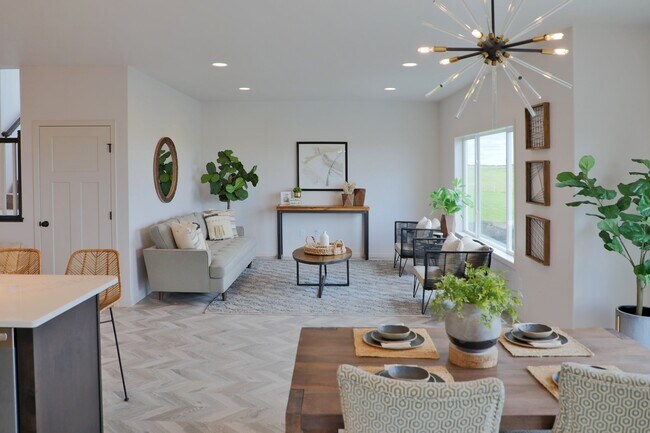
Estimated payment starting at $3,752/month
Highlights
- New Construction
- Primary Bedroom Suite
- Stone Countertops
- Richland Elementary School Rated A-
- Mud Room
- Lawn
About This Floor Plan
The 2191 2 Story, features up to 5 bedrooms and up to 3.5 bathrooms. The interior of the home features a large mudroom and main floor laundry. The large kitchen highlights custom cabinets and plenty of room to entertain around the large kitchen island with quartz countertops. Enjoy the spacious open-concept living area. All bedrooms and the laundry room are located on the upper level. The spacious master suite highlights a large walk-in closet with a private bath. Lots of space with over 2000 sq. ft. on the main and upper level with room for expansion in the lower level. A sodded yard, sprinkler system, and deck/patio are all included!
Sales Office
All tours are by appointment only. Please contact sales office to schedule.
Home Details
Home Type
- Single Family
Lot Details
- Lawn
Parking
- 3 Car Attached Garage
- Front Facing Garage
Taxes
- No Special Tax
Home Design
- New Construction
Interior Spaces
- 2-Story Property
- Mud Room
- Dining Area
- Unfinished Basement
Kitchen
- Breakfast Bar
- Built-In Range
- Built-In Microwave
- Dishwasher
- Kitchen Island
- Stone Countertops
- Kitchen Fixtures
Bedrooms and Bathrooms
- 4 Bedrooms
- Primary Bedroom Suite
- Walk-In Closet
- Powder Room
- Double Vanity
- Bathroom Fixtures
- Bathtub with Shower
- Walk-in Shower
Laundry
- Laundry Room
- Washer and Dryer Hookup
Utilities
- Central Heating and Cooling System
- High Speed Internet
- Cable TV Available
Community Details
- No Home Owners Association
Map
Other Plans in Colfax Meadows
About the Builder
- Colfax Meadows
- 205 Laverne Ln
- 216 Laverne Ln
- 212 Laverne Ln
- 106 Neuman Blvd
- 204 Neuman Blvd
- 108 Neuman Blvd
- 206 Neuman Blvd
- 306 Neuman Blvd
- 202 Neuman Blvd
- 210 Neuman Blvd
- 705 Lorraine Way
- 707 Lorraine Way
- 703 Lorraine Way
- 605 Lorraine Way
- 701 Lorraine Way
- 702 Lorraine Way
- 704 Lorraine Way
- 208 Ann Ave
- 210 Dwain Dr
