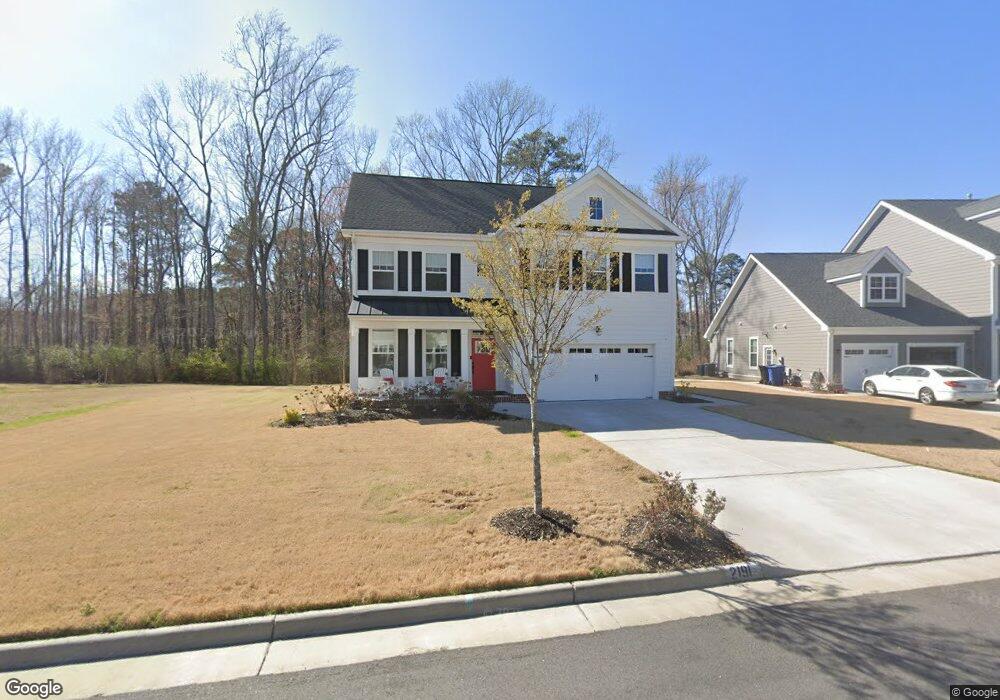2191 Allen Gimbert Way Virginia Beach, VA 23453
Dam Neck NeighborhoodEstimated Value: $815,000 - $833,000
About This Home
This single family home with full front porch sits on a beautiful lot, featuring an open floor plan with 9' ceilings on both first and second floors. Sunroom; gourmet kitchen with huge island, upgraded cabinetry, marble backsplash and professional series stainless steel appliances including gas stove and double ovens;beautiful hardwood flooring and crown molding throughout the first floor; high end designer 3rd level granite countertops in kitchen and bathrooms; gas fireplace in the great room; new light fixture in dining room; new ceiling fan in great room and in luxurious primary bedroom ensuite bath double vanity , marble floor, shower and tub surround; hardwood stairs to second floor and a full third floor walk-in unfinished attic for storage; gas heat and tankless water heater., schedule your tour now! Lawn service included, bermuda grass.
Ownership History
Purchase Details
Purchase Details
Home Financials for this Owner
Home Financials are based on the most recent Mortgage that was taken out on this home.Purchase Details
Home Financials for this Owner
Home Financials are based on the most recent Mortgage that was taken out on this home.Home Values in the Area
Average Home Value in this Area
Purchase History
| Date | Buyer | Sale Price | Title Company |
|---|---|---|---|
| Anton Petrich Living Trust | -- | None Listed On Document | |
| Petrich Anton | $789,900 | Fidelity National Title | |
| Petrich Anton | $789,900 | Fidelity National Title | |
| Devega Nestor B | $724,900 | Pacific Virginia Title |
Mortgage History
| Date | Status | Borrower | Loan Amount |
|---|---|---|---|
| Previous Owner | Petrich Anton | $521,437 | |
| Previous Owner | Devega Nestor B | $434,914 |
Property History
| Date | Event | Price | List to Sale | Price per Sq Ft |
|---|---|---|---|---|
| 09/16/2024 09/16/24 | Price Changed | $3,275 | -6.4% | $1 / Sq Ft |
| 09/07/2024 09/07/24 | For Rent | $3,500 | -- | -- |
Tax History Compared to Growth
Tax History
| Year | Tax Paid | Tax Assessment Tax Assessment Total Assessment is a certain percentage of the fair market value that is determined by local assessors to be the total taxable value of land and additions on the property. | Land | Improvement |
|---|---|---|---|---|
| 2025 | $7,383 | $779,800 | $280,000 | $499,800 |
| 2024 | $7,383 | $761,100 | $270,000 | $491,100 |
| 2023 | $7,268 | $734,100 | $270,000 | $464,100 |
| 2022 | $5,762 | $582,000 | $216,000 | $366,000 |
| 2021 | $1,584 | $160,000 | $160,000 | $0 |
| 2020 | $1,292 | $127,000 | $127,000 | $0 |
| 2019 | $1,272 | $0 | $0 | $0 |
Map
- 2921 Bluegrass Ln
- 2020 Aloma Dr
- 3076 Damascus Trail
- 2812 Pleasant Acres Dr
- 3124 Damascus Trail
- 1844 Chestwood Dr
- 3193 Crestwood Ln
- 3013 Barberry Ln
- 3177 Winterberry Ln
- 1909 Maple Shade Dr
- 1905 Red Barn Dr
- 2541 Buyrn Cir
- 2956 Chestwood Bend
- 3004 Glastonbury Cir
- 3033 Glastonbury Dr
- 2921 Holm Oak Ct
- 1804 Monet Ct
- 2624 Rochambeau Way
- 2412 Dunning Arch
- 2413 Dunning Arch
- 2195 Allen Gimbert Way
- 2187 Allen Gimbert Way
- 2194 Allen Gimbert Way
- 2917 Bluegrass Ln
- 2183 Allen Gimbert Way
- 2100 Bentgrass Ct
- 2190 Allen Gimbert Way
- 2905 Bluegrass Ln
- 2186 Allen Gimbert Way
- 2901 Bluegrass Ln
- 2179 Allen Gimbert Way
- 2101 Bentgrass Ct
- 2912 Bluegrass Ln
- 2916 Bluegrass Ln
- 2182 Allen Gimbert Way
- 2908 Bluegrass Ln
- 2105 Bentgrass Ct
- 2904 Bluegrass Ln
- 2109 Bentgrass Ct
- 2937 Bermuda Grass Loop
