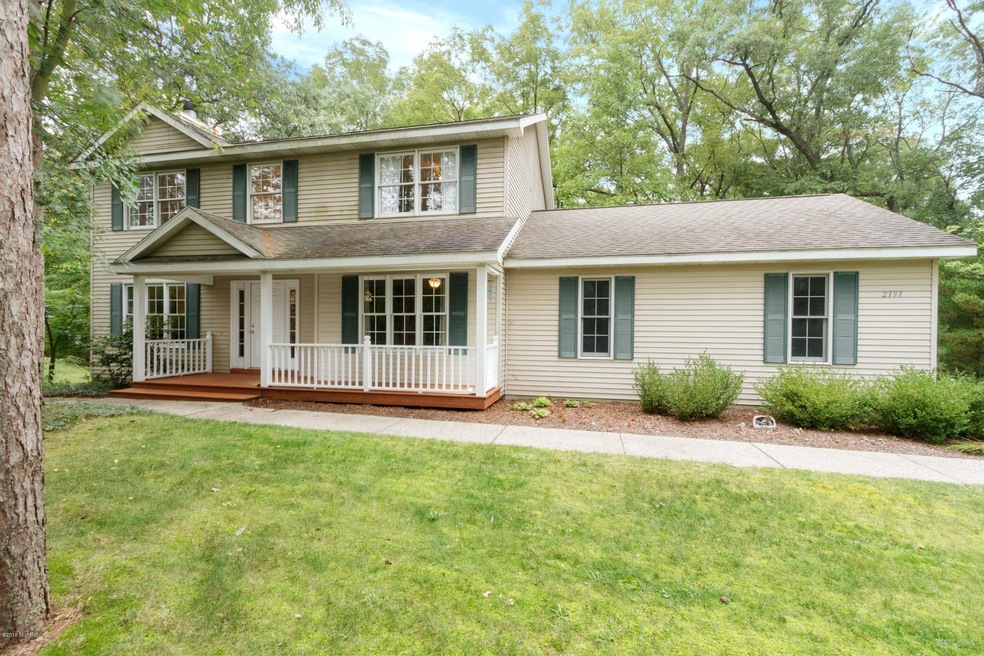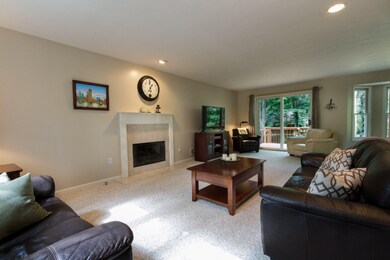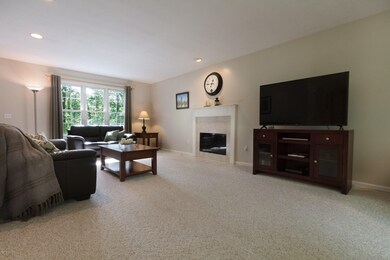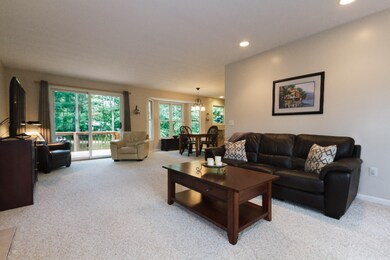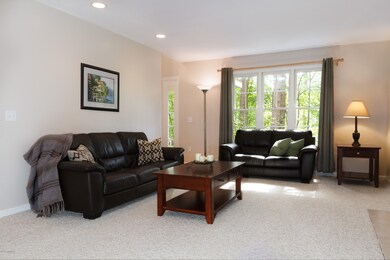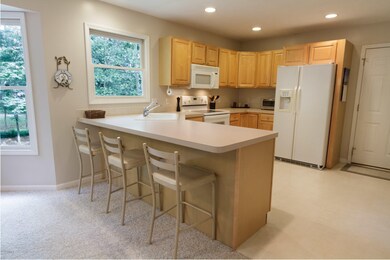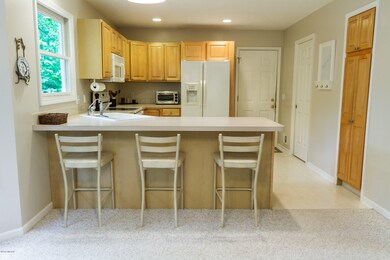
2191 Buttrick Ave SE Ada, MI 49301
Forest Hills NeighborhoodEstimated Value: $440,000 - $580,000
Highlights
- 1.28 Acre Lot
- Deck
- Wooded Lot
- Pine Ridge Elementary School Rated A
- Recreation Room
- Traditional Architecture
About This Home
As of October 2018Location is everything with this Forest Hills 4 bed 3.5 bath home on over an acre of wooded property. Private country living but a hop, skip, and a jump to Cascade and Ada. This home is pristine and well maintained, and features quality components including Anderson windows. The main-floor features a family room with fireplace and office. The upper presents 3 bedrooms including large open master with WIC, bath w/ shower & tub. The walk-out level with family room, bedroom, and bath. Lots of windows allowing abundant natural light... and storage galore. Park-like backyard with mature trees and gorgeous landscaping. Nearby desirable developments without the cost of HOA. Take the trails that run adjacent to this property and explore. Make this home yours today!
Last Agent to Sell the Property
Icon Realty Group LLC License #6501380865 Listed on: 09/27/2018

Home Details
Home Type
- Single Family
Est. Annual Taxes
- $4,292
Year Built
- Built in 1996
Lot Details
- 1.28 Acre Lot
- Lot Dimensions are 224.58x252.82
- Wooded Lot
Parking
- 2 Car Attached Garage
Home Design
- Traditional Architecture
- Vinyl Siding
Interior Spaces
- 2,686 Sq Ft Home
- 2-Story Property
- Ceiling Fan
- Family Room with Fireplace
- Living Room
- Dining Area
- Recreation Room
- Snack Bar or Counter
- Laundry on main level
Bedrooms and Bathrooms
- 4 Bedrooms
- Whirlpool Bathtub
Basement
- Walk-Out Basement
- Basement Fills Entire Space Under The House
Outdoor Features
- Deck
- Shed
- Storage Shed
Utilities
- Forced Air Heating and Cooling System
- Heating System Uses Natural Gas
- Well
- Water Softener is Owned
- Septic System
Ownership History
Purchase Details
Home Financials for this Owner
Home Financials are based on the most recent Mortgage that was taken out on this home.Purchase Details
Home Financials for this Owner
Home Financials are based on the most recent Mortgage that was taken out on this home.Purchase Details
Home Financials for this Owner
Home Financials are based on the most recent Mortgage that was taken out on this home.Purchase Details
Purchase Details
Similar Homes in the area
Home Values in the Area
Average Home Value in this Area
Purchase History
| Date | Buyer | Sale Price | Title Company |
|---|---|---|---|
| Bigoness Eric P | $320,000 | None Available | |
| Bigoness Eric P | $320,000 | None Available | |
| Ashcraft Martin W | $255,000 | -- | |
| Teunissen David L | $201,000 | -- | |
| Trn Builders Inc. | $35,000 | -- |
Mortgage History
| Date | Status | Borrower | Loan Amount |
|---|---|---|---|
| Open | Bigoness Eric P | $197,000 | |
| Closed | Bigoness Eric | $197,000 | |
| Closed | Bigoness Eric | $205,000 | |
| Closed | Bigoness Eric P | $226,000 | |
| Closed | Bigoness Eric P | $226,000 | |
| Previous Owner | Ashcraft Martin W | $188,100 | |
| Previous Owner | Ashcraft Martin W | $194,000 | |
| Previous Owner | Ashcraft Martin W | $204,000 | |
| Previous Owner | Teunissen David L | $171,500 |
Property History
| Date | Event | Price | Change | Sq Ft Price |
|---|---|---|---|---|
| 10/31/2018 10/31/18 | Sold | $320,000 | -1.5% | $119 / Sq Ft |
| 09/28/2018 09/28/18 | Pending | -- | -- | -- |
| 09/27/2018 09/27/18 | For Sale | $324,900 | -- | $121 / Sq Ft |
Tax History Compared to Growth
Tax History
| Year | Tax Paid | Tax Assessment Tax Assessment Total Assessment is a certain percentage of the fair market value that is determined by local assessors to be the total taxable value of land and additions on the property. | Land | Improvement |
|---|---|---|---|---|
| 2024 | $3,691 | $216,500 | $0 | $0 |
| 2023 | $3,529 | $191,800 | $0 | $0 |
| 2022 | $5,001 | $182,800 | $0 | $0 |
| 2021 | $4,876 | $162,600 | $0 | $0 |
| 2020 | $3,295 | $154,300 | $0 | $0 |
| 2019 | $4,845 | $149,900 | $0 | $0 |
| 2018 | $4,298 | $147,300 | $0 | $0 |
| 2017 | $4,282 | $141,500 | $0 | $0 |
| 2016 | $4,133 | $136,400 | $0 | $0 |
| 2015 | -- | $136,400 | $0 | $0 |
| 2013 | -- | $119,800 | $0 | $0 |
Agents Affiliated with this Home
-
Darrell Deward

Seller's Agent in 2018
Darrell Deward
Icon Realty Group LLC
(616) 537-6890
5 in this area
306 Total Sales
-
Jordan Painter

Buyer's Agent in 2018
Jordan Painter
Keystone Home Group Realty LLC
(616) 299-8470
11 in this area
220 Total Sales
-
P
Buyer Co-Listing Agent in 2018
Paul Bunce
Keystone Home Group Realty LLC
Map
Source: Southwestern Michigan Association of REALTORS®
MLS Number: 18048053
APN: 41-19-10-276-003
- 7828 Autumn Woods Dr SE
- 7790 Ashwood Dr SE
- 2100 Timber Point Dr SE
- 7688 Wood Violet Ct SE
- 1885 Timber Trail Dr SE
- 2416 Pebblebrook Dr SE
- 7420 Biscayne Way SE
- 7572 Lime Hollow Dr SE
- 1605 Sterling Oaks Ct SE
- 7356 Treeline Dr SE
- 7352 Grachen Dr SE
- 7359 Cascade Woods Dr SE
- 3079 Torian Ct SE
- 7237 Mountain Ash Dr SE
- 1370 Old Oak Hill Dr
- 7518 Sheffield Dr SE
- 2880 Burwood Hill Ct
- 7325 Sheffield Dr SE
- 7269 Thorncrest Dr SE
- 7414 Thorncrest Dr SE
- 2191 Buttrick Ave SE
- 7959 Jonathan Woods Dr SE
- 2187 Buttrick Ave SE
- 2165 Buttrick Ave SE
- 2185 Buttrick Ave SE
- 7960 Jonathan Woods Dr SE
- 7949 Jonathan Woods Dr SE
- 2284 Hearthside Dr SE
- 7948 Jonathan Woods Dr SE
- 2266 Hearthside Dr SE
- 7913 Jonathan Woods Dr SE
- 2248 Hearthside Dr SE
- 7820 Timber Bluff Dr SE
- 7924 Jonathan Woods Dr SE
- 2236 Hearthside Dr SE
- 2322 Hearthside Dr SE
- 2281 Hearthside Dr SE
- 2222 Hearthside Dr SE
- 2257 Hearthside Dr SE
- 2303 Hearthside Dr SE
