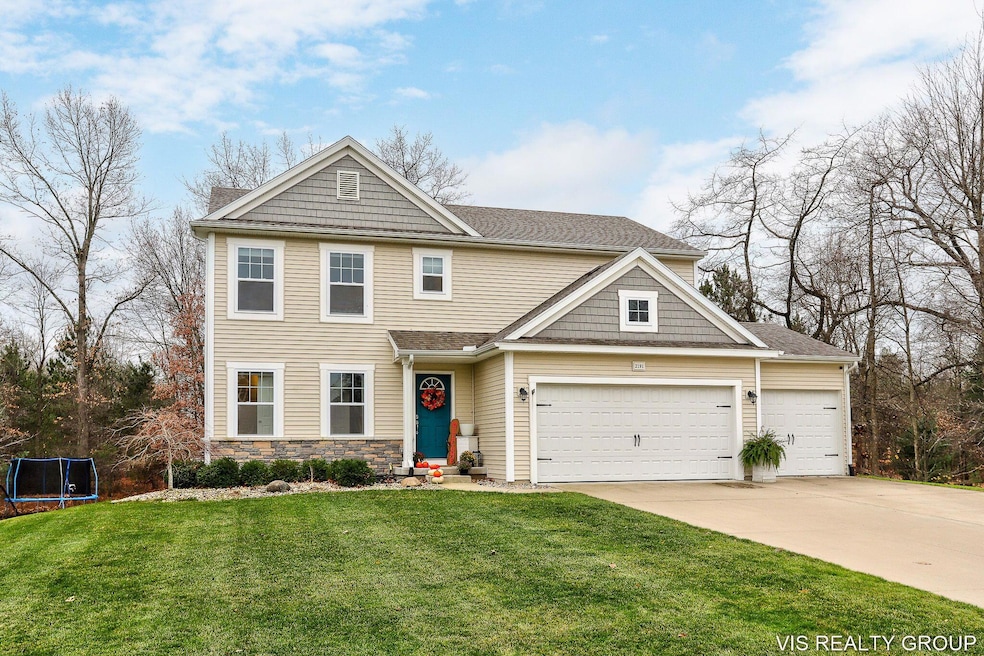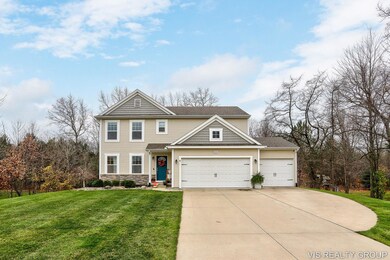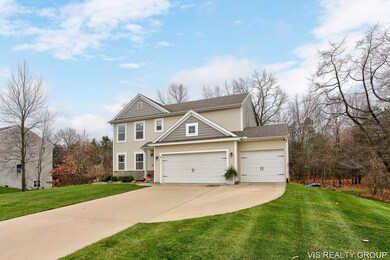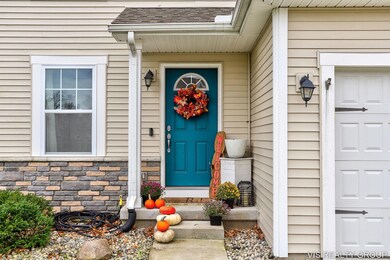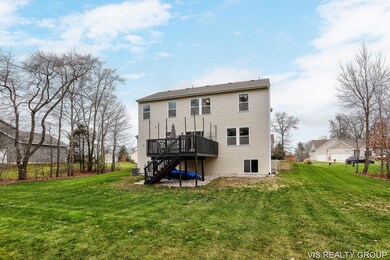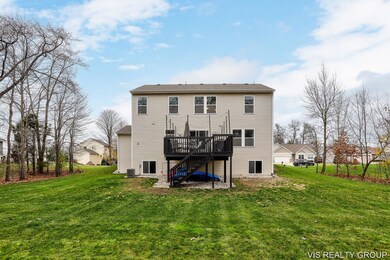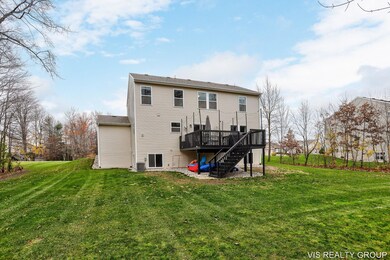
2191 Colbert Dr Muskegon, MI 49444
Estimated Value: $389,000 - $446,787
Highlights
- Deck
- Traditional Architecture
- 3 Car Attached Garage
- Recreation Room
- Mud Room
- Air Purifier
About This Home
As of December 2022Newer MOVE IN READY 4 bedroom 3.5 bath in centrally located Chandy Acres subdivision! You will LOVE the huge private backyard along with the recently finished lower level as well as 3 stall attached garage! Main floor welcomes you with a spacious family room with a cozy fireplace and open kitchen/dining area overlooking your scenic yard and large deck! Functional flow with laundry and drop zone just off the garage. Upper level houses 3 bedrooms and 2 full baths including the Primary suite with walk in closet along with bonus area for flex space. Lower level is complete with a recreation/living room, 3rd full bath, 4th bedroom and storage areas! Situated just minutes from schools, recreation, restaurants, hospitals, golf, Lake Michigan and more this incredible home won't last long!
Home Details
Home Type
- Single Family
Est. Annual Taxes
- $3,978
Year Built
- Built in 2014
Lot Details
- 0.34 Acre Lot
- Lot Dimensions are 120x124
- Property fronts a private road
- Shrub
- Level Lot
- Sprinkler System
HOA Fees
- $30 Monthly HOA Fees
Parking
- 3 Car Attached Garage
- Garage Door Opener
Home Design
- Traditional Architecture
- Composition Roof
- Vinyl Siding
Interior Spaces
- 2,345 Sq Ft Home
- 2-Story Property
- Insulated Windows
- Window Treatments
- Window Screens
- Mud Room
- Living Room with Fireplace
- Dining Area
- Recreation Room
- Laundry on main level
Kitchen
- Range
- Microwave
- Dishwasher
- ENERGY STAR Qualified Appliances
- Kitchen Island
- Disposal
Bedrooms and Bathrooms
- 4 Bedrooms
Basement
- Basement Fills Entire Space Under The House
- Natural lighting in basement
Eco-Friendly Details
- Energy-Efficient Windows
- Air Purifier
Outdoor Features
- Deck
- Patio
Utilities
- Humidifier
- Forced Air Heating and Cooling System
- Heating System Uses Natural Gas
- Natural Gas Water Heater
- Phone Available
- Cable TV Available
Ownership History
Purchase Details
Home Financials for this Owner
Home Financials are based on the most recent Mortgage that was taken out on this home.Purchase Details
Home Financials for this Owner
Home Financials are based on the most recent Mortgage that was taken out on this home.Purchase Details
Home Financials for this Owner
Home Financials are based on the most recent Mortgage that was taken out on this home.Purchase Details
Home Financials for this Owner
Home Financials are based on the most recent Mortgage that was taken out on this home.Purchase Details
Home Financials for this Owner
Home Financials are based on the most recent Mortgage that was taken out on this home.Purchase Details
Home Financials for this Owner
Home Financials are based on the most recent Mortgage that was taken out on this home.Similar Homes in Muskegon, MI
Home Values in the Area
Average Home Value in this Area
Purchase History
| Date | Buyer | Sale Price | Title Company |
|---|---|---|---|
| Vanderbroek Anne M | $365,000 | Chicago Title | |
| Jones Amanda | $263,000 | None Available | |
| Sluis Sean M | $227,500 | Attorney | |
| Gilmore Nathan | $18,000 | Devon Title | |
| Moblo Simon | $16,000 | None Available | |
| Westview Capital Llc | $180,000 | None Available |
Mortgage History
| Date | Status | Borrower | Loan Amount |
|---|---|---|---|
| Open | Vanderbroek Anne M | $175,000 | |
| Open | Vanderbroek Anne M | $346,750 | |
| Previous Owner | Jones Amanda | $24,985,000 | |
| Previous Owner | Sluis Sean M | $216,125 | |
| Previous Owner | Gilmore Nathan D | $192,669 | |
| Previous Owner | Gilmore Nathan | $174,940 | |
| Previous Owner | Moblo Simon | $15,500 | |
| Previous Owner | Moblo Simon | $146,215 | |
| Previous Owner | Westview Capital Llc | $144,000 |
Property History
| Date | Event | Price | Change | Sq Ft Price |
|---|---|---|---|---|
| 12/28/2022 12/28/22 | Sold | $365,000 | 0.0% | $156 / Sq Ft |
| 12/10/2022 12/10/22 | Pending | -- | -- | -- |
| 11/21/2022 11/21/22 | Price Changed | $365,000 | -2.7% | $156 / Sq Ft |
| 11/10/2022 11/10/22 | For Sale | $375,000 | +64.8% | $160 / Sq Ft |
| 03/17/2017 03/17/17 | Sold | $227,500 | -3.2% | $122 / Sq Ft |
| 02/20/2017 02/20/17 | Pending | -- | -- | -- |
| 01/11/2017 01/11/17 | For Sale | $235,000 | +15.9% | $126 / Sq Ft |
| 10/08/2014 10/08/14 | For Sale | $202,810 | 0.0% | $108 / Sq Ft |
| 09/30/2014 09/30/14 | Sold | $202,810 | -- | $108 / Sq Ft |
| 09/09/2014 09/09/14 | Pending | -- | -- | -- |
Tax History Compared to Growth
Tax History
| Year | Tax Paid | Tax Assessment Tax Assessment Total Assessment is a certain percentage of the fair market value that is determined by local assessors to be the total taxable value of land and additions on the property. | Land | Improvement |
|---|---|---|---|---|
| 2024 | $3,709 | $179,400 | $0 | $0 |
| 2023 | $3,546 | $151,400 | $0 | $0 |
| 2022 | $4,185 | $131,200 | $0 | $0 |
| 2021 | $3,978 | $124,500 | $0 | $0 |
| 2020 | $3,518 | $120,000 | $0 | $0 |
| 2019 | $3,453 | $115,100 | $0 | $0 |
| 2018 | $3,372 | $105,200 | $0 | $0 |
| 2017 | $2,955 | $100,300 | $0 | $0 |
| 2016 | $1,796 | $93,800 | $0 | $0 |
| 2015 | -- | $90,800 | $0 | $0 |
| 2014 | -- | $12,500 | $0 | $0 |
| 2013 | -- | $12,500 | $0 | $0 |
Agents Affiliated with this Home
-
Gina Vis

Seller's Agent in 2022
Gina Vis
HomeRealty, LLC
(616) 502-0885
35 in this area
907 Total Sales
-
Kenneth Vis

Seller Co-Listing Agent in 2022
Kenneth Vis
HomeRealty, LLC
(510) 378-1028
20 in this area
723 Total Sales
-
Meghan Heritage

Buyer's Agent in 2022
Meghan Heritage
BlueWest Properties, LLC
(616) 581-2241
7 in this area
265 Total Sales
-
Scott Harestad

Seller's Agent in 2017
Scott Harestad
Greenridge Realty
(616) 844-8434
14 in this area
198 Total Sales
-
A
Buyer's Agent in 2017
Andrew Garrow
Coldwell Banker Woodland Schmidt Grand Haven
(616) 402-9220
-
Gregory DeHaan

Seller's Agent in 2014
Gregory DeHaan
Rise Realty
(269) 207-1526
5 Total Sales
Map
Source: Southwestern Michigan Association of REALTORS®
MLS Number: 22047555
APN: 15-265-000-0084-00
- 5923 Larson Ln
- 5855 Larson Ln
- 1973 Lowe Dr
- 6116 Burgess Dr Unit 12
- 1967 Lowe Dr
- 1919 Lowe Dr
- 2450 Gray Wolf Way
- 6120 Burgess Dr Unit 10
- 2537 Odawa Trail
- 2477 Gray Wolf Way
- 2485 Odawa Trail
- 2520 E East Turning Leaf Way Unit 198
- 2490 Gray Wolf Way
- Lot 169 Sturgeon Run
- Lot 173 Sturgeon Run
- 2498 Gray Wolf Way
- 2478 Gray Wolf Way
- 2508 Gray Wolf Way
- Lot 260 Gray Wolf Way
- 2507 Gray Wolf Way
- 2011 Colbert Dr
- 2191 Colbert Dr
- 5810 Larson St
- 2084 Colbert Dr
- 5809 Chandonnet Dr Unit 1
- 2112 Colbert Dr
- 5919 Chandonnet Dr Unit 8
- 2047 Colbert Dr
- 2208 Colbert Dr
- 2171 Colbert Dr
- 5889 Chandonnet Dr
- 5875 Chandonnet Dr
- 5859 Chandonnet Dr
- 2075 Colbert Dr
- 2128 Colbert Dr
- 2113 Colbert Dr
- 2131 Colbert Dr
- 5873 Larson St
- 2107 Karol Ct
- 2171 Colbert Dr Unit 83
