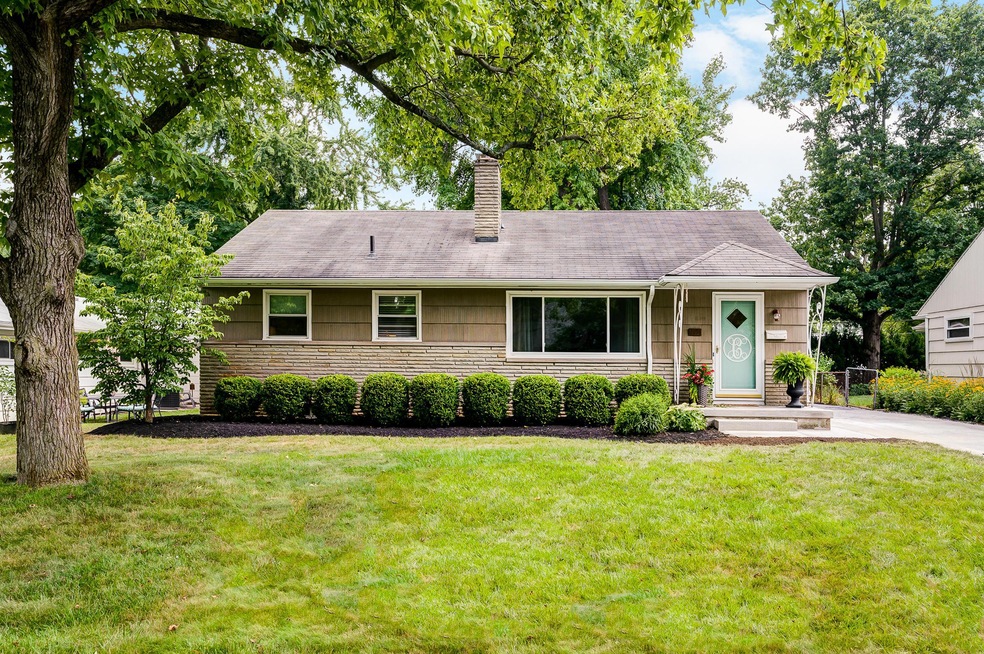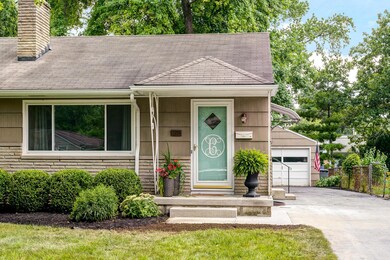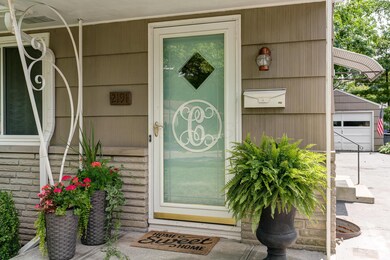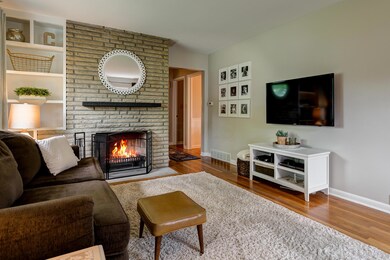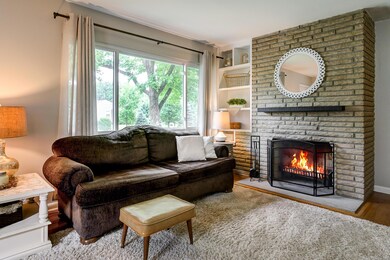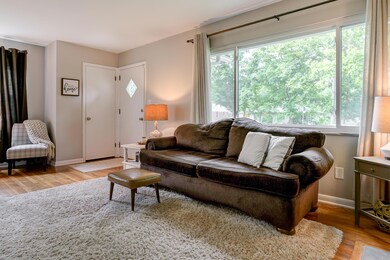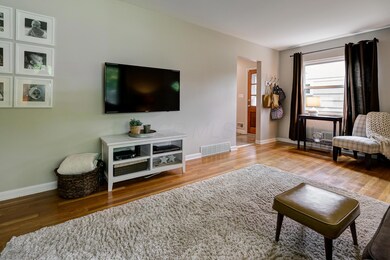
2191 Nottingham Rd Columbus, OH 43221
Highlights
- Deck
- Ranch Style House
- Ceramic Tile Flooring
- Windermere Elementary School Rated A
- 1 Car Detached Garage
- Forced Air Heating and Cooling System
About This Home
As of August 2019Lovely River Ridge ranch w/ striking curb appeal! Inviting covered front porch w/ brand new concrete steps/stoop. Living room boasts original hardwoods, 8ft wide picture window, dining alcove w/ 4.5ft window and wood burning fire place w/ built-in's and stone front! New granite counters, freshly painted white cabinets & new SS appliances including gas range in this large kitchen with ample work space & mud room area off side door. 3rd bedroom on main level currently being used as a very nice dining room but can be a bedroom as well. Glass french doors to oversized deck over looking the beautiful back yard. Great for parties and/or enjoying time outside! Detached garage & large, freshly sealed asphalt drive way. Full basement with finished family room, bar area, guest bedroom and full bath!
Last Agent to Sell the Property
Jim Edwards
KW Classic Properties Realty Listed on: 07/25/2019
Home Details
Home Type
- Single Family
Est. Annual Taxes
- $4,964
Year Built
- Built in 1954
Parking
- 1 Car Detached Garage
Home Design
- Ranch Style House
- Block Foundation
- Wood Siding
- Stone Exterior Construction
Interior Spaces
- 1,575 Sq Ft Home
- Insulated Windows
- Basement
- Recreation or Family Area in Basement
- Laundry on lower level
Kitchen
- Gas Range
- Microwave
- Dishwasher
Flooring
- Laminate
- Ceramic Tile
Bedrooms and Bathrooms
- 3 Main Level Bedrooms
Utilities
- Forced Air Heating and Cooling System
- Heating System Uses Gas
- Gas Water Heater
Additional Features
- Deck
- 7,405 Sq Ft Lot
Listing and Financial Details
- Home warranty included in the sale of the property
- Assessor Parcel Number 070-006745
Ownership History
Purchase Details
Home Financials for this Owner
Home Financials are based on the most recent Mortgage that was taken out on this home.Purchase Details
Home Financials for this Owner
Home Financials are based on the most recent Mortgage that was taken out on this home.Purchase Details
Home Financials for this Owner
Home Financials are based on the most recent Mortgage that was taken out on this home.Purchase Details
Purchase Details
Home Financials for this Owner
Home Financials are based on the most recent Mortgage that was taken out on this home.Purchase Details
Purchase Details
Similar Homes in the area
Home Values in the Area
Average Home Value in this Area
Purchase History
| Date | Type | Sale Price | Title Company |
|---|---|---|---|
| Warranty Deed | $281,000 | Heart Of Gold Title Agcy Box | |
| Warranty Deed | $200,000 | None Available | |
| Executors Deed | $149,900 | Esquire Title Services Inc | |
| Interfamily Deed Transfer | -- | Esquire Title | |
| Survivorship Deed | $124,900 | Title First Agency Inc | |
| Warranty Deed | $130,000 | -- | |
| Deed | $82,000 | -- |
Mortgage History
| Date | Status | Loan Amount | Loan Type |
|---|---|---|---|
| Open | $293,800 | Credit Line Revolving | |
| Closed | $5,962 | FHA | |
| Closed | $275,910 | FHA | |
| Previous Owner | $24,738 | Credit Line Revolving | |
| Previous Owner | $190,000 | Purchase Money Mortgage | |
| Previous Owner | $30,000 | Credit Line Revolving | |
| Previous Owner | $148,697 | FHA | |
| Previous Owner | $28,893 | Stand Alone Second | |
| Previous Owner | $99,900 | No Value Available |
Property History
| Date | Event | Price | Change | Sq Ft Price |
|---|---|---|---|---|
| 03/27/2025 03/27/25 | Off Market | $200,000 | -- | -- |
| 08/29/2019 08/29/19 | Sold | $281,000 | +2.2% | $178 / Sq Ft |
| 07/28/2019 07/28/19 | Pending | -- | -- | -- |
| 07/25/2019 07/25/19 | For Sale | $274,900 | +37.5% | $175 / Sq Ft |
| 05/30/2013 05/30/13 | Sold | $200,000 | +0.1% | $127 / Sq Ft |
| 04/30/2013 04/30/13 | Pending | -- | -- | -- |
| 04/25/2013 04/25/13 | For Sale | $199,900 | -- | $127 / Sq Ft |
Tax History Compared to Growth
Tax History
| Year | Tax Paid | Tax Assessment Tax Assessment Total Assessment is a certain percentage of the fair market value that is determined by local assessors to be the total taxable value of land and additions on the property. | Land | Improvement |
|---|---|---|---|---|
| 2024 | $6,595 | $110,640 | $49,980 | $60,660 |
| 2023 | $6,725 | $110,635 | $49,980 | $60,655 |
| 2022 | $6,477 | $90,550 | $32,130 | $58,420 |
| 2021 | $5,766 | $90,550 | $32,130 | $58,420 |
| 2020 | $5,552 | $90,550 | $32,130 | $58,420 |
| 2019 | $4,993 | $72,000 | $32,130 | $39,870 |
| 2018 | $4,540 | $72,000 | $32,130 | $39,870 |
| 2017 | $4,537 | $72,000 | $32,130 | $39,870 |
| 2016 | $4,120 | $62,310 | $25,730 | $36,580 |
| 2015 | $4,116 | $62,310 | $25,730 | $36,580 |
| 2014 | $4,121 | $62,310 | $25,730 | $36,580 |
| 2013 | $1,967 | $56,630 | $23,380 | $33,250 |
Agents Affiliated with this Home
-
J
Seller's Agent in 2019
Jim Edwards
KW Classic Properties Realty
-
Brooke Beasy

Buyer's Agent in 2019
Brooke Beasy
Keller Williams Consultants
(614) 460-1833
3 in this area
54 Total Sales
-
r
Seller's Agent in 2013
remaxjdk Kost
CR Inactive Office
Map
Source: Columbus and Central Ohio Regional MLS
MLS Number: 219027630
APN: 070-006745
- 2128 Wesleyan Dr
- 2213 Bristol Rd
- 3445 Redding Rd
- 2269 Cranford Rd
- 2309 Woodstock Rd
- 3509 Redding Rd
- 3519 Redding Rd
- 3258 Kenyon Rd
- 2232 Edgevale Rd
- 2069 Ridgecliff Rd
- 3525 Sciotangy Dr
- 2101 Eastcleft Dr
- 3287 Leighton Rd
- 3161 Avalon Rd
- 1960 Hythe Rd
- 2490 Wickliffe Rd
- 2496 Swansea Rd
- 2006 Kentwell Rd
- 3134 Asbury Dr
- 3588 Reed Rd Unit 4
