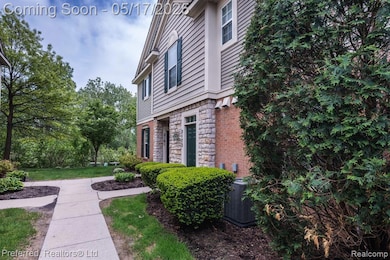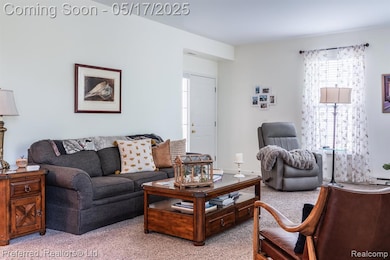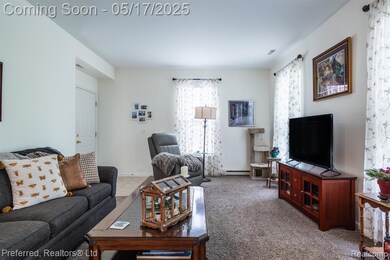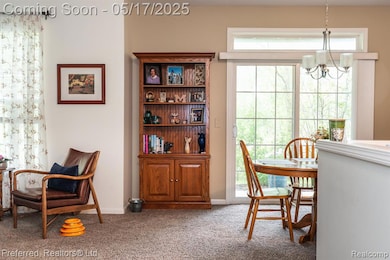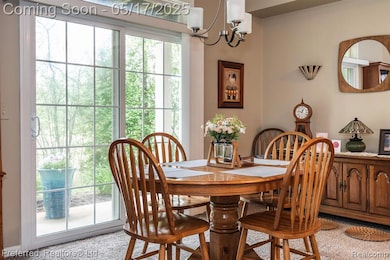
$250,000
- 2 Beds
- 2 Baths
- 1,353 Sq Ft
- 2105 Arcadia Dr
- Unit 62
- Canton, MI
**Welcome HOME to 2105 Arcadia Drive Canton Twp most sought after 1st floor condo ** Property features include a beautiful kitchen with Corian countertops, elevated upgraded solid Cherry hardwood cabinets and all appliances included in sale ~ Dining area with sliding glass doors leading to patio ~ Primary bedroom with walk in closet ~ Primary bathroom with elevated upgraded cherry wood vanity,
Tracey Kielb Preferred, Realtors® Ltd

