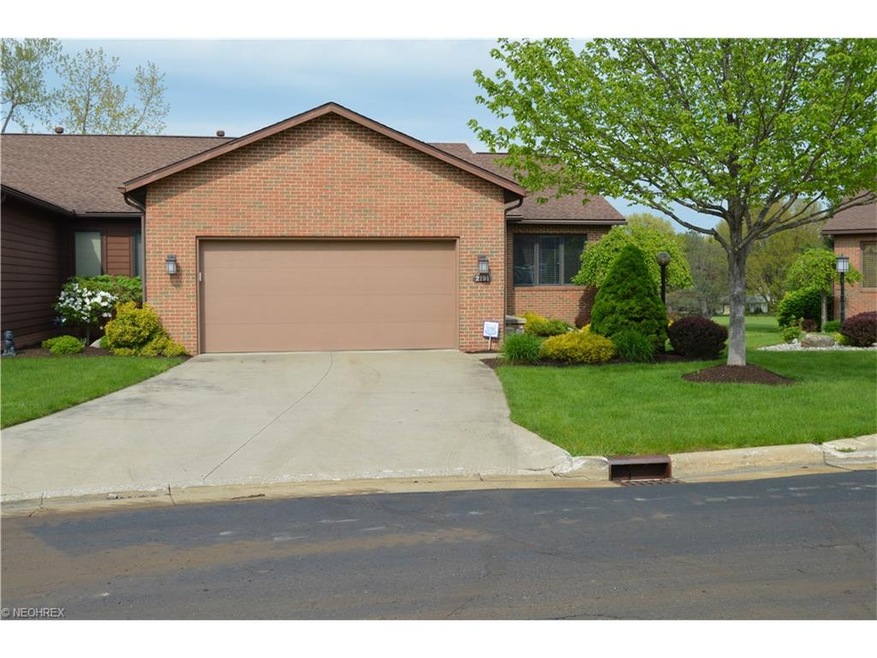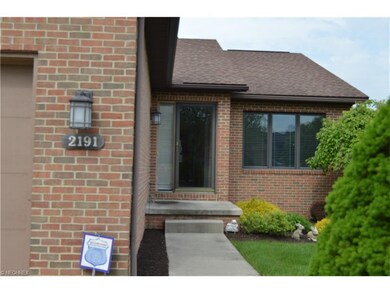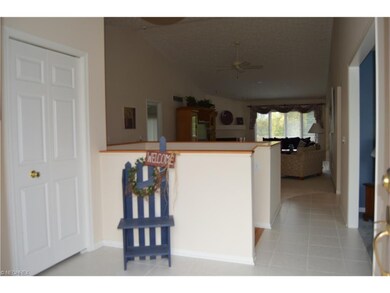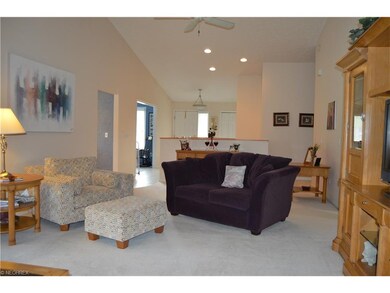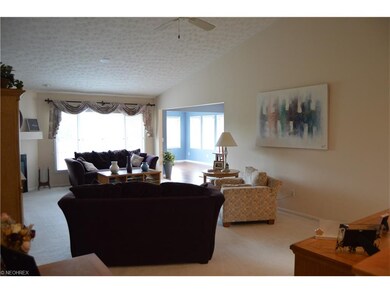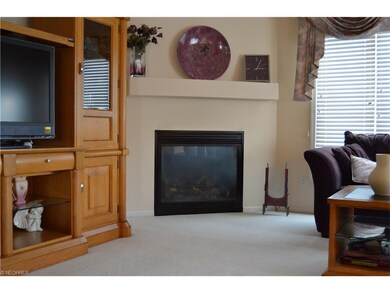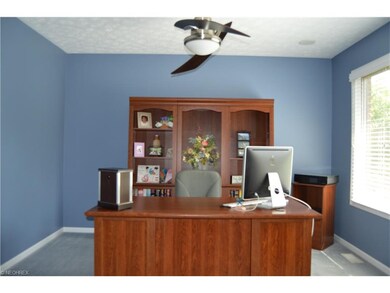
2191 Prestwick Dr Unit 2191 Uniontown, OH 44685
Estimated Value: $270,000 - $350,000
Highlights
- On Golf Course
- Deck
- 2 Car Direct Access Garage
- Green Primary School Rated A-
- 2 Fireplaces
- Patio
About This Home
As of July 2016Modern 3 bdrm /3 full bath ranch condo with walk-out finished basement located on 3rd hole of Ohio Prestwick CC. Outstanding views from the sun room or attached 12 X 32 foot deck. Approx 3300 sq.ft. including finished lower level with direct access to 19 X 43 concrete patio which is covered. The ceramic tiled foyer opens to the great room with its cathedral ceiling and fireplace in the corner. Light and airy kitchen with stainless appliances, white cabinetry and ceramic tiled floors which opens to dining and sun rooms with French doors leading to deck all featuring fantastic views. 1st floor office, laundry, 2nd bdrm and full bath. Master bedroom features vaulted ceiling, sliding door to deck, walk-in closet, master bath with skylight, shower, jetted garden tub and dual sinks. Custom wooden blinds to most windows. Lower finished rec room with full wet bar, there is ample room for pool table, built in entertainment area for watching those special sports with cozy with gas fireplace for those cool evenings, 3rd bedroom, full bath with shower and an additional storage room.Covered concrete patio looking towards east and the 3rd hole of golf course. 2 car attached garage with water, drain & electric. This supreme condo offers the tranquil feeling of secluded living while still being convenient to medical facilities, great schools, shopping, highway system and more with golf available but not mandatory. Relax and enjoy the condo lifestyle!
Last Buyer's Agent
Linda Wise
Deleted Agent License #425576
Property Details
Home Type
- Condominium
Est. Annual Taxes
- $4,023
Year Built
- Built in 2001
Lot Details
- On Golf Course
- Southwest Facing Home
HOA Fees
- $240 Monthly HOA Fees
Home Design
- Brick Exterior Construction
- Asphalt Roof
Interior Spaces
- 3,300 Sq Ft Home
- 1-Story Property
- Sound System
- 2 Fireplaces
- Golf Course Views
- Finished Basement
- Walk-Out Basement
- Home Security System
Kitchen
- Built-In Oven
- Range
- Microwave
- Dishwasher
- Disposal
Bedrooms and Bathrooms
- 3 Bedrooms
Parking
- 2 Car Direct Access Garage
- Garage Drain
- Garage Door Opener
Outdoor Features
- Deck
- Patio
Utilities
- Forced Air Heating and Cooling System
- Humidifier
- Heating System Uses Gas
Listing and Financial Details
- Assessor Parcel Number 2813657
Community Details
Overview
- Association fees include insurance, exterior building, landscaping, property management, reserve fund, snow removal, trash removal
- Fairways Ii/Prestwick Community
Recreation
- Golf Course Community
Security
- Fire and Smoke Detector
Ownership History
Purchase Details
Home Financials for this Owner
Home Financials are based on the most recent Mortgage that was taken out on this home.Purchase Details
Similar Homes in the area
Home Values in the Area
Average Home Value in this Area
Purchase History
| Date | Buyer | Sale Price | Title Company |
|---|---|---|---|
| Kennedy Gerald A | $290,000 | None Available | |
| Orihel Diane J | $240,000 | -- |
Mortgage History
| Date | Status | Borrower | Loan Amount |
|---|---|---|---|
| Open | Kennedy Mary-Elizabeth | $205,000 | |
| Closed | Kennedy Mary Elizabeth | $205,000 | |
| Closed | Kennedy Mary Elizabeth | $206,250 | |
| Closed | Kennedy Gerald A | $203,000 | |
| Previous Owner | Orihel Diane J | $100,000 |
Property History
| Date | Event | Price | Change | Sq Ft Price |
|---|---|---|---|---|
| 07/05/2016 07/05/16 | Sold | $290,000 | -2.7% | $88 / Sq Ft |
| 05/13/2016 05/13/16 | Pending | -- | -- | -- |
| 05/10/2016 05/10/16 | For Sale | $298,000 | -- | $90 / Sq Ft |
Tax History Compared to Growth
Tax History
| Year | Tax Paid | Tax Assessment Tax Assessment Total Assessment is a certain percentage of the fair market value that is determined by local assessors to be the total taxable value of land and additions on the property. | Land | Improvement |
|---|---|---|---|---|
| 2025 | $4,856 | $98,648 | $8,194 | $90,454 |
| 2024 | $4,856 | $98,648 | $8,194 | $90,454 |
| 2023 | $4,856 | $98,648 | $8,194 | $90,454 |
| 2022 | $4,912 | $89,737 | $7,452 | $82,285 |
| 2021 | $4,618 | $89,737 | $7,452 | $82,285 |
| 2020 | $4,533 | $89,740 | $7,450 | $82,290 |
| 2019 | $4,242 | $78,390 | $7,450 | $70,940 |
| 2018 | $4,331 | $78,390 | $7,450 | $70,940 |
| 2017 | $4,267 | $78,390 | $7,450 | $70,940 |
| 2016 | $4,070 | $72,450 | $7,450 | $65,000 |
| 2015 | $4,267 | $72,450 | $7,450 | $65,000 |
| 2014 | $4,241 | $72,450 | $7,450 | $65,000 |
| 2013 | $4,006 | $67,790 | $7,450 | $60,340 |
Agents Affiliated with this Home
-
Richard Woods

Seller's Agent in 2016
Richard Woods
Key Realty
(330) 620-1195
47 Total Sales
-

Buyer's Agent in 2016
Linda Wise
Deleted Agent
Map
Source: MLS Now
MLS Number: 3806976
APN: 28-13657
- 4016 Townhouse Ln
- 3970 Royal Liverpool Unit A
- 3994 Royal Liverpool
- 2535 Royal County Down Unit B
- 2531 Royal County Down Unit A
- 3645 Glen Eagles Blvd
- 3303 Graybill Rd
- 2500 Marlborough Dr
- 3630 Kenwood Dr Unit 85
- 2500 Raber Rd
- 3751 Muirfield Dr
- 2033 Carnoustie Dr
- 2033 Carlile Dr
- 3891 Ramsey Dr
- 3897 Creekside Dr
- 1908 Players Cir
- 3875 Park Ridge Dr
- 3217 Deborah Ct
- 0 Raber Terrace
- 3289 Mayfair Rd
- 2191 Prestwick Dr Unit 2191
- 2193 Prestwick Dr Unit 2193
- 2189 Prestwick Dr Unit 2189
- 2195 Prestwick Dr Unit 2195
- 2187 Prestwick Dr Unit 2187
- 2197 Prestwick Dr Unit 2197
- 2185 Prestwick Dr
- 2199 Prestwick Dr Unit 2199
- 2184 Prestwick Dr Unit 2184
- 2183 Prestwick Dr Unit 2183
- 2182 Prestwick Dr Unit 2182
- 2186 Prestwick Dr
- 2201 Prestwick Dr Unit 2201
- 2180 Prestwick Dr Unit 2180
- 2188 Prestwick Dr Unit 2188
- 2203 Prestwick Dr Unit 2203
- 2181 Prestwick Dr Unit 2181
- 2178 Prestwick Dr Unit 2178
- 2190 Prestwick Dr Unit 2190
- 2194 Prestwick Dr Unit 2194
