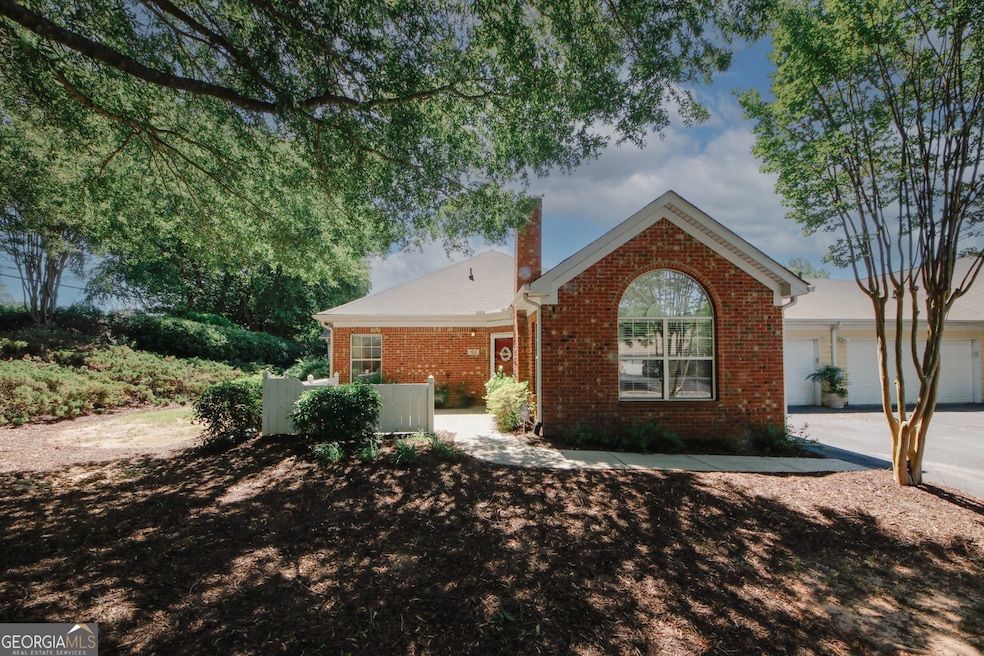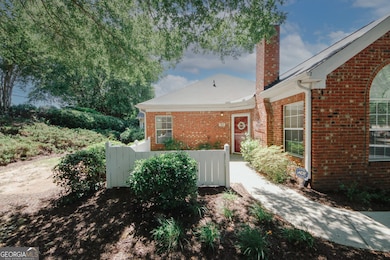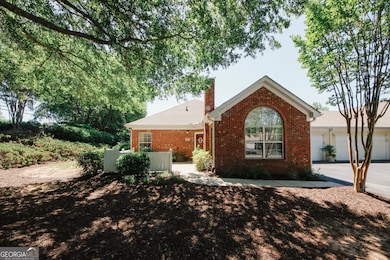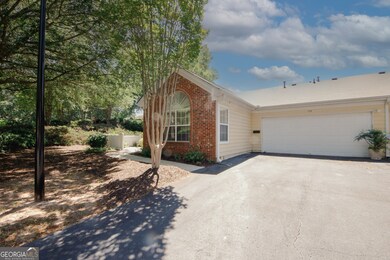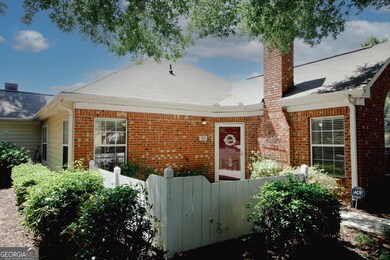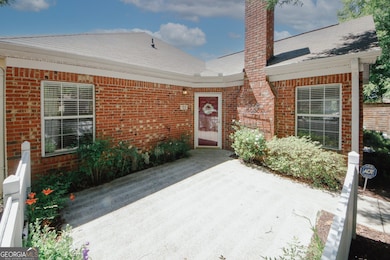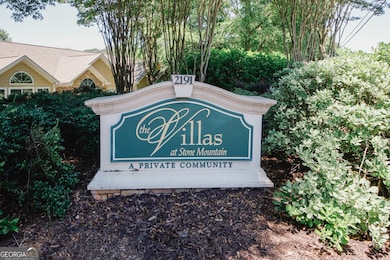
$299,000
- 3 Beds
- 2 Baths
- 1,397 Sq Ft
- 2191 Rockbridge Rd
- Unit 804
- Stone Mountain, GA
Exceptionally clean condo, with loads of natural light and very well maintained. This quiet community is meticulously landscaped with a strong HOA, a host of high engagements and ongoing event for its residents and is conveniently located to shopping, restaurants, entertainment, highways, and Stone Mountain Park. The Villas of Stone Mountain features a pool, fitness center, and a club house that
Jahala Harbin Level 1 Realty
