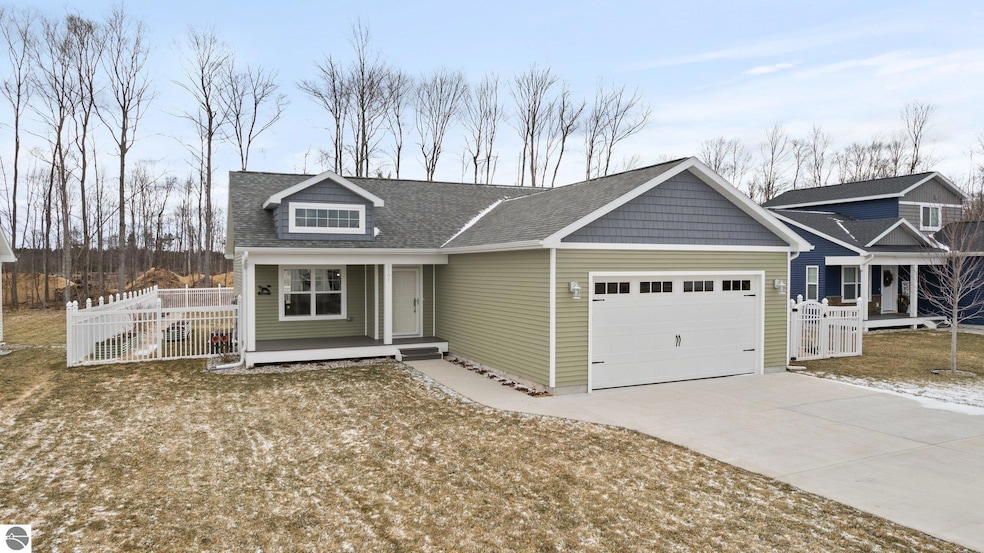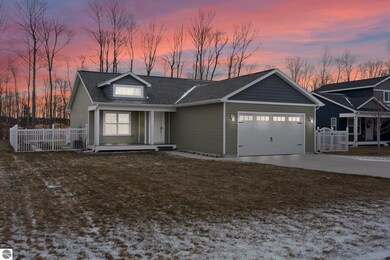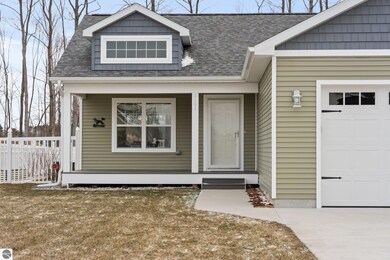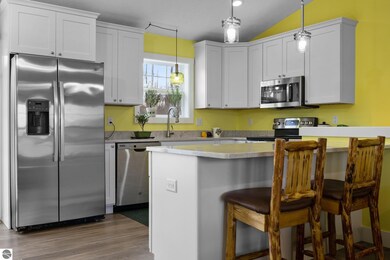
Highlights
- New Construction
- Ranch Style House
- Fenced Yard
- Home Performance with ENERGY STAR
- Solid Surface Countertops
- 4-minute walk to Blair Township Park
About This Home
As of June 2024An elegant, single-level design featuring 1072 sq. ft. of open floor plan on the main level as well as finished lower level, three bedrooms, three bathrooms, and a two-car garage. Some of the features include, soft close cabinets, granite tops, main floor primary suite, A/C, Nest Thermostat and upgraded tankless water heater, humidifier, 12x6 deck, and finally a beautifully landscaped and fenced in yard! This is incredible quality at an affordable price! DON'T WAIT ON THIS ONE!
Last Agent to Sell the Property
Kultura Real Estate License #6502428332 Listed on: 03/28/2024
Home Details
Home Type
- Single Family
Est. Annual Taxes
- $4,394
Year Built
- Built in 2021 | New Construction
Lot Details
- 0.26 Acre Lot
- Lot Dimensions are 70x162
- Fenced Yard
- Landscaped
- Level Lot
- Sprinkler System
- The community has rules related to zoning restrictions
Home Design
- Ranch Style House
- Frame Construction
- Insulated Concrete Forms
- Asphalt Roof
- Vinyl Siding
Interior Spaces
- 2,072 Sq Ft Home
- Blinds
Kitchen
- Oven or Range
- Microwave
- Dishwasher
- ENERGY STAR Qualified Appliances
- Solid Surface Countertops
Bedrooms and Bathrooms
- 3 Bedrooms
- Walk-In Closet
Laundry
- Dryer
- Washer
Basement
- Basement Fills Entire Space Under The House
- Basement Window Egress
Parking
- 2 Car Attached Garage
- Garage Door Opener
- Private Driveway
Eco-Friendly Details
- Home Performance with ENERGY STAR
Outdoor Features
- Patio
- Porch
Utilities
- Forced Air Heating and Cooling System
- Humidifier
- Water Heated On Demand
- Cable TV Available
Community Details
- Lakewood Trails Community
Ownership History
Purchase Details
Home Financials for this Owner
Home Financials are based on the most recent Mortgage that was taken out on this home.Purchase Details
Home Financials for this Owner
Home Financials are based on the most recent Mortgage that was taken out on this home.Similar Homes in the area
Home Values in the Area
Average Home Value in this Area
Purchase History
| Date | Type | Sale Price | Title Company |
|---|---|---|---|
| Deed | $412,000 | -- | |
| Deed | $329,387 | -- |
Property History
| Date | Event | Price | Change | Sq Ft Price |
|---|---|---|---|---|
| 06/17/2024 06/17/24 | Sold | $405,000 | -2.4% | $195 / Sq Ft |
| 05/01/2024 05/01/24 | Price Changed | $415,000 | -2.3% | $200 / Sq Ft |
| 04/18/2024 04/18/24 | Price Changed | $424,900 | -2.3% | $205 / Sq Ft |
| 03/28/2024 03/28/24 | For Sale | $435,000 | +32.1% | $210 / Sq Ft |
| 12/17/2021 12/17/21 | Sold | $329,387 | 0.0% | $159 / Sq Ft |
| 12/17/2021 12/17/21 | Pending | -- | -- | -- |
| 12/16/2021 12/16/21 | For Sale | $329,387 | -- | $159 / Sq Ft |
Tax History Compared to Growth
Tax History
| Year | Tax Paid | Tax Assessment Tax Assessment Total Assessment is a certain percentage of the fair market value that is determined by local assessors to be the total taxable value of land and additions on the property. | Land | Improvement |
|---|---|---|---|---|
| 2025 | $4,394 | $188,200 | $0 | $0 |
| 2024 | $2,864 | $187,400 | $0 | $0 |
| 2023 | $2,741 | $12,500 | $0 | $0 |
| 2022 | $3,495 | $126,400 | $0 | $0 |
| 2021 | $560 | $12,500 | $0 | $0 |
| 2020 | $37 | $7,500 | $0 | $0 |
Agents Affiliated with this Home
-

Seller's Agent in 2024
Matt Hodges
Kultura Real Estate
(231) 624-1650
78 in this area
106 Total Sales
-
D
Buyer's Agent in 2024
Daryl Martin
Berkshire Hathaway Homeservices - TC
(231) 645-2477
1 in this area
5 Total Sales
-
A
Seller's Agent in 2021
Abby Sierzputowski
CENTURY 21 Northland
Map
Source: Northern Great Lakes REALTORS® MLS
MLS Number: 1920567
APN: 02-288-012-00
- 2094 County Road 633
- 5820 Pine Aire Dr
- 1725 County Road 633
- 2737 County Road 633
- 1611 Ewing St
- 1610 Sunburst St
- 1806 Sawyer Rd
- 6525 Jeffrey Place Unit Lot 20
- 6505 Jeffrey Place Unit Lot 21
- 2711 Sawyer Rd
- 2639 Plover Dr
- 12 Plover Dr
- 2715 Sawyer Rd
- 6274 U S 31
- 4877 Meadowlark Ln Unit 40
- 4860 Meadowlark Ln
- 2740 Mockingbird Dr Unit 19
- 2760 Mockingbird Dr Unit 20
- 2615 Plover Dr Unit 36
- 2994 Michele Marie Unit 9






