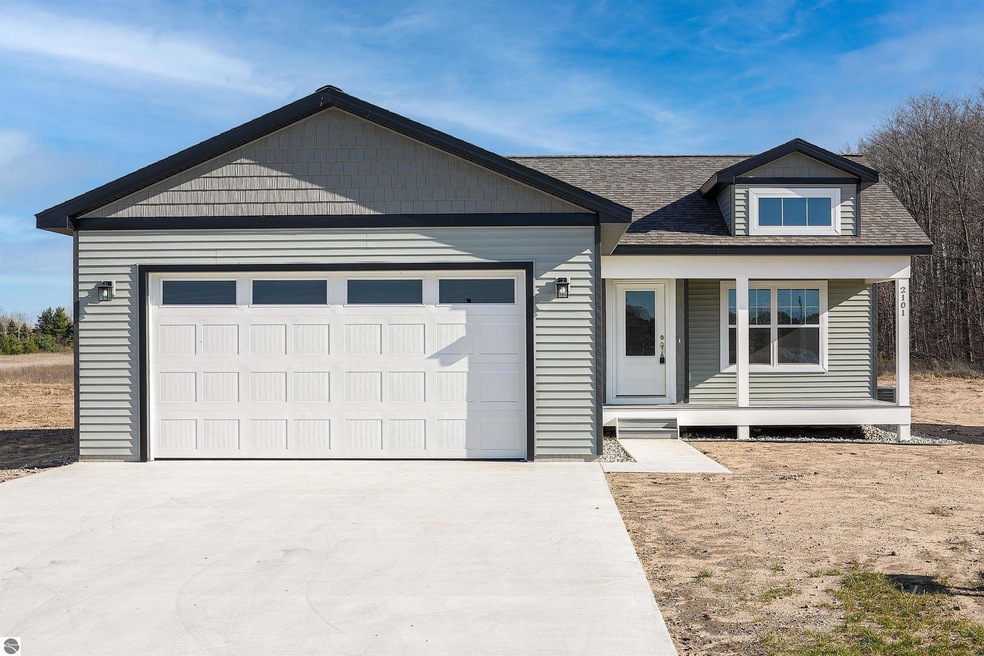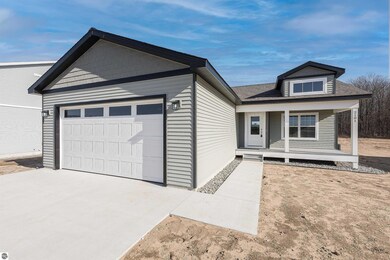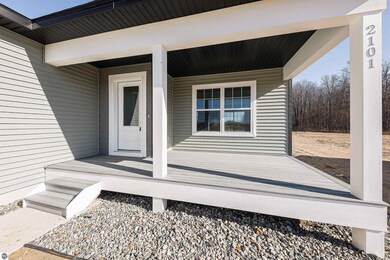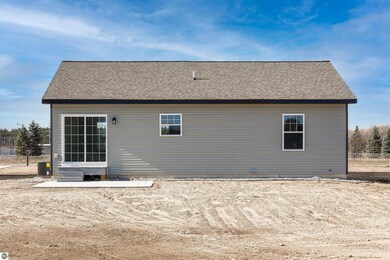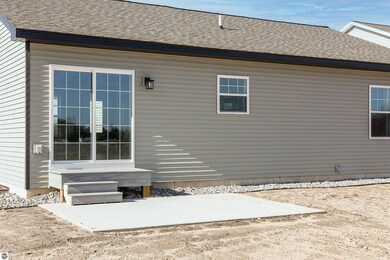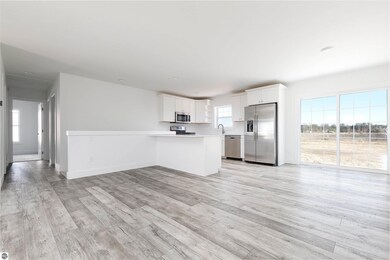
About This Home
As of June 2024Created sale - Pictures are from a previous build
Last Agent to Sell the Property
Abby Sierzputowski
CENTURY 21 Northland License #6506047288 Listed on: 12/16/2021

Last Buyer's Agent
Abby Sierzputowski
CENTURY 21 Northland License #6506047288 Listed on: 12/16/2021

Home Details
Home Type
Single Family
Est. Annual Taxes
$4,394
Year Built
2021
Lot Details
0
Listing Details
- Class: Single Family
- Type: Residential
- Style: Ranch, 1 Story
- Estimated Year Built: 2021
- Construction: 2x6 Framing, Frame, New Construction
- Section Number: 18
- Special Features: NewHome
- Property Sub Type: Detached
- Stories: 1
- Year Built: 2021
Interior Features
- Appliances Equipment: Refrigerator, Oven/Range, Dishwasher, Microwave, Natural Gas Water Heater
- Interior Amenities: Walk-In Closet(s), Solid Surface Counters
- Bedrooms: 3
- Bedroom 1: Dimensions: 13.7x11, On Level: Main Floor, Flooring: Laminate
- Bedroom 2: Dimensions: 10.1x10.6, On Level: Main Floor, Flooring: Laminate
- Bedroom 3: Dimensions: 10.5x11, On Level: Lower Floor, Flooring: Laminate
- Total Bathrooms: 3
- Primary Bathroom: Private
- Number of Lower Level Bathrooms: 1
- Number of Main Level Bathrooms: 2
- Full Bathrooms: 2
- Number of Three Quarter Bathrooms: 1
- Main Floor Primary: Yes
- Dining Room: Dimensions: combox10.9, On Level: Main Floor, Flooring: Laminate
- Family Room: Dimensions: 15x18, On Level: Lower Floor, Flooring: Laminate
- Kitchen: Dimensions: 19.10xcombo, On Level: Main Floor, Flooring: Laminate
- Living Room: Dimensions: 12.4x16.5, On Level: Main Floor, Flooring: Laminate
- Estimated Above Ground Finished Sq Ft: 1072
- Estimated Below Grade Finished Sq Ft: 1000
- Estimated Below Grade Unfinished Sq Ft: 72
- Price Per Sq Ft: 158.97
- Range: R 11W
- Total Finished Sf Apx: 2072
Exterior Features
- Exterior Features: Sprinkler System, Patio, Sidewalk, Fenced Yard, Landscaped, Porch
- Exterior Finish: Vinyl
- Foundation: Insulated Concrete Panels, Egress Windows, Full Finished
- Number Of Acres: 0.62
- Road: Association, Blacktop, Privately Maintained
- Roof: Asphalt
Garage/Parking
- Driveway: Concrete, Private
- Garage Capacity: 2
- Primary Garage: Attached, Door Opener, Paved Driveway, Concrete Floors
Utilities
- Heating Cooling Types: Forced Air, Central Air
- Laundry: On Level: Main Floor
- Sewer: Private Septic
- Tv Service Internet Avail: Cable TV, WiFi
- Water: Municipal
Association/Amenities
- Development Name: Lakewood Trails
Schools
- School District: Traverse City Area Public Schools
Green Features
- Energy Efficient: Energy Star Rating, Energy Star Appliances
Lot Info
- Lot Number: 12
- Land Features: Level
- Lot Dimensions: 70x162
- Parcel Description: Site Condo
- Zoning Use Restrictions: Residential
MLS Schools
- School District: Traverse City Area Public Schools
Ownership History
Purchase Details
Home Financials for this Owner
Home Financials are based on the most recent Mortgage that was taken out on this home.Purchase Details
Home Financials for this Owner
Home Financials are based on the most recent Mortgage that was taken out on this home.Similar Homes in the area
Home Values in the Area
Average Home Value in this Area
Purchase History
| Date | Type | Sale Price | Title Company |
|---|---|---|---|
| Deed | $412,000 | -- | |
| Deed | $329,387 | -- |
Property History
| Date | Event | Price | Change | Sq Ft Price |
|---|---|---|---|---|
| 06/17/2024 06/17/24 | Sold | $405,000 | -2.4% | $195 / Sq Ft |
| 05/01/2024 05/01/24 | Price Changed | $415,000 | -2.3% | $200 / Sq Ft |
| 04/18/2024 04/18/24 | Price Changed | $424,900 | -2.3% | $205 / Sq Ft |
| 03/28/2024 03/28/24 | For Sale | $435,000 | +32.1% | $210 / Sq Ft |
| 12/17/2021 12/17/21 | Sold | $329,387 | 0.0% | $159 / Sq Ft |
| 12/17/2021 12/17/21 | Pending | -- | -- | -- |
| 12/16/2021 12/16/21 | For Sale | $329,387 | -- | $159 / Sq Ft |
Tax History Compared to Growth
Tax History
| Year | Tax Paid | Tax Assessment Tax Assessment Total Assessment is a certain percentage of the fair market value that is determined by local assessors to be the total taxable value of land and additions on the property. | Land | Improvement |
|---|---|---|---|---|
| 2025 | $4,394 | $188,200 | $0 | $0 |
| 2024 | $2,864 | $187,400 | $0 | $0 |
| 2023 | $2,741 | $12,500 | $0 | $0 |
| 2022 | $3,495 | $126,400 | $0 | $0 |
| 2021 | $560 | $12,500 | $0 | $0 |
| 2020 | $37 | $7,500 | $0 | $0 |
Agents Affiliated with this Home
-

Seller's Agent in 2024
Matt Hodges
Kultura Real Estate
(231) 624-1650
78 in this area
106 Total Sales
-
D
Buyer's Agent in 2024
Daryl Martin
Berkshire Hathaway Homeservices - TC
(231) 645-2477
1 in this area
5 Total Sales
-
A
Seller's Agent in 2021
Abby Sierzputowski
CENTURY 21 Northland
Map
Source: Northern Great Lakes REALTORS® MLS
MLS Number: 1895681
APN: 02-288-012-00
- 2094 County Road 633
- 5820 Pine Aire Dr
- 1725 County Road 633
- 2737 County Road 633
- 1611 Ewing St
- 1610 Sunburst St
- 1806 Sawyer Rd
- 6525 Jeffrey Place Unit Lot 20
- 6505 Jeffrey Place Unit Lot 21
- 2711 Sawyer Rd
- 2639 Plover Dr
- 12 Plover Dr
- 2715 Sawyer Rd
- 6274 U S 31
- 4877 Meadowlark Ln Unit 40
- 4860 Meadowlark Ln
- 2740 Mockingbird Dr Unit 19
- 2760 Mockingbird Dr Unit 20
- 2615 Plover Dr Unit 36
- 2994 Michele Marie Unit 9
