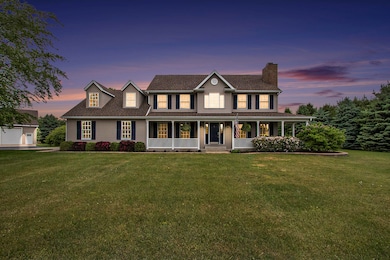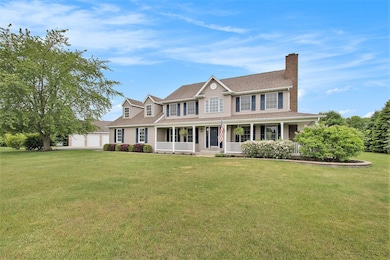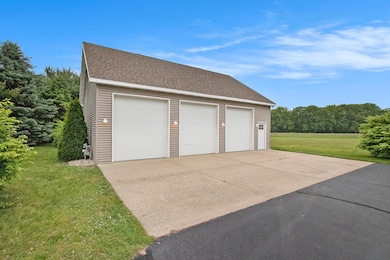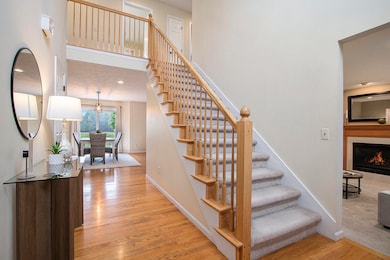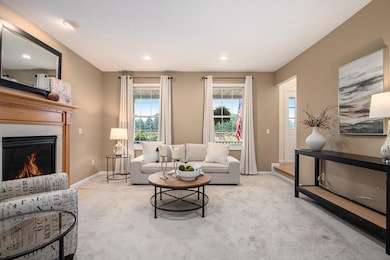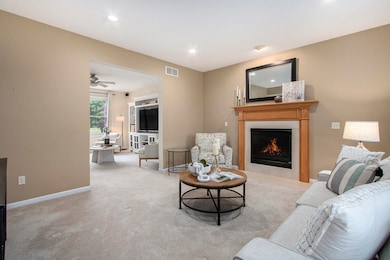2191 W Linco Rd Stevensville, MI 49127
Estimated payment $4,026/month
Highlights
- Spa
- 5.09 Acre Lot
- Wood Flooring
- Lakeshore High School Rated A-
- Traditional Architecture
- Pole Barn
About This Home
Looking for a secluded, serene retreat that you can call home? Look no further! This is it! 5 beautiful acres of privacy. This home boasts a 3 car attached garage along with another 3 stall detached garage/pole building (heated). Well established foliage, along with your very own grape ''vineyard''. 3 bedrooms on the upper level with a 4th in the lower level finished basement. The basement also houses the large family/rec room with wet bar. Open concept living with main level laundry. sliding glass door that opens to the patio and hot tub. Watch the wildlife from your private sanctuary. Lakeshore school district. 90 minutes from Chicago. 40 minutes to Notre Dame. Call Molly to view today.
Home Details
Home Type
- Single Family
Est. Annual Taxes
- $5,911
Year Built
- Built in 2001
Lot Details
- 5.09 Acre Lot
- Lot Dimensions are 297 x 761 x 300 x 746
- Shrub
- Level Lot
- Property is zoned Ag & Rural Hm, Ag & Rural Hm
Parking
- 6 Car Attached Garage
- Side Facing Garage
- Garage Door Opener
Home Design
- Traditional Architecture
- Shingle Roof
- Composition Roof
- Vinyl Siding
Interior Spaces
- 2-Story Property
- Ceiling Fan
- Gas Log Fireplace
- Insulated Windows
- Window Treatments
- Living Room with Fireplace
Kitchen
- Eat-In Kitchen
- Range
- Microwave
- Dishwasher
- Snack Bar or Counter
Flooring
- Wood
- Carpet
Bedrooms and Bathrooms
- 4 Bedrooms
- Whirlpool Bathtub
Laundry
- Laundry on main level
- Laundry in Bathroom
- Dryer
- Washer
Basement
- Basement Fills Entire Space Under The House
- Sump Pump
- 1 Bedroom in Basement
Outdoor Features
- Spa
- Patio
- Pole Barn
Farming
- Tillable Land
Utilities
- Forced Air Heating and Cooling System
- Heating System Uses Natural Gas
- Heating System Uses Propane
- Power Generator
- Well
- Natural Gas Water Heater
- Septic Tank
- Septic System
- High Speed Internet
- Internet Available
Map
Home Values in the Area
Average Home Value in this Area
Tax History
| Year | Tax Paid | Tax Assessment Tax Assessment Total Assessment is a certain percentage of the fair market value that is determined by local assessors to be the total taxable value of land and additions on the property. | Land | Improvement |
|---|---|---|---|---|
| 2025 | $5,911 | $345,000 | $0 | $0 |
| 2024 | $4,307 | $305,200 | $0 | $0 |
| 2023 | $4,102 | $262,100 | $0 | $0 |
| 2022 | $3,887 | $261,000 | $0 | $0 |
| 2021 | $5,173 | $231,600 | $45,800 | $185,800 |
| 2020 | $5,110 | $219,500 | $0 | $0 |
| 2019 | $4,741 | $205,300 | $59,900 | $145,400 |
| 2018 | $4,648 | $205,300 | $0 | $0 |
| 2017 | $4,758 | $190,200 | $0 | $0 |
| 2016 | $4,631 | $182,600 | $0 | $0 |
| 2015 | $4,608 | $174,100 | $0 | $0 |
| 2014 | $3,597 | $172,000 | $0 | $0 |
Property History
| Date | Event | Price | List to Sale | Price per Sq Ft |
|---|---|---|---|---|
| 11/07/2025 11/07/25 | Price Changed | $669,000 | -2.9% | $226 / Sq Ft |
| 09/26/2025 09/26/25 | Price Changed | $689,000 | -1.4% | $233 / Sq Ft |
| 08/20/2025 08/20/25 | Price Changed | $699,000 | -3.6% | $236 / Sq Ft |
| 07/21/2025 07/21/25 | Price Changed | $725,000 | -8.1% | $245 / Sq Ft |
| 06/23/2025 06/23/25 | Price Changed | $789,000 | -2.5% | $266 / Sq Ft |
| 06/13/2025 06/13/25 | Price Changed | $809,000 | -6.5% | $273 / Sq Ft |
| 05/29/2025 05/29/25 | For Sale | $865,000 | -- | $292 / Sq Ft |
Purchase History
| Date | Type | Sale Price | Title Company |
|---|---|---|---|
| Interfamily Deed Transfer | -- | None Available | |
| Interfamily Deed Transfer | -- | First American Title | |
| Deed | $100 | -- | |
| Deed | $100 | -- | |
| Deed | $55,000 | -- |
Mortgage History
| Date | Status | Loan Amount | Loan Type |
|---|---|---|---|
| Open | $307,730 | New Conventional |
Source: MichRIC
MLS Number: 25025105
APN: 11-12-0034-0026-08-8
- 7230 Holden Rd
- 2516 Heritage Way
- 2626 Heritage Way
- 2600 Bell Cir
- 2430 Ulrich Ln
- 2394 Ulrich Ln
- 6257 Lara Ln
- 6225 Comiskey Rd
- 6211 Comiskey Rd
- 6175 Lara Ln
- 6199 Comiskey Rd
- 6399 Jericho Rd
- 6157 Longhorn Trail
- 6035 Racine Dr
- 0 W Hinchman Rd Unit 25046453
- 1990 Halsted Dr
- 5801 Wacker Dr
- 8351 Jericho Rd
- 5789 Hayden Ct
- Traditions 2900 V8.2b Plan at Wyndstone Estates - Traditions
- 1555 Saint Joseph Cir
- 3995 Lake Forest Path
- 1072 Vineland Rd
- 2767 Oakwood Ln
- 2850 Cleveland Ave
- 2702 Lakeshore Dr
- 2506 Morton Ave
- 4152 Sawyer Rd
- 1903 Union St
- 1623 S State St Unit 1
- 535 Archer Ave Unit 2
- 1322 E Napier Ave
- 613 Wayne St
- 1103 Market St
- 720 Main St Unit 2
- 822 Ship St
- 2050 Reggie Dr
- 9115 N Main St
- 261 Bellview St
- 124 Water St

