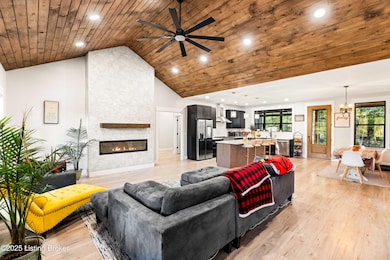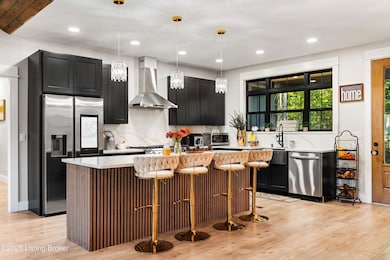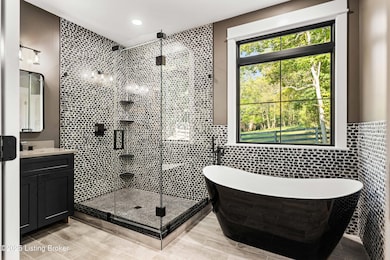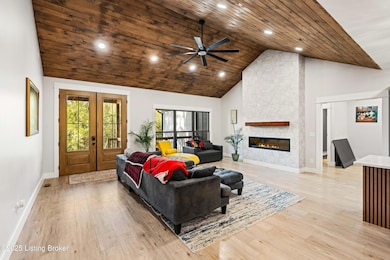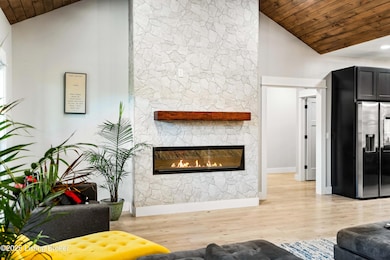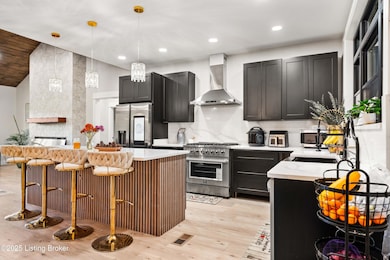2191 W U S Highway 42 La Grange, KY 40031
Estimated payment $4,576/month
Highlights
- No HOA
- Porch
- Patio
- Buckner Elementary School Rated A-
- 2 Car Attached Garage
- Laundry Room
About This Home
Welcome to your dream home, where timeless design meets modern luxury. Nestled on a private acre just off HWY 42, this newly built residence combines thoughtful craftsmanship, premium finishes, and a sought-after location for the ultimate living experience. Construction is being finished inside, and you're sure to love what you see. Updated photos coming soon. Step inside to find five spacious bedrooms and three full baths, including a first-floor primary suite designed for comfort and convenience. The suite features a serene retreat with luxurious finishes and easy access to the first-floor laundry room, making everyday living effortless. Throughout the main level, you'll be captivated by the gleaming hardwood flooring, open-concept living spaces, and designer touches at every turn. The gourmet kitchen and stylish living areas flow seamlessly, creating the perfect setting for both everyday living and entertaining. The exterior boasts cement board, brick siding, and an oversized attached side-facing garage, ensuring durability and timeless curb appeal. The finished walkout basement adds versatile living space, perfect for hosting guests, creating a home theater, or enjoying a private retreat. For additional peace of mind, the home is professionally wired to run off a generator, ensuring comfort and security in all seasons should you choose to use it. Nestled on a tranquil acre, this residence offers the privacy and prestige today's buyers seek. From quiet mornings on the porch to evenings spent hosting in style, this estate was designed for those who expect more from home. Schedule your showing today!
Listing Agent
Torrey Smith Realty Co., LLC Brokerage Phone: 502-633-0220 License #286587 Listed on: 09/30/2025

Home Details
Home Type
- Single Family
Year Built
- Built in 2025
Parking
- 2 Car Attached Garage
- Side or Rear Entrance to Parking
- Driveway
Home Design
- Brick Exterior Construction
- Poured Concrete
- Shingle Roof
Interior Spaces
- 1-Story Property
- Laundry Room
- Basement
Bedrooms and Bathrooms
- 5 Bedrooms
- 3 Full Bathrooms
Outdoor Features
- Patio
- Porch
Utilities
- Central Air
- Heating System Uses Natural Gas
- Septic Tank
Community Details
- No Home Owners Association
Listing and Financial Details
- Tax Lot 3
- Assessor Parcel Number 36-00-00-12H
Map
Home Values in the Area
Average Home Value in this Area
Property History
| Date | Event | Price | List to Sale | Price per Sq Ft |
|---|---|---|---|---|
| 11/15/2025 11/15/25 | Price Changed | $729,900 | -1.4% | $177 / Sq Ft |
| 10/15/2025 10/15/25 | Price Changed | $739,900 | 0.0% | $180 / Sq Ft |
| 09/30/2025 09/30/25 | For Sale | $740,000 | -- | $180 / Sq Ft |
Source: Metro Search, Inc.
MLS Number: 1699547
- 4907 Sycamore Run Dr
- 2608 Sycamore Run Ct
- 5113 Sycamore Ridge Ln
- 5112 Sycamore Ridge Ln
- 5309 Sycamore Ridge Ln
- Lot 175 Sycamore Ridge Ln
- Lot 128 Sycamore Ridge Ln
- 5103 Sycamore Ridge Ln
- 5205 Sycamore Ridge Ln
- 5004 Sycamore Ridge Ln
- 5304 Sycamore Ridge Ln
- 4900 Sycamore Ridge Ln
- 4902 Sycamore Ridge Ln
- 4801 Bobcat Cir
- 4802 Sycamore Ridge Ln
- 4914 Hardwood Forest Cir
- 1700 Park Shore Rd
- 3950 Creek Meadow Dr
- 3621 Red Oak Dr
- 4215 Cobblestone Ln
- 601 Colonial Ct
- 601 Colonial Ct Unit E
- 1306 Heatherbourne Dr
- 600 Jericho Rd
- 704 W Jefferson St
- 1000 Cassandra Ln
- 1000 Flats at Twenty
- 5005 Aiken Back Ln
- 402 Lakewood Dr
- 4701 W Highway 146
- 3905 Carriage Hill Dr
- 10000 Judge Carden Blvd
- 6403 Shelton Cir Unit 104
- 6401 Cameron Ln Unit 310
- 2002 Deer Park Cir
- 2903 Windward Ct
- 12307 Ridgeview Dr
- 7411 Autumn Bent Way
- 7307 Autumn Bent Way
- 8801 W Highway 22

