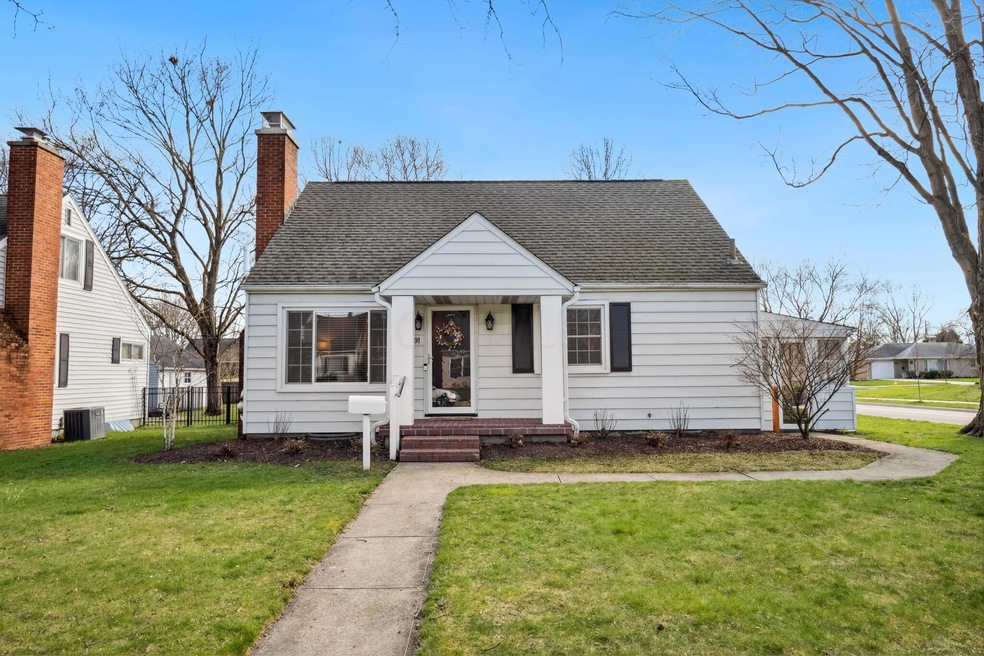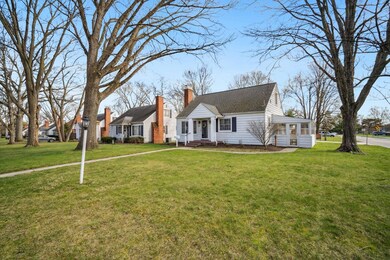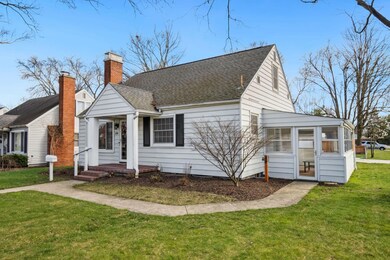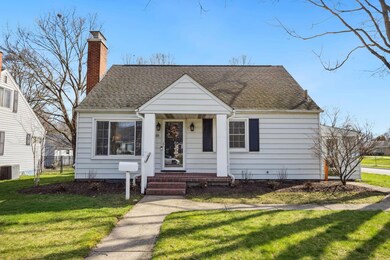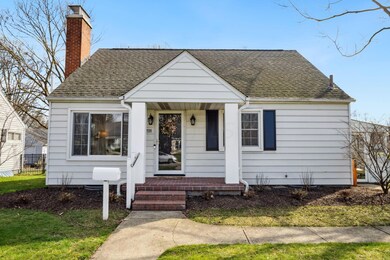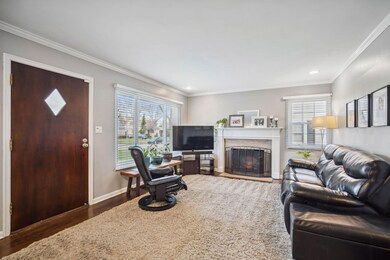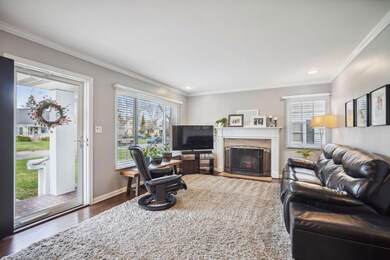
2191 Wesleyan Dr Columbus, OH 43221
Highlights
- Cape Cod Architecture
- Sun or Florida Room
- 2 Car Detached Garage
- Windermere Elementary School Rated A
- Fenced Yard
- Humidifier
About This Home
As of April 2024Remarkable cape cod located on a sprawling corner lot within a stones throw away from shops & restaurants. Inside has dark hardwood floors that flow throughout. The living room features a fireplace, large windows & is open to the dinning room & kitchen! The kitchen has updated cabinetry, granite countertops, tile backsplash & stainless steel appliances. The bathroom was just remodeled with tile floors, a custom built-in cabinet, new vanity & tile tub surround. Upstairs there is a 3rd bedroom & the perfect spot for a home office! The basement was recently finished with new LVP flooring, paint, baseboards & the unfinished side offers tons of storage. There is a nice sun room off of the kitchen & a brick patio leading to a 2 car garage!
Last Agent to Sell the Property
RE/MAX Partners License #2014001024 Listed on: 03/22/2024

Home Details
Home Type
- Single Family
Est. Annual Taxes
- $7,393
Year Built
- Built in 1952
Lot Details
- 8,712 Sq Ft Lot
- Fenced Yard
- Fenced
Parking
- 2 Car Detached Garage
- Side or Rear Entrance to Parking
- On-Street Parking
Home Design
- Cape Cod Architecture
- Block Foundation
- Aluminum Siding
Interior Spaces
- 1,619 Sq Ft Home
- 1.5-Story Property
- Wood Burning Fireplace
- Insulated Windows
- Sun or Florida Room
- Basement
- Recreation or Family Area in Basement
Kitchen
- Gas Range
- Dishwasher
Flooring
- Carpet
- Ceramic Tile
- Vinyl
Bedrooms and Bathrooms
- 1 Full Bathroom
Laundry
- Laundry on lower level
- Electric Dryer Hookup
Outdoor Features
- Patio
Utilities
- Humidifier
- Forced Air Heating and Cooling System
- Heating System Uses Gas
- Electric Water Heater
Listing and Financial Details
- Assessor Parcel Number 070-006075
Ownership History
Purchase Details
Purchase Details
Home Financials for this Owner
Home Financials are based on the most recent Mortgage that was taken out on this home.Purchase Details
Home Financials for this Owner
Home Financials are based on the most recent Mortgage that was taken out on this home.Purchase Details
Home Financials for this Owner
Home Financials are based on the most recent Mortgage that was taken out on this home.Purchase Details
Home Financials for this Owner
Home Financials are based on the most recent Mortgage that was taken out on this home.Purchase Details
Purchase Details
Similar Homes in the area
Home Values in the Area
Average Home Value in this Area
Purchase History
| Date | Type | Sale Price | Title Company |
|---|---|---|---|
| Warranty Deed | $184,700 | None Listed On Document | |
| Warranty Deed | $184,700 | None Listed On Document | |
| Warranty Deed | $455,000 | Great American Title | |
| Survivorship Deed | $289,500 | None Available | |
| Warranty Deed | $182,000 | Talon Title | |
| Interfamily Deed Transfer | $148,000 | Title First Agency Inc | |
| Deed | $112,300 | -- | |
| Deed | $94,000 | -- |
Mortgage History
| Date | Status | Loan Amount | Loan Type |
|---|---|---|---|
| Previous Owner | $300,000 | New Conventional | |
| Previous Owner | $255,000 | New Conventional | |
| Previous Owner | $237,200 | Stand Alone Refi Refinance Of Original Loan | |
| Previous Owner | $246,000 | Purchase Money Mortgage | |
| Previous Owner | $145,600 | Adjustable Rate Mortgage/ARM | |
| Previous Owner | $57,800 | Unknown | |
| Previous Owner | $42,250 | Credit Line Revolving | |
| Previous Owner | $40,000 | Credit Line Revolving | |
| Previous Owner | $149,000 | Unknown | |
| Previous Owner | $145,703 | FHA |
Property History
| Date | Event | Price | Change | Sq Ft Price |
|---|---|---|---|---|
| 03/27/2025 03/27/25 | Off Market | $289,500 | -- | -- |
| 04/08/2024 04/08/24 | Sold | $455,000 | +7.1% | $281 / Sq Ft |
| 03/22/2024 03/22/24 | For Sale | $425,000 | +46.8% | $263 / Sq Ft |
| 09/04/2018 09/04/18 | Sold | $289,500 | -3.5% | $186 / Sq Ft |
| 08/05/2018 08/05/18 | Pending | -- | -- | -- |
| 05/31/2018 05/31/18 | For Sale | $299,900 | +64.8% | $192 / Sq Ft |
| 06/08/2012 06/08/12 | Sold | $182,000 | -11.2% | $106 / Sq Ft |
| 05/09/2012 05/09/12 | Pending | -- | -- | -- |
| 03/13/2012 03/13/12 | For Sale | $205,000 | -- | $119 / Sq Ft |
Tax History Compared to Growth
Tax History
| Year | Tax Paid | Tax Assessment Tax Assessment Total Assessment is a certain percentage of the fair market value that is determined by local assessors to be the total taxable value of land and additions on the property. | Land | Improvement |
|---|---|---|---|---|
| 2024 | $7,485 | $129,290 | $50,260 | $79,030 |
| 2023 | $7,392 | $129,290 | $50,260 | $79,030 |
| 2022 | $7,721 | $110,500 | $32,310 | $78,190 |
| 2021 | $6,835 | $110,500 | $32,310 | $78,190 |
| 2020 | $6,775 | $110,500 | $32,310 | $78,190 |
| 2019 | $6,292 | $90,730 | $32,310 | $58,420 |
| 2018 | $4,897 | $78,790 | $32,310 | $46,480 |
| 2017 | $5,422 | $78,790 | $32,310 | $46,480 |
| 2016 | $4,364 | $66,010 | $19,740 | $46,270 |
| 2015 | $4,361 | $66,010 | $19,740 | $46,270 |
| 2014 | $4,366 | $66,010 | $19,740 | $46,270 |
| 2013 | $2,085 | $60,025 | $17,955 | $42,070 |
Agents Affiliated with this Home
-
Kacey Wright

Seller's Agent in 2024
Kacey Wright
RE/MAX
(614) 224-4900
127 in this area
511 Total Sales
-
Joy Barney

Buyer's Agent in 2024
Joy Barney
KW Classic Properties Realty
(614) 209-6622
31 in this area
68 Total Sales
-
B
Seller's Agent in 2018
Beth Hazard
RE/MAX
-
Michael Gonzales
M
Buyer's Agent in 2018
Michael Gonzales
Red 1 Realty
(614) 782-1914
1 in this area
55 Total Sales
-
P
Seller's Agent in 2012
Paula Koontz Gilmour
Coldwell Banker Realty
-
Gregory Gleaves

Buyer's Agent in 2012
Gregory Gleaves
The Brokerage House
(614) 565-9507
21 in this area
89 Total Sales
Map
Source: Columbus and Central Ohio Regional MLS
MLS Number: 224008244
APN: 070-006075
- 2128 Wesleyan Dr
- 3258 Kenyon Rd
- 2309 Woodstock Rd
- 2069 Ridgecliff Rd
- 3445 Redding Rd
- 2101 Eastcleft Dr
- 2269 Cranford Rd
- 2213 Bristol Rd
- 3161 Avalon Rd
- 3509 Redding Rd
- 3519 Redding Rd
- 3287 Leighton Rd
- 3525 Sciotangy Dr
- 2232 Edgevale Rd
- 3134 Asbury Dr
- 2006 Kentwell Rd
- 2490 Wickliffe Rd
- 3041 Avalon Rd
- 2496 Swansea Rd
- 3031 Avalon Rd
