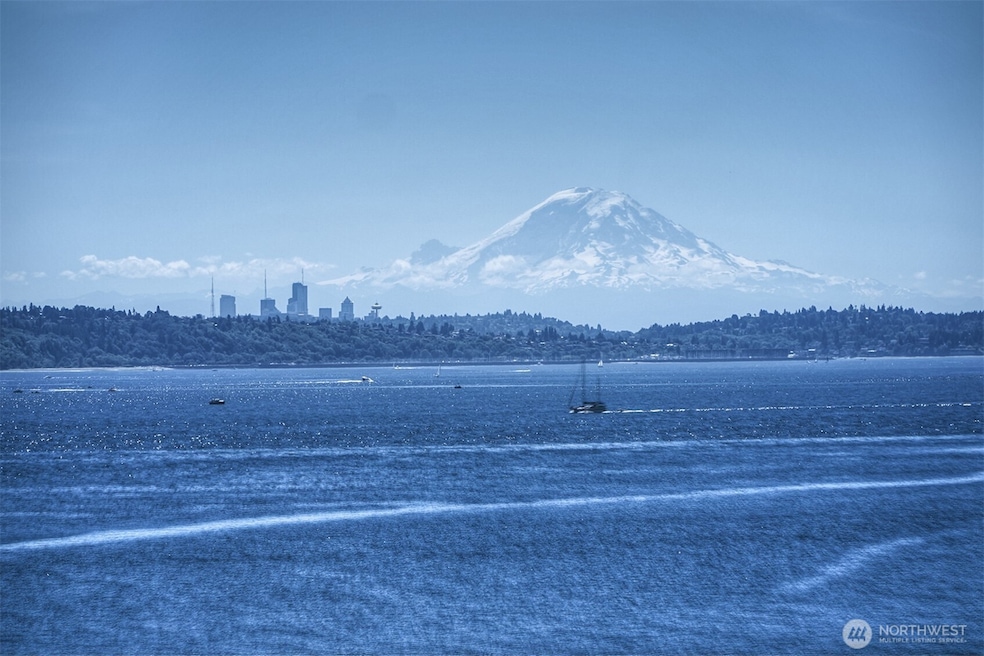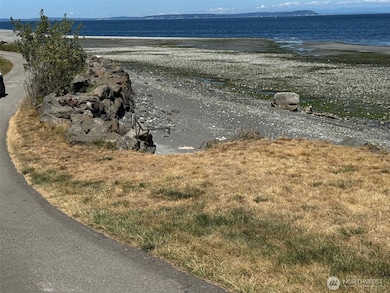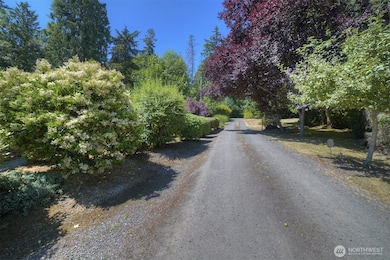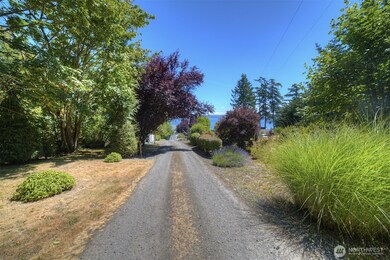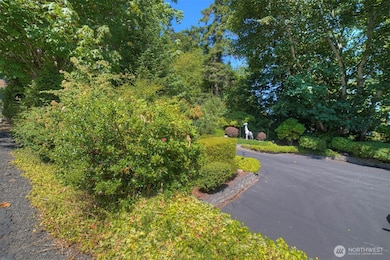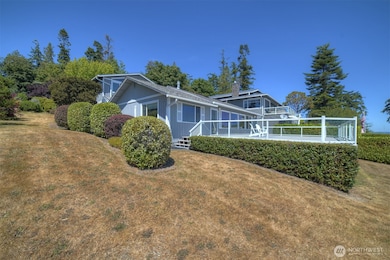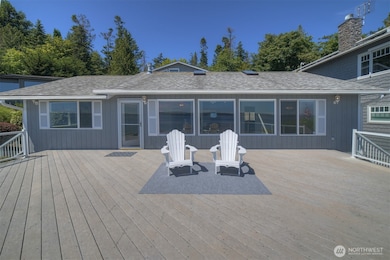
$805,000
- 4 Beds
- 2.5 Baths
- 2,163 Sq Ft
- 27849 Lindvog Rd NE
- Kingston, WA
Location! Location! Just minutes from the Kingston ferry sits a craftsman style home on 2.19 level, well maintained acres. This picture perfect setting boast lush lawn, fruit trees, berry bushes, chicken coop, large barn & mature beautiful landscaping bordering native fir trees. Home features 4 bedrooms, 3 bathrooms, large dining area, spacious kitchen, lots of storage area, large window for
Laura Henry Master Management
