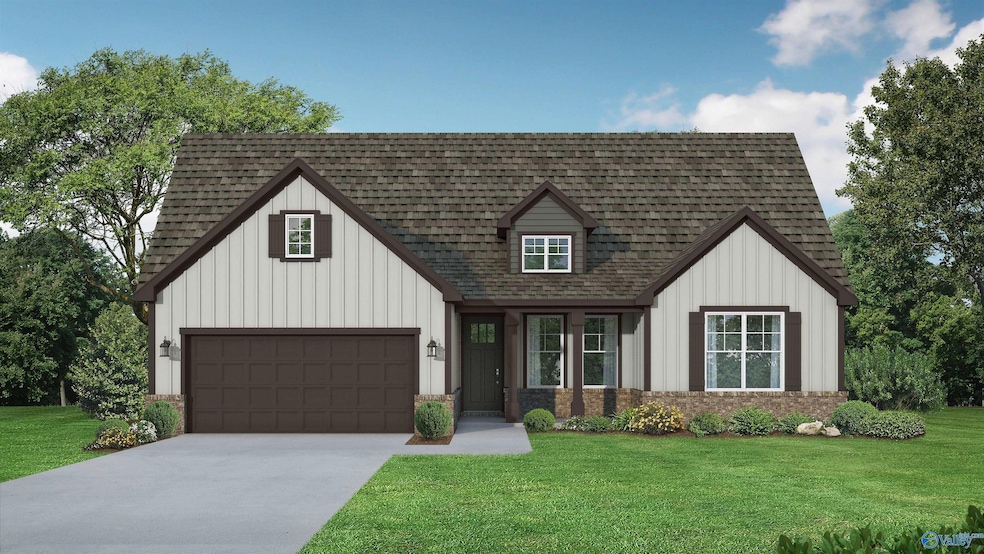21912 Huntington Pike Athens, AL 35613
Estimated payment $2,020/month
3
Beds
2.5
Baths
2,200
Sq Ft
$168
Price per Sq Ft
Highlights
- Home Under Construction
- Home Office
- Central Heating and Cooling System
- Brookhill Elementary School Rated A
- Living Room
- Dining Room
About This Home
Under Construction-The Rockford offers 2,200 square feet of smart, stylish living with 3 bedrooms and 2.5 bathrooms. A wall of windows fills the open-concept family room with natural light, while the kitchen welcomes you in with an oversized island, stainless-steel appliances, and a spacious corner pantry perfect for everyday meals or entertaining.This elevation of The Rockford features durable Hardie siding, offering a fresh exterior look with lasting curb appeal and easy maintenance.The isolated master suite provides a peaceful retreat with generous space and a massive walk-in closet.
Home Details
Home Type
- Single Family
Est. Annual Taxes
- $557
HOA Fees
- $25 Monthly HOA Fees
Parking
- 2 Car Garage
Home Design
- Home Under Construction
- Brick Exterior Construction
- Slab Foundation
Interior Spaces
- 2,200 Sq Ft Home
- Property has 1 Level
- Living Room
- Dining Room
- Home Office
Bedrooms and Bathrooms
- 3 Bedrooms
Schools
- Athens Elementary School
- Athens High School
Additional Features
- 0.27 Acre Lot
- Central Heating and Cooling System
Community Details
- Hughes Properties, Inc. Association
- Built by DAVIDSON HOMES LLC
- Anderson Farm Subdivision
Listing and Financial Details
- Tax Lot 8
- Assessor Parcel Number 1008340001008000
Map
Create a Home Valuation Report for This Property
The Home Valuation Report is an in-depth analysis detailing your home's value as well as a comparison with similar homes in the area
Home Values in the Area
Average Home Value in this Area
Tax History
| Year | Tax Paid | Tax Assessment Tax Assessment Total Assessment is a certain percentage of the fair market value that is determined by local assessors to be the total taxable value of land and additions on the property. | Land | Improvement |
|---|---|---|---|---|
| 2024 | $557 | $13,200 | $0 | $0 |
Source: Public Records
Property History
| Date | Event | Price | List to Sale | Price per Sq Ft |
|---|---|---|---|---|
| 11/19/2025 11/19/25 | For Sale | $369,900 | -- | $168 / Sq Ft |
Source: ValleyMLS.com
Source: ValleyMLS.com
MLS Number: 21904216
APN: 1008340001008000
Nearby Homes
- 21957 Huntington Pike
- 21971 Huntington Pike
- 21985 Huntington Pike
- 12537 Dale Rd
- 12591 Buck Rd
- The Daphne E Plan at Anderson Farm
- The Phoenix Plan at Anderson Farm
- The Montgomery D Plan at Anderson Farm
- The Franklin D Plan at Anderson Farm
- The Rockford C Plan at Anderson Farm
- The Arcadia Plan at Anderson Farm
- The Everett C Plan at Anderson Farm
- The Harrison C Plan at Anderson Farm
- The Polaris Plan at Anderson Farm
- The Chelsea D Plan at Anderson Farm
- The Luna Plan at Anderson Farm
- The Madison D Plan at Anderson Farm
- The Shelby D Plan at Anderson Farm
- The Charm Plan at Anderson Farm
- The Aurora Plan at Anderson Farm
- 12541 Buck Rd
- 22654 Regent Dr
- 14170 Lannister Ln
- 22444 Regent Dr
- 14574 River Birch Ln
- 14778 Greenleaf Dr
- 13905 Hickory Brk Rd
- 13905 Hickory Brook Rd
- 12917 Tallulah Dr
- 12934 Tallulah Dr
- 22052 Stratford Way
- 13546 Continental Rd
- 132 Broughton St
- 14480 Mountain Stream Dr
- 27537 Dieken Dr
- 1211 Audubon Ln
- 24707 Rolling Vista Dr
- 21946 Williamsburg Dr
- 15411 Rise St
- 14704 Greenleaf Dr

