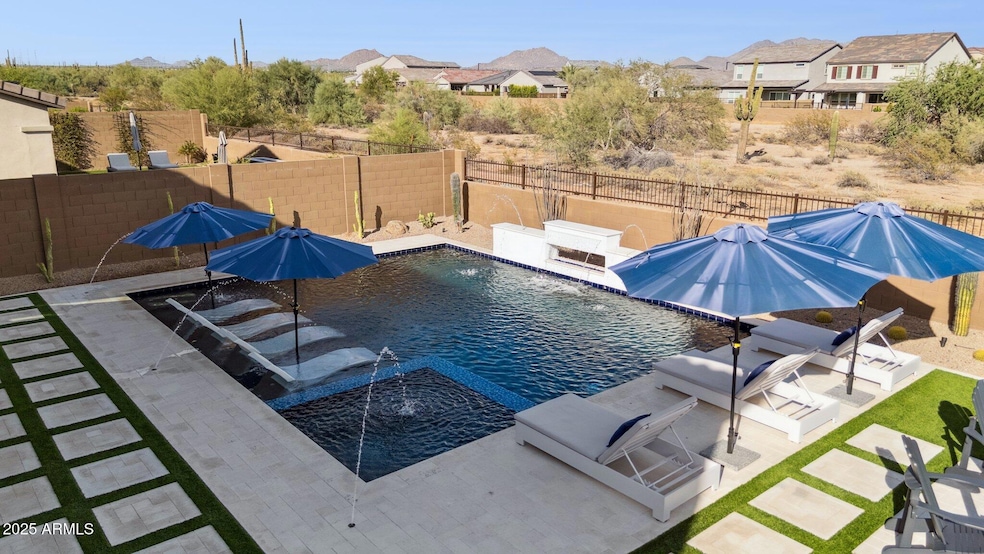21917 N 59th Terrace Phoenix, AZ 85054
Desert Ridge NeighborhoodEstimated payment $9,517/month
Highlights
- Fitness Center
- Play Pool
- Mountain View
- Desert Trails Elementary School Rated A
- Gated Community
- Vaulted Ceiling
About This Home
Stunning updated Shea home in the coveted gated community of Talinn at Desert Ridge. This 4 bed, 4.5 bath residence offers refined living with soaring ceilings, designer finishes, and a seamless indoor-outdoor flow. The chef's kitchen features quartz counters, custom cabinetry, and premium appliances. Each bedroom boasts a private en-suite, while the serene primary suite offers a spa-inspired bath and walk-in closet. The resort-style backyard showcases a sparkling pool and spa with water and fire features, covered patio, and desert-chic landscaping. Ideally located near upscale shopping, dining, golf, and top schools—this home defines Desert Ridge luxury.
Home Details
Home Type
- Single Family
Est. Annual Taxes
- $3,770
Year Built
- Built in 2022
Lot Details
- 8,938 Sq Ft Lot
- Desert faces the front of the property
- Block Wall Fence
- Artificial Turf
HOA Fees
Parking
- 3 Car Direct Access Garage
- Garage Door Opener
Home Design
- Wood Frame Construction
- Tile Roof
- Stucco
Interior Spaces
- 3,505 Sq Ft Home
- 2-Story Property
- Vaulted Ceiling
- Ceiling Fan
- 3 Fireplaces
- Gas Fireplace
- Double Pane Windows
- Mountain Views
Kitchen
- Breakfast Bar
- Gas Cooktop
- Built-In Microwave
- Kitchen Island
Flooring
- Floors Updated in 2025
- Vinyl Flooring
Bedrooms and Bathrooms
- 4 Bedrooms
- 4.5 Bathrooms
- Dual Vanity Sinks in Primary Bathroom
- Bathtub With Separate Shower Stall
Pool
- Play Pool
- Spa
- Pool Pump
Schools
- Desert Trails Elementary School
- Explorer Middle School
- Pinnacle High School
Utilities
- Central Air
- Heating System Uses Natural Gas
- Tankless Water Heater
- High Speed Internet
- Cable TV Available
Additional Features
- ENERGY STAR Qualified Equipment for Heating
- Patio
Listing and Financial Details
- Tax Lot 77
- Assessor Parcel Number 212-35-080
Community Details
Overview
- Association fees include ground maintenance, street maintenance
- Firstservice Residen Association, Phone Number (602) 437-4777
- Desert Ridge Communi Association, Phone Number (480) 551-4550
- Association Phone (480) 551-4550
- Built by Shea
- Desert Ridge Super Block 1 Southwest Phase 1 Subdivision
Recreation
- Community Playground
- Fitness Center
- Community Pool
- Children's Pool
Security
- Gated Community
Map
Home Values in the Area
Average Home Value in this Area
Tax History
| Year | Tax Paid | Tax Assessment Tax Assessment Total Assessment is a certain percentage of the fair market value that is determined by local assessors to be the total taxable value of land and additions on the property. | Land | Improvement |
|---|---|---|---|---|
| 2025 | $3,770 | $43,898 | -- | -- |
| 2024 | $2,222 | $41,808 | -- | -- |
| 2023 | $2,222 | $36,280 | $7,250 | $29,030 |
| 2022 | $399 | $6,495 | $6,495 | $0 |
Property History
| Date | Event | Price | Change | Sq Ft Price |
|---|---|---|---|---|
| 08/08/2025 08/08/25 | For Sale | $1,699,999 | +30.8% | $485 / Sq Ft |
| 04/06/2023 04/06/23 | Sold | $1,300,000 | +0.4% | $371 / Sq Ft |
| 03/08/2023 03/08/23 | For Sale | $1,295,000 | -- | $369 / Sq Ft |
Purchase History
| Date | Type | Sale Price | Title Company |
|---|---|---|---|
| Warranty Deed | $1,300,000 | Old Republic Title Agency | |
| Special Warranty Deed | $984,794 | Fidelity National Title Agency | |
| Special Warranty Deed | -- | Fidelity National Title | |
| Cash Sale Deed | $772,350 | First American Title |
Mortgage History
| Date | Status | Loan Amount | Loan Type |
|---|---|---|---|
| Open | $1,032,750 | New Conventional | |
| Previous Owner | $787,835 | New Conventional |
Source: Arizona Regional Multiple Listing Service (ARMLS)
MLS Number: 6903615
APN: 212-35-080
- 21840 N 61st Way
- 21844 N 61st Way
- Little Rock II Plan at Talinn Towns at Desert Ridge
- Little Rock I Plan at Talinn Towns at Desert Ridge
- Hartford Plan at Talinn Towns at Desert Ridge
- Reno Plan at Talinn Towns at Desert Ridge
- 5945 E Salter Dr
- 5939 E Abraham Ln
- 21315 N 59th Terrace
- 21307 N 59th Terrace
- 21112 N 60th Place
- 5852 E Covey Ln
- 5846 Zachary Dr
- 5848 E Covey Ln
- 5855 E Covey Ln
- 5843 E Covey Ln
- 5842 E Zachary Dr
- 5838 E Zachary Dr
- 5845 E Zachary Dr
- 5834 E Zachary Dr
- 5972 E Sinclair St Unit ID1255471P
- 21047 N 58th Way
- 21155 N 56th St
- 21021 N 56th St
- 5450 E Deer Valley Dr Unit 3213
- 5450 E Deer Valley Dr Unit 1211
- 5450 E Deer Valley Dr Unit 4188
- 5450 E Deer Valley Dr Unit 1171
- 5550 E Deer Valley Dr Unit 2M
- 5550 E Deer Valley Dr Unit 2S
- 5550 E Deer Valley Dr Unit 3
- 5550 E Deer Valley Dr Unit 1
- 21320 N 56th St Unit 2068
- 21320 N 56th St Unit 2085
- 21320 N 56th St Unit 1059
- 21320 N 56th St Unit 2030
- 21320 N 56th St Unit 2162
- 21320 N 56th St Unit 2099
- 21320 N 56th St Unit 1148
- 21320 N 56th St Unit 2056







