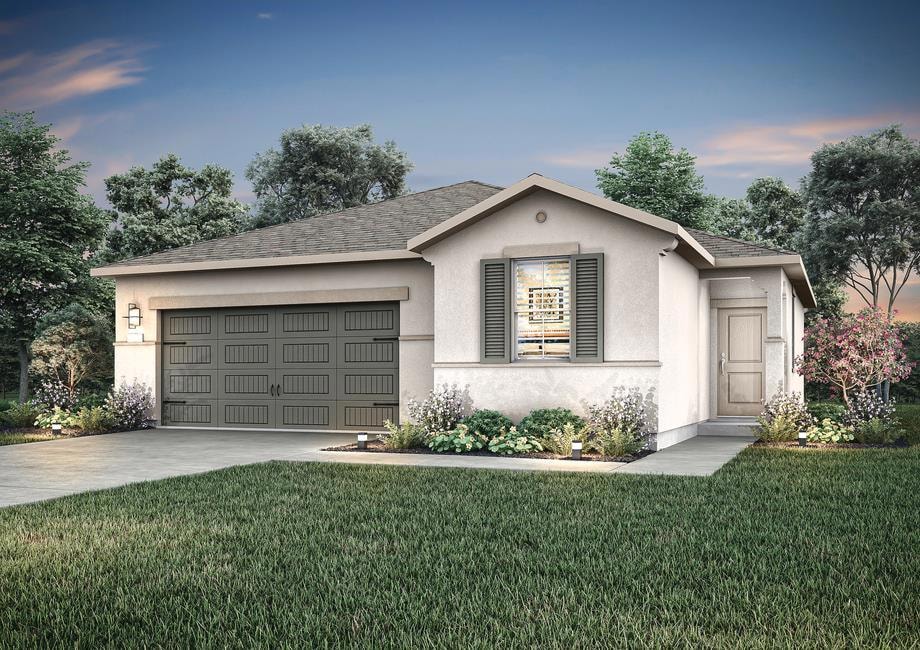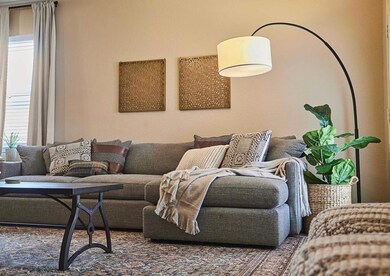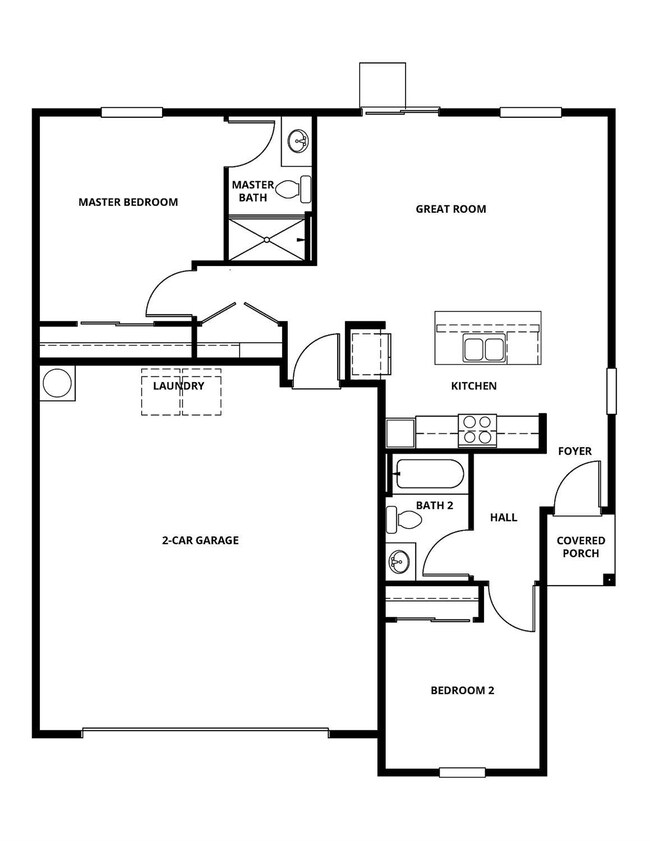Estimated payment $2,401/month
Total Views
222
2
Beds
2
Baths
982
Sq Ft
$390
Price per Sq Ft
Highlights
- New Construction
- Great Room
- Covered Patio or Porch
- Solar Power System
- Granite Countertops
- Breakfast Area or Nook
About This Home
The Amador at Dantoni Ranch is a beautifully designed two-bedroom, two-bathroom home with an open layout that blends the kitchen, dining, and living areas. A modern kitchen with granite countertops, ample cabinetry, and energy-efficient appliances makes meal prep a breeze. With included upgrades like luxury vinyl-plank flooring, a programmable thermostat, and a Wi-Fi-enabled garage door opener, this home offers both style and convenience from day one.
Home Details
Home Type
- Single Family
Year Built
- Built in 2025 | New Construction
Lot Details
- 6,000 Sq Ft Lot
- Back Yard Fenced
- Landscaped
- Front Yard Sprinklers
- Low Maintenance Yard
- Property is zoned RS
Parking
- 2 Car Direct Access Garage
- Front Facing Garage
- Garage Door Opener
Home Design
- Brick Exterior Construction
- Concrete Foundation
- Slab Foundation
- Ceiling Insulation
- Shingle Roof
- Composition Roof
- Lap Siding
- Stucco
Interior Spaces
- 982 Sq Ft Home
- 1-Story Property
- Ceiling Fan
- Window Treatments
- Window Screens
- Great Room
- Combination Dining and Living Room
- Storage
- Washer and Dryer Hookup
Kitchen
- Breakfast Area or Nook
- Free-Standing Electric Oven
- Free-Standing Electric Range
- Microwave
- Dishwasher
- Granite Countertops
Flooring
- Carpet
- Vinyl
Bedrooms and Bathrooms
- 2 Bedrooms
- Walk-In Closet
- Bathroom on Main Level
- 2 Full Bathrooms
- Low Flow Toliet
- Bathtub with Shower
Home Security
- Carbon Monoxide Detectors
- Fire and Smoke Detector
Eco-Friendly Details
- Energy-Efficient Appliances
- Energy-Efficient Windows with Low Emissivity
- Energy-Efficient Construction
- Energy-Efficient Lighting
- Energy-Efficient Roof
- Energy-Efficient Thermostat
- Solar Power System
- Solar owned by seller
Outdoor Features
- Covered Patio or Porch
Utilities
- Central Heating and Cooling System
- Underground Utilities
- High-Efficiency Water Heater
- Sewer in Street
- Internet Available
- Cable TV Available
Community Details
- Built by LGI Homes - California, LLC
- Dantoni Ranch Subdivision
Listing and Financial Details
- Assessor Parcel Number 018-355-008
Map
Create a Home Valuation Report for This Property
The Home Valuation Report is an in-depth analysis detailing your home's value as well as a comparison with similar homes in the area
Home Values in the Area
Average Home Value in this Area
Property History
| Date | Event | Price | List to Sale | Price per Sq Ft |
|---|---|---|---|---|
| 11/14/2025 11/14/25 | For Sale | $382,900 | -- | $390 / Sq Ft |
Source: Bay Area Real Estate Information Services (BAREIS)
Source: Bay Area Real Estate Information Services (BAREIS)
MLS Number: 225144469
Nearby Homes
- 2208 Woods Dr
- 2204 Woods Dr
- 2199 Nicklaus Dr
- 2196 Woods Dr
- 2219 Nicklaus Dr
- 2206 Nicklaus Dr
- 2214 Nicklaus Dr
- 2218 Nicklaus Dr
- 2187 Nicklaus Dr
- 2187 Woods Dr
- 2184 Woods Dr
- 2183 Woods Dr
- 2180 Woods Dr
- 2179 Woods Dr
- 2176 Woods Dr
- 2175 Nicklaus Dr
- 2175 Woods Dr
- 2222 Mickelson Dr
- 2177 Mickelson Dr
- 2175 Mickelson Dr
- 6061-6064 Gossett Way
- 1364 Hobart Dr Unit A
- 1205 E 22nd St
- 1210 E 22nd St
- 1170 E 22nd St
- 1136 Arthur St Unit 3
- 124 E 13th St
- 1066 Grand Ave Unit B
- 815 C St
- 1801 Ellis Lake Dr
- 4834 Powerline Rd
- 1701 Ellis Lake Dr
- 1901 Georgina Dr
- 375 Mcrae Way
- 4277 Larson St
- 330 Bird St
- 517-523 Scott St
- 2241 Mia Loop
- 410 Queens Ave
- 2141 Buck River St




