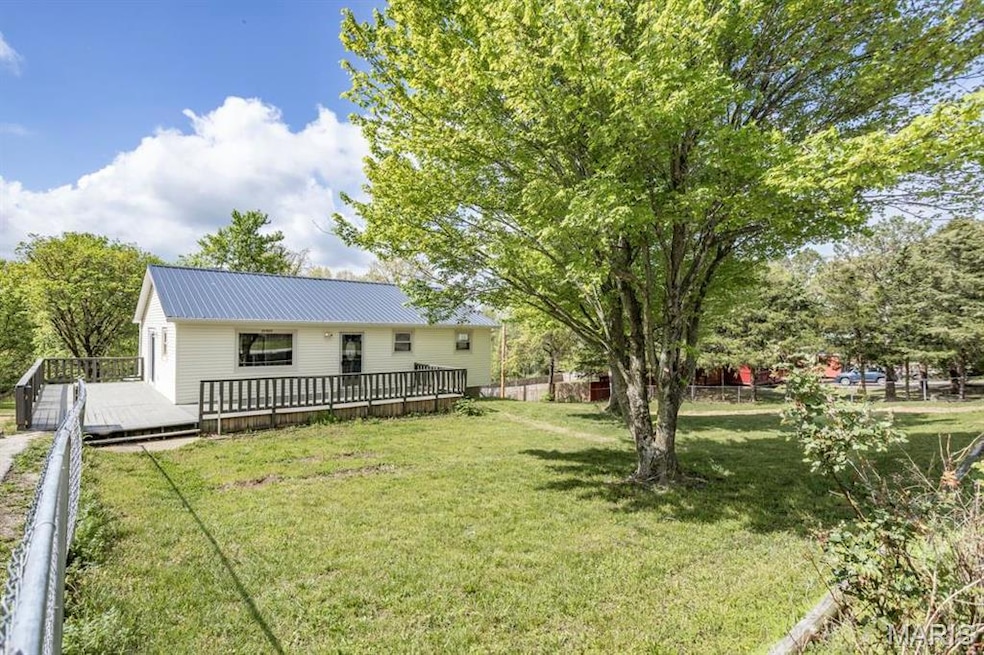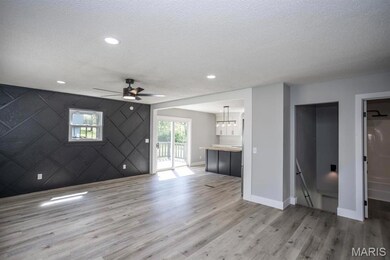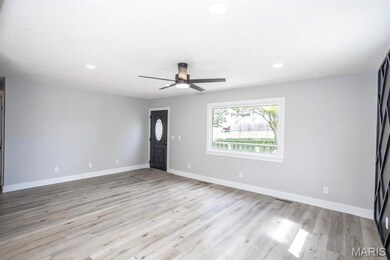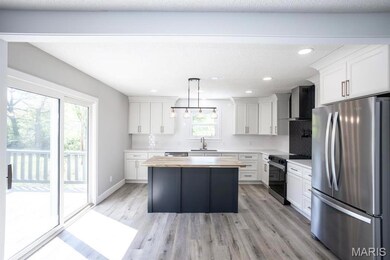
21920 Lafayette Rd Waynesville, MO 65583
Highlights
- 0.81 Acre Lot
- Deck
- 1-Story Property
- Freedom Elementary School Rated A-
- Traditional Architecture
- Forced Air Heating and Cooling System
About This Home
As of June 2025Completely renovated and truly move-in ready! This stunning 4-bedroom, 2.5-bath home offers modern living at its finest. Step into a beautifully updated kitchen featuring brand-new appliances, sleek new cabinets, new quartz countertops, a butcher block island top, stainless steel range hood, and a convenient pot filler over the stove. The spacious layout includes a finished walk-out basement with a large family room, plus an enclosed sunroom for year-round enjoyment.
Upgrades abound with a brand-new steel roof, all-new water lines and drains, new fixtures throughout, and new flooring in every room. The wrap-around deck is perfect for entertaining, with scenic views of the huge backyard. Styled in a fresh, modern color scheme, this home is the perfect blend of comfort, functionality, and charm. Additional Rooms: Sun Room
Last Agent to Sell the Property
Cross Creek Realty LLC License #2006014955 Listed on: 04/27/2025
Home Details
Home Type
- Single Family
Est. Annual Taxes
- $949
Year Built
- Built in 1987
Home Design
- Traditional Architecture
Interior Spaces
- 1-Story Property
Kitchen
- Electric Cooktop
- Range Hood
- Dishwasher
Bedrooms and Bathrooms
- 4 Bedrooms
Basement
- Basement Fills Entire Space Under The House
- Bedroom in Basement
Schools
- Waynesville R-Vi Elementary School
- Waynesville Middle School
- Waynesville Sr. High School
Additional Features
- Deck
- 0.81 Acre Lot
- Forced Air Heating and Cooling System
Listing and Financial Details
- Assessor Parcel Number 104019000000001004
Ownership History
Purchase Details
Home Financials for this Owner
Home Financials are based on the most recent Mortgage that was taken out on this home.Purchase Details
Home Financials for this Owner
Home Financials are based on the most recent Mortgage that was taken out on this home.Similar Homes in Waynesville, MO
Home Values in the Area
Average Home Value in this Area
Purchase History
| Date | Type | Sale Price | Title Company |
|---|---|---|---|
| Deed | $250,000 | Title Order Nbr Only | |
| Grant Deed | -- | -- |
Mortgage History
| Date | Status | Loan Amount | Loan Type |
|---|---|---|---|
| Open | $200,000 | Construction | |
| Previous Owner | $108,800 | Unknown |
Property History
| Date | Event | Price | Change | Sq Ft Price |
|---|---|---|---|---|
| 06/20/2025 06/20/25 | Sold | -- | -- | -- |
| 04/27/2025 04/27/25 | For Sale | $244,900 | +119.1% | $101 / Sq Ft |
| 04/25/2025 04/25/25 | Off Market | -- | -- | -- |
| 01/09/2025 01/09/25 | Sold | -- | -- | -- |
| 11/13/2024 11/13/24 | Pending | -- | -- | -- |
| 11/05/2024 11/05/24 | For Sale | $111,750 | -17.2% | $100 / Sq Ft |
| 11/05/2024 11/05/24 | Off Market | -- | -- | -- |
| 04/09/2021 04/09/21 | Sold | -- | -- | -- |
| 02/25/2021 02/25/21 | Pending | -- | -- | -- |
| 01/23/2021 01/23/21 | For Sale | $135,000 | -- | $121 / Sq Ft |
Tax History Compared to Growth
Tax History
| Year | Tax Paid | Tax Assessment Tax Assessment Total Assessment is a certain percentage of the fair market value that is determined by local assessors to be the total taxable value of land and additions on the property. | Land | Improvement |
|---|---|---|---|---|
| 2024 | $949 | $21,822 | $2,280 | $19,542 |
| 2023 | $927 | $21,822 | $2,280 | $19,542 |
| 2022 | $835 | $21,822 | $2,280 | $19,542 |
| 2021 | $825 | $21,292 | $2,280 | $19,012 |
| 2020 | $808 | $21,569 | $0 | $0 |
| 2019 | $808 | $20,387 | $0 | $0 |
| 2018 | $808 | $20,387 | $0 | $0 |
| 2017 | $807 | $21,069 | $0 | $0 |
| 2016 | $766 | $20,390 | $0 | $0 |
| 2015 | -- | $20,390 | $0 | $0 |
| 2014 | $762 | $20,390 | $0 | $0 |
Agents Affiliated with this Home
-
Todd Vinson

Seller's Agent in 2025
Todd Vinson
Cross Creek Realty LLC
(573) 774-3500
28 in this area
169 Total Sales
-
Emily Kaestner

Buyer's Agent in 2025
Emily Kaestner
Keller Williams Realty
(636) 222-4187
2 in this area
82 Total Sales
-
Misty Bias

Seller's Agent in 2021
Misty Bias
Sho-Me Real Estate, LLC
(573) 301-3827
8 in this area
20 Total Sales
-
Matthew Smith

Buyer's Agent in 2021
Matthew Smith
EXP Realty LLC
(573) 261-5903
328 in this area
1,519 Total Sales
Map
Source: MARIS MLS
MLS Number: MIS25027156
APN: 10-4.0-19-000-000-001-004
- 205 Zeigenbein Rd
- 21779 Lomax Dr
- 8 Zeigenbein Rd
- 18230 Loyalty Ln
- 0 Zeigenbein Rd Unit 3572912
- 0 Zeigenbein Rd Unit MAR25000939
- 6 Zeigenbein Rd
- 21185 Ladle Ln
- 18035 Lattice Ln
- 18000 Lattice Ln
- 114 116 118 120 Booker Rd
- 15 Zeigenbein Rd
- 17145 Lensman Rd
- 0 Tbd Address Unit 23071485
- 104 Crosscut Rd
- 131 Sawmill Rd
- 0 Dodd Rd
- 401 Highway 17
- 0 Bailey St
- 20981 Lacombe Rd






