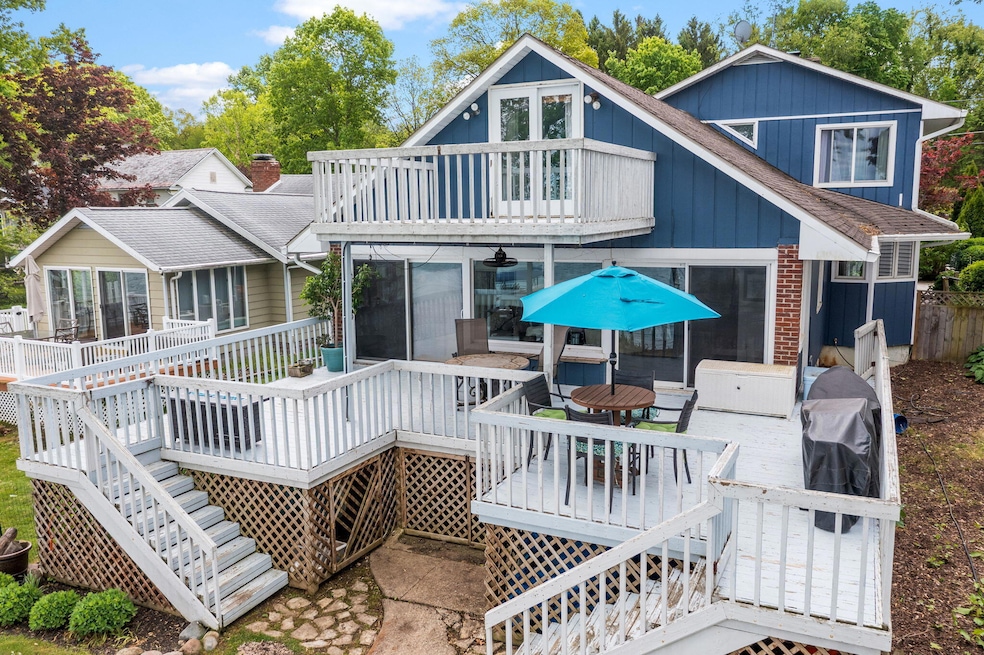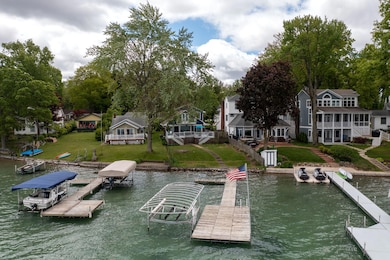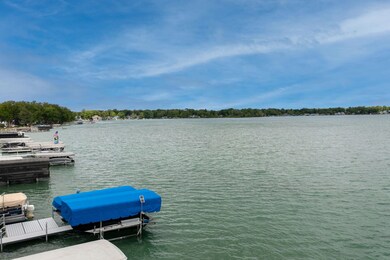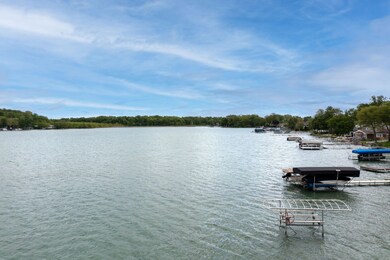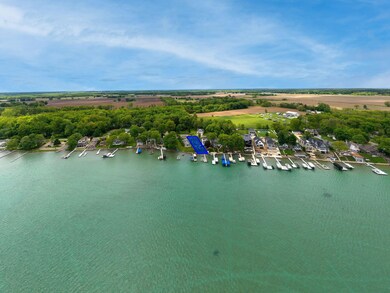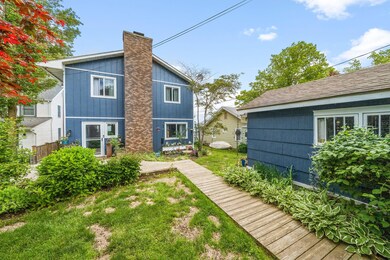
21922 Lake St Cassopolis, MI 49031
Estimated payment $6,703/month
Highlights
- Private Waterfront
- Guest House
- Deck
- Docks
- Maid or Guest Quarters
- Recreation Room
About This Home
Open House CANCELLED - under contract! Experience the ultimate in lakefront living on the pristine, all-sport Diamond Lake. This stunning property offers 50' of sandy-bottom shoreline, perfect for swimming, soaking in serene views, and watching the fireworks on the 4th! The spacious main home features 5 bedrooms & 3 full baths, providing plenty of room for family & friends. A detached guest house with a full bathroom—including heated floors—adds versatility, ideal as a private studio, home office, or additional guest space. Lake life comes with gear, and the deep 2-car detached garage is ready to store all your water toys and equipment. A dedicated parking pad adds even more space for guests. Step into a welcoming open-concept kitchen that flows into a cozy family room centered around wood-burning Rumford fireplace, ideal for relaxing after a day on the water. Additional living areas include a bright sunroom and a second family room, both filled with natural light thanks to large windows that showcase beautiful lake views. Enjoy your morning coffee or evening meals on the spacious lakeside deck. Whether watching early-morning slalom skiers or hosting a BBQ, the outdoor space is designed for both relaxation and entertaining.Newer engineered hardwood floors throughout the home add style and durability. The primary suite includes an updated bathroom and a private balcony with stunning views of the lake, making it the perfect personal retreat. The walkout basement features abundant natural light and direct lake access. It's ready to be finished, allowing you to create a custom living or recreational space suited to your needs. Additional features/upgrades include: wired for a generator, freshly painted exterior. new HVAC system (2022) with a transferable warranty, tankless water heater. And much more! This lakefront gem combines comfort, convenience, and captivating viewsyour perfect escape for year-round enjoyment on Diamond Lake.
Home Details
Home Type
- Single Family
Est. Annual Taxes
- $3,015
Year Built
- Built in 1938
Lot Details
- 6,505 Sq Ft Lot
- Lot Dimensions are 50x152x50x152
- Private Waterfront
- 50 Feet of Waterfront
- Level Lot
Parking
- 2 Car Detached Garage
- Rear-Facing Garage
- Garage Door Opener
Home Design
- Wood Siding
Interior Spaces
- 3,083 Sq Ft Home
- 2-Story Property
- Ceiling Fan
- Wood Burning Fireplace
- Gas Log Fireplace
- Family Room with Fireplace
- Living Room
- Recreation Room
Kitchen
- Eat-In Kitchen
- Range
- Microwave
- Dishwasher
- Kitchen Island
- Snack Bar or Counter
- Disposal
Flooring
- Engineered Wood
- Tile
Bedrooms and Bathrooms
- 5 Bedrooms | 2 Main Level Bedrooms
- En-Suite Bathroom
- Maid or Guest Quarters
- 3 Full Bathrooms
Laundry
- Laundry on main level
- Dryer
- Washer
Basement
- Walk-Out Basement
- Partial Basement
- Crawl Space
Outdoor Features
- Water Access
- Docks
- Balcony
- Deck
Additional Homes
- Guest House
Utilities
- Humidifier
- Cooling System Mounted In Outer Wall Opening
- Forced Air Heating and Cooling System
- Heating System Uses Natural Gas
- Baseboard Heating
- Generator Hookup
- Tankless Water Heater
- Water Softener is Owned
- Cable TV Available
Map
Home Values in the Area
Average Home Value in this Area
Tax History
| Year | Tax Paid | Tax Assessment Tax Assessment Total Assessment is a certain percentage of the fair market value that is determined by local assessors to be the total taxable value of land and additions on the property. | Land | Improvement |
|---|---|---|---|---|
| 2024 | $1,129 | $372,200 | $372,200 | $0 |
| 2023 | $1,077 | $366,300 | $0 | $0 |
| 2022 | $1,025 | $359,800 | $0 | $0 |
| 2021 | $2,660 | $354,700 | $0 | $0 |
| 2020 | $984 | $356,400 | $0 | $0 |
| 2019 | $2,490 | $362,100 | $0 | $0 |
| 2018 | $944 | $351,800 | $0 | $0 |
| 2017 | $925 | $352,300 | $0 | $0 |
| 2016 | $916 | $166,900 | $0 | $0 |
| 2015 | -- | $207,700 | $0 | $0 |
| 2011 | -- | $309,000 | $0 | $0 |
Property History
| Date | Event | Price | Change | Sq Ft Price |
|---|---|---|---|---|
| 05/28/2025 05/28/25 | For Sale | $1,149,500 | -- | $373 / Sq Ft |
Purchase History
| Date | Type | Sale Price | Title Company |
|---|---|---|---|
| Interfamily Deed Transfer | -- | None Available |
Mortgage History
| Date | Status | Loan Amount | Loan Type |
|---|---|---|---|
| Closed | $490,000 | New Conventional | |
| Closed | $450,000 | Unknown | |
| Closed | $400,000 | Credit Line Revolving | |
| Closed | $350,000 | Credit Line Revolving |
Similar Homes in Cassopolis, MI
Source: Southwestern Michigan Association of REALTORS®
MLS Number: 25024056
APN: 14-010-110-003-00
- 21674 Lake St
- 62269 Lagoon Dr
- 21373 Sail Bay Dr
- Tract 7 Brookside Ct
- Tract 6 Brookside Ct
- Tract 5 Brookside Ct
- Tract 4 Deep Woods Dr
- Tract 3 Deep Woods Dr
- Tract #2 Deep Woods Dr
- Tract 1 Deep Woods Dr
- 61564 Park St
- 22301 Forest Ave
- 22175 Forest Hall Dr
- 61412 Walnut St
- 21945 Howell Dr
- 126 Diamond Isle
- 0 Dr
- VL Putnam Rd
- 61147 Putnam Rd
- 316 S Fulton St
