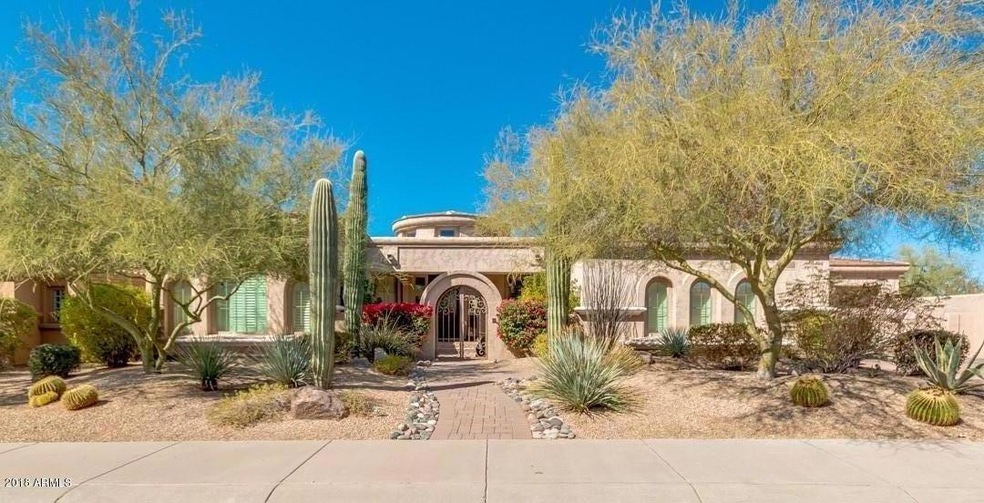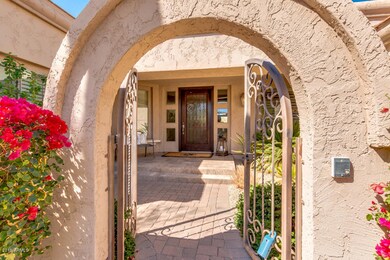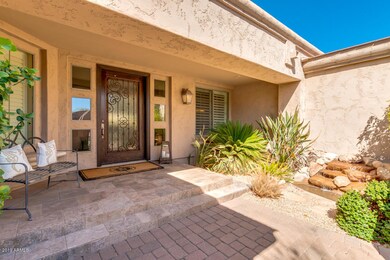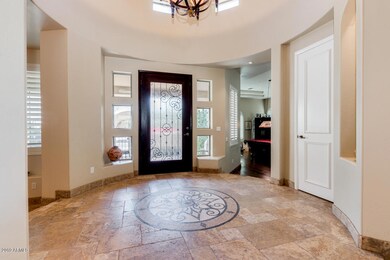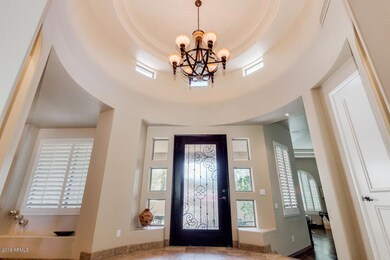
21922 N 79th Place Scottsdale, AZ 85255
Grayhawk NeighborhoodEstimated Value: $1,550,000 - $1,743,000
Highlights
- Heated Spa
- Gated Community
- Mountain View
- Pinnacle Peak Elementary School Rated A
- 0.43 Acre Lot
- Fireplace in Primary Bedroom
About This Home
As of April 2019Wow--You've got to see this exquisite Luxury Home. From the gated courtyard entry to the soaring rotunda ceilings...this home speaks Lifestyle! Single level split bedroom floor plan (each with their own ensuite)*Enjoy entertaining and wine tasting as home contains custom built 700 bottle (climate controlled) Wine Cellar. Gourmet Kitchen with 5 burner gas cooktop, built-in refrigerator, breakfast bar and large Island. Seating for twelve in Kitchen area. Open up the sliding doors for indoor/outdoor living. Built-in BBQ, firepit & TV for outside entertainment. Relax and enjoy the heated Pool, Spa and soothing Waterfall.*Luxurious Master retreat with romantic fireplace and custom closet*Top Rated Schools, hiking trails, tennis, golf and restaurants**A ''10'' Plus location!!!
Last Agent to Sell the Property
West USA Realty License #BR043155000 Listed on: 03/07/2019

Last Buyer's Agent
Walt Danley Local Luxury Christie's International Real Estate License #SA658785000

Home Details
Home Type
- Single Family
Est. Annual Taxes
- $7,267
Year Built
- Built in 2002
Lot Details
- 0.43 Acre Lot
- Private Streets
- Desert faces the front and back of the property
- Block Wall Fence
- Misting System
- Front and Back Yard Sprinklers
HOA Fees
- $75 Monthly HOA Fees
Parking
- 3 Car Direct Access Garage
- Side or Rear Entrance to Parking
- Garage Door Opener
Home Design
- Spanish Architecture
- Wood Frame Construction
- Tile Roof
- Stucco
Interior Spaces
- 3,640 Sq Ft Home
- 1-Story Property
- Vaulted Ceiling
- Ceiling Fan
- Gas Fireplace
- Double Pane Windows
- Roller Shields
- Family Room with Fireplace
- 2 Fireplaces
- Mountain Views
Kitchen
- Eat-In Kitchen
- Breakfast Bar
- Gas Cooktop
- Built-In Microwave
- Kitchen Island
- Granite Countertops
Flooring
- Carpet
- Stone
Bedrooms and Bathrooms
- 3 Bedrooms
- Fireplace in Primary Bedroom
- Primary Bathroom is a Full Bathroom
- 3.5 Bathrooms
- Dual Vanity Sinks in Primary Bathroom
- Hydromassage or Jetted Bathtub
- Bathtub With Separate Shower Stall
Home Security
- Security System Owned
- Intercom
- Fire Sprinkler System
Pool
- Heated Spa
- Play Pool
Outdoor Features
- Covered patio or porch
- Fire Pit
- Built-In Barbecue
Schools
- Pinnacle Peak Preparatory Elementary School
- Mountain Trail Middle School
- Pinnacle High School
Utilities
- Refrigerated Cooling System
- Zoned Heating
- Heating System Uses Natural Gas
- High Speed Internet
- Cable TV Available
Listing and Financial Details
- Tax Lot 65
- Assessor Parcel Number 212-39-010
Community Details
Overview
- Association fees include ground maintenance, street maintenance
- Amcor Property Association, Phone Number (480) 948-5860
- Built by Tri-mark
- Sonoran Hills Parcel I Subdivision, Portal Floorplan
Recreation
- Bike Trail
Security
- Gated Community
Ownership History
Purchase Details
Home Financials for this Owner
Home Financials are based on the most recent Mortgage that was taken out on this home.Purchase Details
Home Financials for this Owner
Home Financials are based on the most recent Mortgage that was taken out on this home.Purchase Details
Purchase Details
Home Financials for this Owner
Home Financials are based on the most recent Mortgage that was taken out on this home.Purchase Details
Home Financials for this Owner
Home Financials are based on the most recent Mortgage that was taken out on this home.Purchase Details
Home Financials for this Owner
Home Financials are based on the most recent Mortgage that was taken out on this home.Purchase Details
Purchase Details
Home Financials for this Owner
Home Financials are based on the most recent Mortgage that was taken out on this home.Purchase Details
Home Financials for this Owner
Home Financials are based on the most recent Mortgage that was taken out on this home.Purchase Details
Home Financials for this Owner
Home Financials are based on the most recent Mortgage that was taken out on this home.Similar Homes in Scottsdale, AZ
Home Values in the Area
Average Home Value in this Area
Purchase History
| Date | Buyer | Sale Price | Title Company |
|---|---|---|---|
| Bennett Roberta | $860,000 | Old Republic Title Agency | |
| Newcomb Robert Paul | $625,000 | Stewart Title & Trust Of Pho | |
| Dodge N P | $860,000 | Stewart Title & Trust Of Pho | |
| Williams Mark A | -- | Stewart Title & Trust Of Pho | |
| Williams Mark A | $769,000 | Great American Title Agency | |
| Williams Mark A | -- | Great American Title Agency | |
| Williams Mark A | $769,000 | Great American Title Agency | |
| U S Bank Na | $868,353 | Accommodation | |
| Bergh William E | $1,000,000 | First American Title Ins Co | |
| Catalana Tony | $481,978 | -- | |
| Thompson Kyle B | $534,050 | Security Title Agency | |
| Trimark Bennett Estates Llc | -- | Security Title Agency |
Mortgage History
| Date | Status | Borrower | Loan Amount |
|---|---|---|---|
| Previous Owner | Newcomb Robert Paul | $565,676 | |
| Previous Owner | Newcomb Robert Paul | $574,281 | |
| Previous Owner | Newcomb Robert Paul | $581,595 | |
| Previous Owner | Williams Mark A | $76,900 | |
| Previous Owner | Williams Mark A | $615,200 | |
| Previous Owner | Williams Mark A | $76,900 | |
| Previous Owner | Bergh William E | $800,000 | |
| Previous Owner | Catalana Tony J | $80,000 | |
| Previous Owner | Catalana Tony J | $350,000 | |
| Previous Owner | Catalana Tony | $331,978 | |
| Previous Owner | Thompson Kyle B | $373,658 | |
| Closed | Bergh William E | $200,000 |
Property History
| Date | Event | Price | Change | Sq Ft Price |
|---|---|---|---|---|
| 12/20/2023 12/20/23 | Off Market | $860,000 | -- | -- |
| 04/04/2019 04/04/19 | Sold | $860,000 | +1.2% | $236 / Sq Ft |
| 03/08/2019 03/08/19 | Pending | -- | -- | -- |
| 03/07/2019 03/07/19 | For Sale | $849,500 | -- | $233 / Sq Ft |
Tax History Compared to Growth
Tax History
| Year | Tax Paid | Tax Assessment Tax Assessment Total Assessment is a certain percentage of the fair market value that is determined by local assessors to be the total taxable value of land and additions on the property. | Land | Improvement |
|---|---|---|---|---|
| 2025 | $7,340 | $89,612 | -- | -- |
| 2024 | $7,225 | $85,345 | -- | -- |
| 2023 | $7,225 | $106,870 | $21,370 | $85,500 |
| 2022 | $7,112 | $81,430 | $16,280 | $65,150 |
| 2021 | $7,252 | $77,710 | $15,540 | $62,170 |
| 2020 | $7,032 | $73,070 | $14,610 | $58,460 |
| 2019 | $7,086 | $66,870 | $13,370 | $53,500 |
| 2018 | $7,267 | $67,260 | $13,450 | $53,810 |
| 2017 | $6,921 | $67,980 | $13,590 | $54,390 |
| 2016 | $6,838 | $67,010 | $13,400 | $53,610 |
| 2015 | $6,488 | $64,930 | $12,980 | $51,950 |
Agents Affiliated with this Home
-
Mark Morelock

Seller's Agent in 2019
Mark Morelock
West USA Realty
(602) 540-7470
48 Total Sales
-
Kristopher Boudreau

Buyer's Agent in 2019
Kristopher Boudreau
Walt Danley Local Luxury Christie's International Real Estate
(480) 695-5914
14 Total Sales
Map
Source: Arizona Regional Multiple Listing Service (ARMLS)
MLS Number: 5892577
APN: 212-39-010
- 7794 E Sands Dr
- 22181 N 78th St
- 7693 E Via Del Sol Dr
- 22339 N 77th Way
- 8003 E Sands Dr
- 7703 E Overlook Dr
- 22415 N 77th Place
- 22322 N 77th St
- 22503 N 76th Place
- 22469 N 79th Place
- 7500 E Deer Valley Rd Unit 54
- 7500 E Deer Valley Rd Unit 132
- 7500 E Deer Valley Rd Unit 162
- 7500 E Deer Valley Rd Unit 157
- 7745 E Cll de Las Brisas
- 22610 N 80th Place
- 8119 E Foothills Dr Unit 2
- 8230 E Via Del Sol Dr Unit VIII
- 8245 E Via Del Sol Dr
- 7650 E Williams Dr Unit 1011
- 21922 N 79th Place
- 21948 N 79th Place
- 21896 N 79th Place
- 22019 N 78th St
- 22001 N 78th St
- 21929 N 79th Place
- 22037 N 78th St
- 21974 N 79th Place
- 21955 N 79th Place
- 21983 N 78th St
- 21903 N 79th Place
- 21965 N 78th St
- 21870 N 79th Place
- 22091 N 78th St
- 22003 N 78th St
- 21981 N 79th Place
- 7792 E San Fernando Dr
- 21877 N 79th Place
- 7793 E Sands Dr
- 21947 N 78th St
