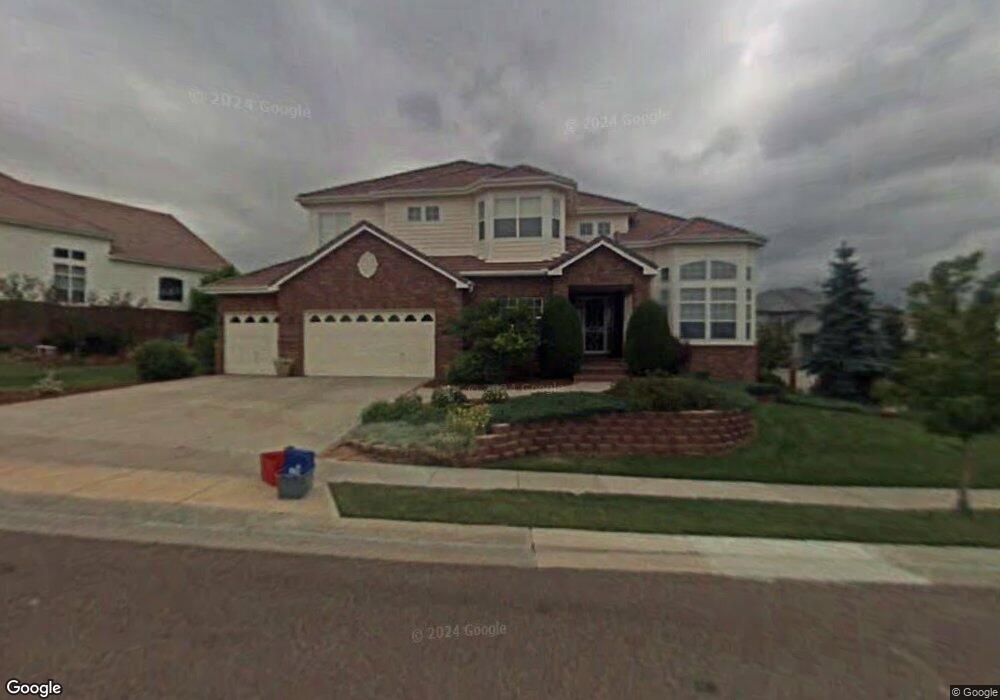21924 E Ridge Trail Cir Aurora, CO 80016
Saddle Rock NeighborhoodEstimated Value: $1,124,000 - $1,215,000
5
Beds
6
Baths
6,452
Sq Ft
$180/Sq Ft
Est. Value
About This Home
This home is located at 21924 E Ridge Trail Cir, Aurora, CO 80016 and is currently estimated at $1,164,144, approximately $180 per square foot. 21924 E Ridge Trail Cir is a home located in Arapahoe County with nearby schools including Creekside Elementary School, Liberty Middle School, and Grandview High School.
Ownership History
Date
Name
Owned For
Owner Type
Purchase Details
Closed on
Oct 13, 2021
Sold by
Trimble Shawn and Craig Shawn
Bought by
Abbasov Iskandar
Current Estimated Value
Home Financials for this Owner
Home Financials are based on the most recent Mortgage that was taken out on this home.
Original Mortgage
$450,000
Outstanding Balance
$410,358
Interest Rate
2.8%
Mortgage Type
New Conventional
Estimated Equity
$753,786
Purchase Details
Closed on
Apr 9, 2018
Sold by
Brubaker James R and Brubaker Joan
Bought by
Trimble Shawn
Home Financials for this Owner
Home Financials are based on the most recent Mortgage that was taken out on this home.
Original Mortgage
$150,000
Interest Rate
3.62%
Mortgage Type
Adjustable Rate Mortgage/ARM
Purchase Details
Closed on
Nov 29, 1999
Sold by
U S Home Corp
Bought by
Brubaker James R and Brubaker Joan
Home Financials for this Owner
Home Financials are based on the most recent Mortgage that was taken out on this home.
Original Mortgage
$451,000
Interest Rate
7.87%
Create a Home Valuation Report for This Property
The Home Valuation Report is an in-depth analysis detailing your home's value as well as a comparison with similar homes in the area
Home Values in the Area
Average Home Value in this Area
Purchase History
| Date | Buyer | Sale Price | Title Company |
|---|---|---|---|
| Abbasov Iskandar | $1,050,000 | Land Title Guarantee Company | |
| Trimble Shawn | $745,000 | Land Title Guarantee Company | |
| Brubaker James R | $563,825 | -- |
Source: Public Records
Mortgage History
| Date | Status | Borrower | Loan Amount |
|---|---|---|---|
| Open | Abbasov Iskandar | $450,000 | |
| Previous Owner | Trimble Shawn | $150,000 | |
| Previous Owner | Brubaker James R | $451,000 |
Source: Public Records
Tax History Compared to Growth
Tax History
| Year | Tax Paid | Tax Assessment Tax Assessment Total Assessment is a certain percentage of the fair market value that is determined by local assessors to be the total taxable value of land and additions on the property. | Land | Improvement |
|---|---|---|---|---|
| 2024 | $8,260 | $72,273 | -- | -- |
| 2023 | $8,260 | $72,273 | $0 | $0 |
| 2022 | $7,067 | $55,705 | $0 | $0 |
| 2021 | $6,183 | $55,705 | $0 | $0 |
| 2020 | $5,838 | $53,761 | $0 | $0 |
| 2019 | $5,720 | $53,761 | $0 | $0 |
| 2018 | $4,798 | $44,662 | $0 | $0 |
| 2017 | $4,760 | $44,662 | $0 | $0 |
| 2016 | $4,613 | $42,833 | $0 | $0 |
| 2015 | $4,446 | $42,833 | $0 | $0 |
| 2014 | $5,304 | $38,566 | $0 | $0 |
| 2013 | -- | $33,170 | $0 | $0 |
Source: Public Records
Map
Nearby Homes
- 22019 E Arbor Dr
- 6261 S Sicily Way
- 6055 S Shawnee St
- 6533 S Quemoy Way
- 5901 S Perth St
- 22463 E Weaver Dr
- 22192 E Alamo Ln
- 5839 S Perth Place
- 5810 S Perth Place
- 5904 S Ukraine St
- 5773 S Orleans St
- 5745 S Quatar Ct
- 20788 E Maplewood Ln
- 5973 S Wenatchee St
- 21041 E Ida Ave
- 5932 S Versailles St
- 6018 S Winnipeg St
- 6731 S Tempe Ct
- 22685 E Calhoun Place
- 5656 S Odessa St
- 21932 E Ridge Trail Cir
- 6262 S Quemoy Ct
- 6272 S Quemoy Ct
- 6252 S Quemoy Ct
- 21923 E Ridge Trail Cir
- 21923 E Ridge Trail Cir
- 21934 E Ridge Trail Cir
- 21921 E Ridge Trail Cir
- 6242 S Quemoy Ct
- 6273 S Riviera Ct
- 21901 E Ridge Trail Cir
- 6263 S Riviera Ct
- 6283 S Riviera Ct
- 21944 E Ridge Trail Cir
- 21933 E Ridge Trail Cir
- 6253 S Riviera Ct
- 6232 S Quemoy Ct
- 21903 E Ridge Trail Cir
- 21913 E Ridge Trail Cir
- 21952 E Ridge Trail Cir
