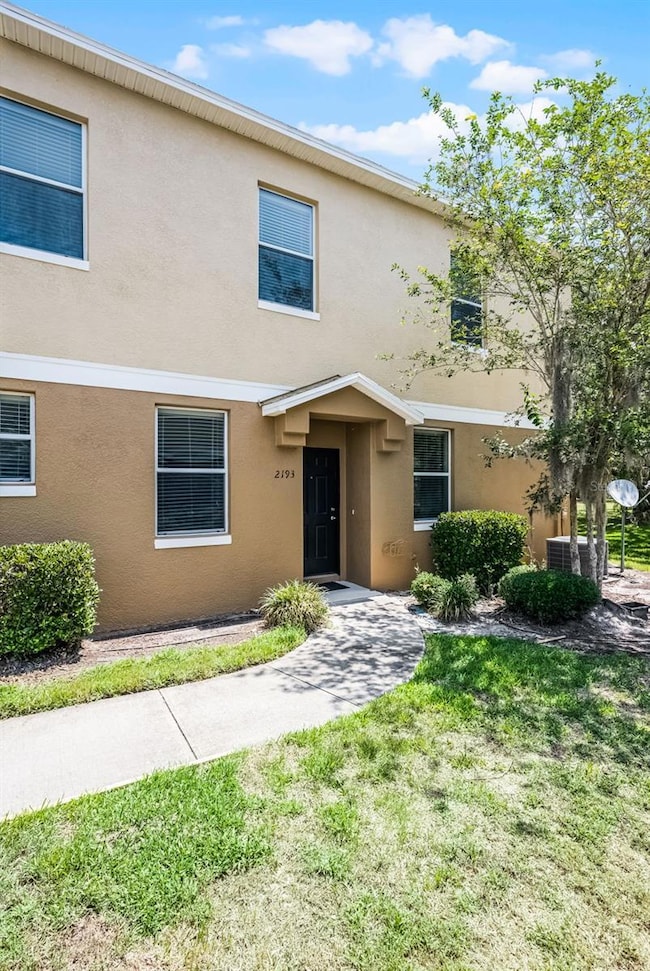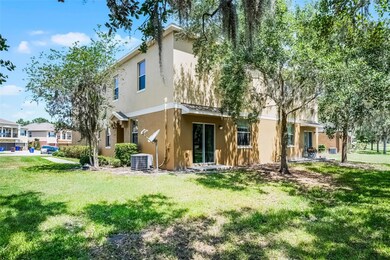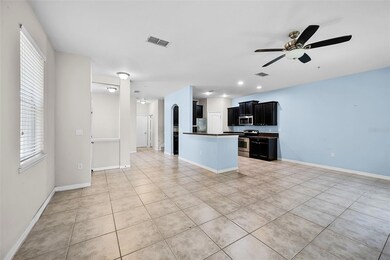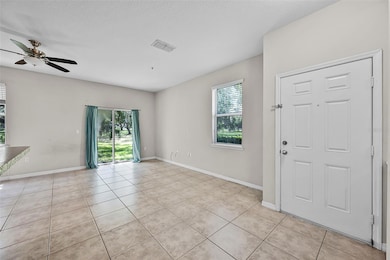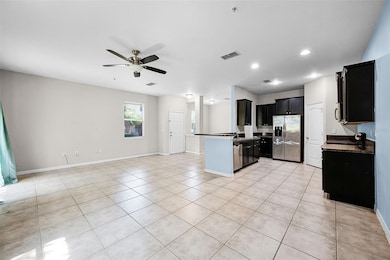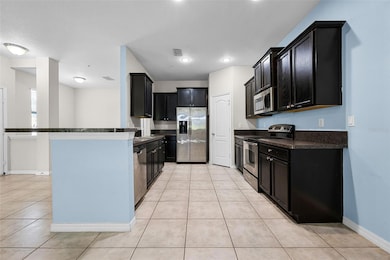
2193 Betsy Ross Ln St. Cloud, FL 34769
Anthem Park NeighborhoodEstimated payment $2,248/month
Highlights
- Open Floorplan
- Community Pool
- 2 Car Attached Garage
- Great Room
- Tennis Courts
- Eat-In Kitchen
About This Home
Under contract-accepting backup offers. Welcome to this charming and spacious 3-bedroom, 2.5-bath townhome located in the desirable community of Jefferson Green at Anthem Park. Step inside to discover a beautifully designed open-concept floor plan on the main level, seamlessly connecting the kitchen and family room to create a bright and inviting living space, perfect for entertaining or everyday living. The first floor also features a convenient laundry room and a two-car garage. Upstairs, you’ll find two generously sized bedrooms along with an oversized owner’s suite complete with a large private bathroom and walk-in closet. Outside, enjoy a peaceful backyard shaded by majestic oak trees, ideal for relaxing or hosting gatherings. Residents of Jefferson Green enjoy access to Signature Lakes’ resort-style amenities, including a sparkling swimming pool, fitness center, playground, basketball and tennis courts, and scenic walking trails. Located just minutes from shopping, dining, and major highways, this home offers the perfect blend of comfort, convenience, and an active lifestyle. Don’t miss out! schedule your private showing today!
Listing Agent
EMPIRE NETWORK REALTY Brokerage Phone: 407-440-3798 License #3020879 Listed on: 05/27/2025

Townhouse Details
Home Type
- Townhome
Est. Annual Taxes
- $5,839
Year Built
- Built in 2013
Lot Details
- West Facing Home
HOA Fees
- $383 Monthly HOA Fees
Parking
- 2 Car Attached Garage
Home Design
- Bi-Level Home
- Slab Foundation
- Shingle Roof
- Stucco
Interior Spaces
- 1,764 Sq Ft Home
- Open Floorplan
- Ceiling Fan
- Blinds
- Drapes & Rods
- Sliding Doors
- Great Room
- Family Room Off Kitchen
- Laundry Room
Kitchen
- Eat-In Kitchen
- Range
- Disposal
Flooring
- Carpet
- Ceramic Tile
Bedrooms and Bathrooms
- 3 Bedrooms
- Primary Bedroom Upstairs
Utilities
- Central Heating and Cooling System
- Phone Available
- Cable TV Available
Listing and Financial Details
- Visit Down Payment Resource Website
- Legal Lot and Block 0008 / 1
- Assessor Parcel Number 09-26-30-0524-0008-00C0
- $1,816 per year additional tax assessments
Community Details
Overview
- Association fees include insurance, ground maintenance, pest control, pool
- Kaylee Young Association
- Jefferson Green At Anthem Park Condo Ph 8 Subdivision
- Association Owns Recreation Facilities
Recreation
- Tennis Courts
- Community Pool
Pet Policy
- Dogs and Cats Allowed
Map
Home Values in the Area
Average Home Value in this Area
Tax History
| Year | Tax Paid | Tax Assessment Tax Assessment Total Assessment is a certain percentage of the fair market value that is determined by local assessors to be the total taxable value of land and additions on the property. | Land | Improvement |
|---|---|---|---|---|
| 2024 | $5,517 | -- | -- | -- |
| 2023 | $5,517 | $198,220 | $0 | $0 |
| 2022 | $4,920 | $0 | $0 | $0 |
| 2021 | $3,449 | $141,852 | $0 | $0 |
| 2020 | $3,442 | $139,894 | $0 | $0 |
| 2019 | $3,424 | $136,749 | $0 | $0 |
| 2018 | $3,364 | $134,200 | $0 | $0 |
| 2017 | $3,984 | $129,200 | $0 | $129,200 |
| 2016 | $3,961 | $126,900 | $0 | $126,900 |
| 2015 | $2,416 | $121,100 | $0 | $121,100 |
| 2014 | $2,238 | $111,600 | $0 | $111,600 |
Property History
| Date | Event | Price | Change | Sq Ft Price |
|---|---|---|---|---|
| 08/26/2025 08/26/25 | Pending | -- | -- | -- |
| 07/18/2025 07/18/25 | Price Changed | $255,000 | -1.9% | $145 / Sq Ft |
| 05/27/2025 05/27/25 | For Sale | $260,000 | 0.0% | $147 / Sq Ft |
| 08/23/2020 08/23/20 | Rented | $1,600 | 0.0% | -- |
| 08/15/2020 08/15/20 | Under Contract | -- | -- | -- |
| 08/13/2020 08/13/20 | For Rent | $1,600 | -- | -- |
Purchase History
| Date | Type | Sale Price | Title Company |
|---|---|---|---|
| Quit Claim Deed | $100 | None Listed On Document | |
| Quit Claim Deed | $100 | None Listed On Document | |
| Warranty Deed | $205,000 | Simply Title Llc Kissimmee | |
| Warranty Deed | $151,990 | Dhi Title Of Florida Inc |
Mortgage History
| Date | Status | Loan Amount | Loan Type |
|---|---|---|---|
| Previous Owner | $149,236 | FHA |
Similar Homes in the area
Source: Stellar MLS
MLS Number: O6312364
APN: 09-26-30-0524-0008-00C0
- 2256 Betsy Ross Ln Unit 2256
- 2309 Betsy Ross Ln Unit 2309
- 2341 Betsy Ross Ln Unit 19-C
- 2124 Betsy Ross Ln
- 2112 Betsy Ross Ln
- 4730 Capital Blvd
- 2106 Congress Ln
- 2102 Congress Ln
- 1951 Betsy Ross Ln
- 2050 Banner Ln
- 4521 Capital Blvd
- 1961 Continental St
- 4441 Arlington Ave
- 4450 Capital Blvd
- 1894 Valley Forge Dr
- 2071 Remembrance Ave
- 1961 Nations Way
- 4700 Nathan Hale Blvd
- 4710 Nathan Hale Blvd
- 4316 Natchez Trace Dr

