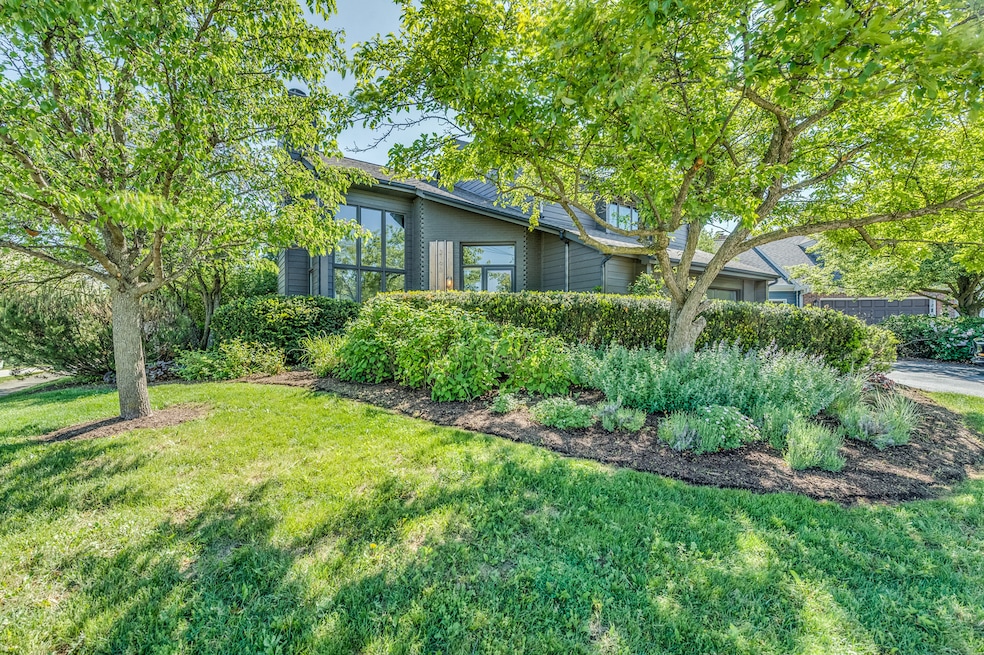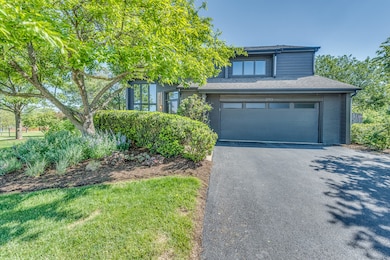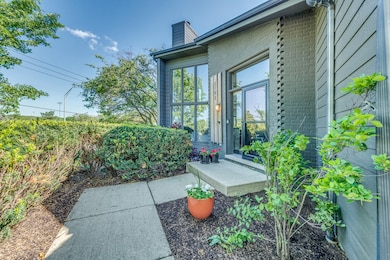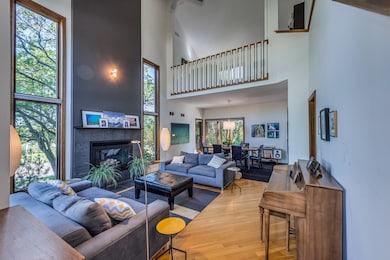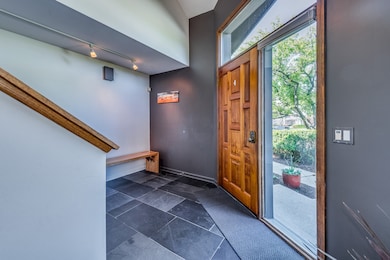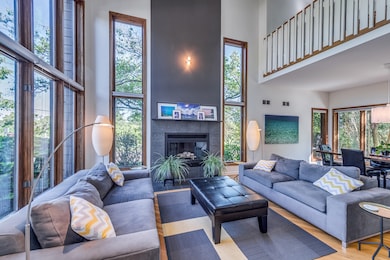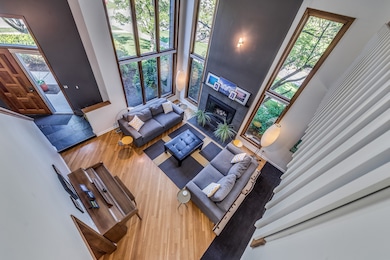
2193 Charlotte Ct Wheaton, IL 60189
West Wheaton NeighborhoodEstimated payment $4,853/month
Highlights
- Popular Property
- Deck
- Family Room with Fireplace
- Wiesbrook Elementary School Rated A-
- Contemporary Architecture
- 3-minute walk to Atten Park
About This Home
Welcome to this magnificent open feeling home featuring high vaulted ceilings, abundance of natural light from the large floor to ceiling windows, custom chef's kitchen, and breathtaking all seasons room with endless uses. Boasting thoughtfully designed living space, this home is unique unlike any other Wheaton home. The main level features an open living room and dining room with a 2 story wall of windows allowing for natural sunlight in. The updated custom made eat-in kitchen is a chef's delight, complete with stainless steel appliances, and quarts/soapstone/ live edge wood countertops. The inviting family room, anchored by a wood-burning fireplace, opens to a serene sun room with floor to ceiling windows, perfect for entertaining ,exercising, and relaxing while admiring the beautiful backyard. Upstairs, the generous master suite has a vaulted ceiling and includes a custom made en-suite bathroom and ample closet space, accompanied by two additional spacious bedrooms and a loft that can be converted into a 4th bedroom. The lush, professionally landscaped yard features mature trees, vibrant perennials, wooden deck, and a paver patio, creating a private oasis. A large 2 car attached garage with a work area and finished partial basement offer abundant storage. Located in the acclaimed District 200 school system, this home is just minutes from parks, the Illinois Prairie Path, Danada Shopping, and downtown Wheaton's vibrant dining and Metra station. Don't miss this rare opportunity to own in one of Wheaton's premier neighborhoods! Schedule your private showing today!
Home Details
Home Type
- Single Family
Est. Annual Taxes
- $10,463
Year Built
- Built in 1988
Lot Details
- Lot Dimensions are 85x218x116x140
- Sprinkler System
Parking
- 2 Car Garage
- Driveway
Home Design
- Contemporary Architecture
- Brick Exterior Construction
- Asphalt Roof
- Concrete Perimeter Foundation
Interior Spaces
- 2,509 Sq Ft Home
- 2-Story Property
- Ceiling Fan
- Wood Burning Fireplace
- Fireplace With Gas Starter
- Family Room with Fireplace
- 2 Fireplaces
- Living Room with Fireplace
- Formal Dining Room
- Recreation Room
- Loft
- Sun or Florida Room
- Home Security System
Kitchen
- Range
- Microwave
- Dishwasher
- Wine Refrigerator
- Stainless Steel Appliances
Flooring
- Wood
- Carpet
Bedrooms and Bathrooms
- 3 Bedrooms
- 3 Potential Bedrooms
Laundry
- Laundry Room
- Dryer
- Washer
Basement
- Partial Basement
- Sump Pump
- Finished Basement Bathroom
Outdoor Features
- Deck
- Patio
Schools
- Wiesbrook Elementary School
- Hubble Middle School
- Wheaton Warrenville South H S High School
Utilities
- Forced Air Heating and Cooling System
- Heating System Uses Natural Gas
- Power Generator
- Lake Michigan Water
Listing and Financial Details
- Homeowner Tax Exemptions
Map
Home Values in the Area
Average Home Value in this Area
Tax History
| Year | Tax Paid | Tax Assessment Tax Assessment Total Assessment is a certain percentage of the fair market value that is determined by local assessors to be the total taxable value of land and additions on the property. | Land | Improvement |
|---|---|---|---|---|
| 2023 | $10,463 | $162,830 | $37,710 | $125,120 |
| 2022 | $9,989 | $150,230 | $31,960 | $118,270 |
| 2021 | $9,955 | $146,660 | $31,200 | $115,460 |
| 2020 | $9,924 | $145,290 | $30,910 | $114,380 |
| 2019 | $9,697 | $141,450 | $30,090 | $111,360 |
| 2018 | $11,164 | $160,130 | $28,350 | $131,780 |
| 2017 | $11,000 | $154,220 | $27,300 | $126,920 |
| 2016 | $10,858 | $148,060 | $26,210 | $121,850 |
| 2015 | $10,780 | $141,250 | $27,880 | $113,370 |
| 2014 | $8,377 | $109,320 | $21,160 | $88,160 |
| 2013 | $8,161 | $109,640 | $21,220 | $88,420 |
Property History
| Date | Event | Price | Change | Sq Ft Price |
|---|---|---|---|---|
| 05/29/2025 05/29/25 | For Sale | $750,000 | -- | $299 / Sq Ft |
Purchase History
| Date | Type | Sale Price | Title Company |
|---|---|---|---|
| Warranty Deed | $370,000 | None Available | |
| Warranty Deed | $420,000 | Multiple | |
| Warranty Deed | $273,000 | First American Title Ins | |
| Warranty Deed | $255,000 | -- |
Mortgage History
| Date | Status | Loan Amount | Loan Type |
|---|---|---|---|
| Open | $400,000 | Credit Line Revolving | |
| Closed | $285,500 | New Conventional | |
| Closed | $289,000 | New Conventional | |
| Closed | $296,000 | New Conventional | |
| Previous Owner | $280,000 | Purchase Money Mortgage | |
| Previous Owner | $150,000 | Unknown | |
| Previous Owner | $188,000 | No Value Available | |
| Previous Owner | $20,000 | Unknown | |
| Previous Owner | $240,000 | No Value Available | |
| Closed | $35,000 | No Value Available |
Similar Homes in Wheaton, IL
Source: Midwest Real Estate Data (MRED)
MLS Number: 12376476
APN: 05-30-102-012
- 2217 Warrenville Ave
- 2122 Stonebridge Ct
- 26W365 Blackhawk Dr
- 26W215 Tomahawk Dr
- 2122 Fox Run Unit 3182
- 27W161 Mack Rd
- 1938 Keim Dr
- 26W051 Mohican Dr
- 1635 Orth Dr
- 1475 S County Farm Rd Unit 1-4
- 1617 Orth Dr
- 27W020 Walz Way
- 2075 Creekside Dr Unit 2-3
- 2028 Creekside Dr
- 1440 Stonebridge Cir Unit J6
- 1420 Stonebridge Trail Unit 2-2
- 26W241 Arrow Glen Ct
- 1S420 Shaffner Rd
- 2111 Belleau Woods Ct
- 2S384 Madison St
