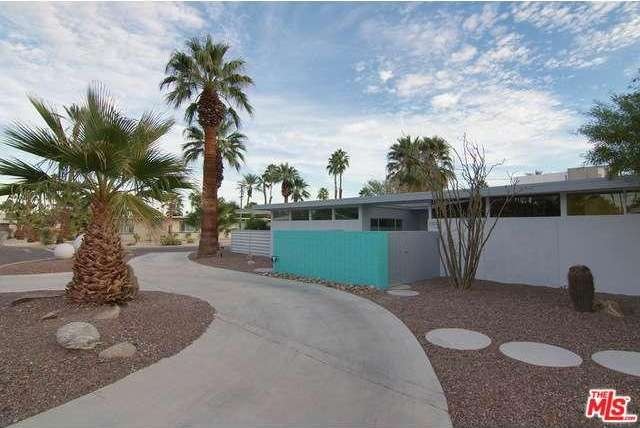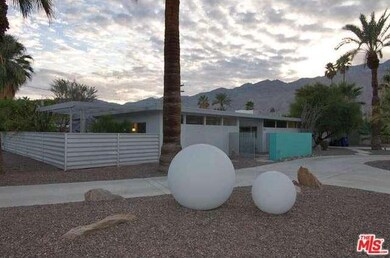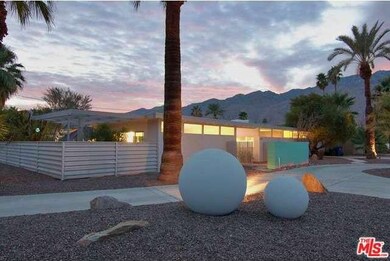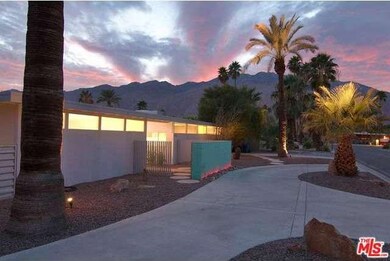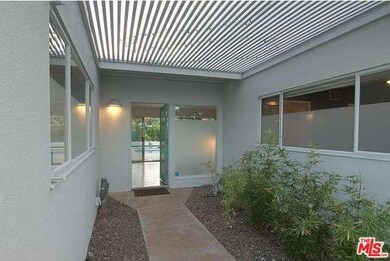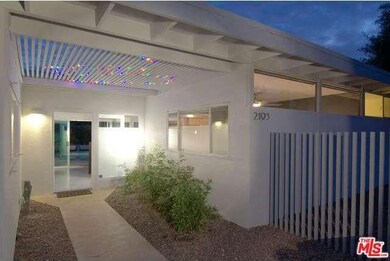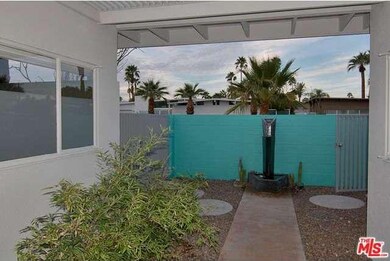
2193 E Terry Ln Palm Springs, CA 92262
Sunrise Park NeighborhoodAbout This Home
As of April 2024Terry Lane is home to some of Sunrise Park's most impressive Mid Century Moderns, including this spacious Meiselman. Sited on an oversized lot, this successful vacation rental opens with a distinctive, multi-faceted driveway. Expansive south-facing backyard with spectacular mountain vistas features a big saltwater swimming pool flanked by an in-ground fire pit paired with built-in bench, misting system, various seating areas, and imaginative hard-scape design softened by native vegetation. "Great flow" describes the open floor plan, anchored by a bright, rambling great room. Wall space in traditional living room delivers an old-school drive-in movie experience with projector, alongside gas fireplace. Clerestory windows invite natural light and mountain views in, while wide-open views to backyard complement the overall flow. Meticulously preserved vintage baths, newly polished concrete floors, honeycomb blinds, and custom-built storage shed among the extras!
Last Agent to Sell the Property
Jacquie Owens
Berkshire Hathaway HomeServices California Properties License #01803359 Listed on: 07/12/2014
Home Details
Home Type
Single Family
Est. Annual Taxes
$10,203
Year Built
1957
Lot Details
0
Listing Details
- Entry Location: Ground Level - no steps
- Active Date: 2014-07-30
- Full Bathroom: 2
- Building Size: 1944.0
- Building Structure Style: Mid Century
- Driving Directions: From Palm Canyon Drive, take Tahquitz Canyon Drive east to N. Sunset Way and turn north. Turn west on E. Terry Lane. Home on left on a corner lot.
- Full Street Address: 2193 E TERRY LN
- Lot Location: City, Desert Front
- Pool Construction: Gunite, In Ground
- Pool Descriptions: Filtered, Heated And Filtered, Heated - Gas
- Primary Object Modification Timestamp: 2015-11-20
- View Type: Mountain View
- Special Features: None
- Property Sub Type: Detached
- Stories: 1
- Year Built: 1957
Interior Features
- Bedroom Features: Master Bedroom
- Eating Areas: Breakfast Counter / Bar, Dining Area
- Appliances: Built-Ins, Built-In Gas
- Advertising Remarks: Terry Lane is home to some of Sunrise Park's most impressive Mid Century Moderns, including this spacious Meiselman. Sited on an oversized lot, this successful vacation rental opens with a distinctive, multi-faceted driveway. Expansive south-facing backya
- Total Bedrooms: 3
- Builders Tract Code: 5830
- Builders Tract Name: SUNRISE PARK
- Fireplace: Yes
- Levels: Ground Level
- Interior Amenities: Furnished
- Fireplace Rooms: Living Room
- Appliances: Dishwasher, Dryer, Refrigerator, Washer
- Fireplace Features: Fire Pit
- Fireplace Fuel: Gas
- Floor Material: Stained Concrete
- Laundry: Laundry in Closet
- Pool: Yes
Exterior Features
- View: Yes
- Lot Size Sq Ft: 12632
- Common Walls: Detached/No Common Walls
- Direction Faces: Faces North
- Construction: Stucco
- Foundation: Foundation - Concrete Slab
- Other Features: Partial Copper Plumbing, Slab
- Other Structures: Shed
- Patio: Enclosed, Concrete Slab
- Fence: Block Wall, Privacy Fence
- Windows: Custom Window Covering
- Roofing: Foam
- Water: District/Public
Garage/Parking
- Parking Features: Circular Driveway, Driveway - Concrete
- Parking Type: Parking for Guests - Onsite
Utilities
- Water District: DESERT WATER AGENCY
- Sprinklers: Drip System
- TV Svcs: Cable TV
- Water Heater: Water Heater Central
- Cooling Type: Electric
- Heating Fuel: Natural Gas
- Security: Carbon Monoxide Detector(s), Smoke Detector
Condo/Co-op/Association
- HOA: No
Schools
- Elementary School: Cahuilla Elementary
- Middle School: Raymond Cree Middle
- High School: Palm Springs High Sc
Lot Info
- Lot Description: Back Yard, Fenced Yard, Landscaped, Lot Shape-Rectangular, Lot-Level/Flat, Misting System, Utilities - Overhead
Multi Family
- Total Floors: 1
Ownership History
Purchase Details
Home Financials for this Owner
Home Financials are based on the most recent Mortgage that was taken out on this home.Purchase Details
Home Financials for this Owner
Home Financials are based on the most recent Mortgage that was taken out on this home.Purchase Details
Home Financials for this Owner
Home Financials are based on the most recent Mortgage that was taken out on this home.Purchase Details
Home Financials for this Owner
Home Financials are based on the most recent Mortgage that was taken out on this home.Purchase Details
Purchase Details
Home Financials for this Owner
Home Financials are based on the most recent Mortgage that was taken out on this home.Similar Homes in the area
Home Values in the Area
Average Home Value in this Area
Purchase History
| Date | Type | Sale Price | Title Company |
|---|---|---|---|
| Grant Deed | $1,170,000 | First American Title | |
| Grant Deed | $770,000 | Wfg National Title Co Of Ca | |
| Grant Deed | $635,000 | Wfg Title Company | |
| Grant Deed | $710,000 | Equity Title Company | |
| Interfamily Deed Transfer | -- | -- | |
| Grant Deed | $289,000 | Fidelity National Title Co |
Mortgage History
| Date | Status | Loan Amount | Loan Type |
|---|---|---|---|
| Open | $93,600 | New Conventional | |
| Open | $936,000 | New Conventional | |
| Previous Owner | $616,000 | New Conventional | |
| Previous Owner | $417,000 | New Conventional | |
| Previous Owner | $35,500 | Credit Line Revolving | |
| Previous Owner | $568,000 | Purchase Money Mortgage | |
| Previous Owner | $231,200 | Purchase Money Mortgage | |
| Closed | $28,850 | No Value Available |
Property History
| Date | Event | Price | Change | Sq Ft Price |
|---|---|---|---|---|
| 04/17/2024 04/17/24 | Sold | $1,170,000 | -9.3% | $602 / Sq Ft |
| 03/16/2024 03/16/24 | Pending | -- | -- | -- |
| 01/27/2024 01/27/24 | Price Changed | $1,290,000 | 0.0% | $664 / Sq Ft |
| 01/27/2024 01/27/24 | For Sale | $1,290,000 | +10.3% | $664 / Sq Ft |
| 01/25/2024 01/25/24 | Off Market | $1,170,000 | -- | -- |
| 10/25/2023 10/25/23 | For Sale | $1,360,000 | +114.2% | $700 / Sq Ft |
| 08/28/2014 08/28/14 | Sold | $635,000 | -2.2% | $327 / Sq Ft |
| 08/01/2014 08/01/14 | Pending | -- | -- | -- |
| 07/12/2014 07/12/14 | For Sale | $649,000 | -- | $334 / Sq Ft |
Tax History Compared to Growth
Tax History
| Year | Tax Paid | Tax Assessment Tax Assessment Total Assessment is a certain percentage of the fair market value that is determined by local assessors to be the total taxable value of land and additions on the property. | Land | Improvement |
|---|---|---|---|---|
| 2025 | $10,203 | $2,028,777 | $358,021 | $1,670,756 |
| 2023 | $10,203 | $801,108 | $93,636 | $707,472 |
| 2022 | $10,409 | $785,400 | $91,800 | $693,600 |
| 2021 | $10,198 | $770,000 | $90,000 | $680,000 |
| 2020 | $8,939 | $697,822 | $209,346 | $488,476 |
| 2019 | $8,785 | $684,141 | $205,242 | $478,899 |
| 2018 | $8,621 | $670,727 | $201,218 | $469,509 |
| 2017 | $8,494 | $657,576 | $197,273 | $460,303 |
| 2016 | $8,245 | $644,683 | $193,405 | $451,278 |
| 2015 | $7,922 | $635,000 | $190,500 | $444,500 |
| 2014 | $6,237 | $492,000 | $148,000 | $344,000 |
Agents Affiliated with this Home
-
W
Seller's Agent in 2024
William Del Puerto
Keller Williams Beverly Hills
(310) 560-9348
1 in this area
4 Total Sales
-
C
Buyer's Agent in 2024
Curtis Anderson
Harcourts Desert Homes
(760) 668-5550
1 in this area
75 Total Sales
-
J
Seller's Agent in 2014
Jacquie Owens
Berkshire Hathaway HomeServices California Properties
-
N
Seller Co-Listing Agent in 2014
Nick Sabbagh
Socalhomeshop Inc.
(310) 663-6779
12 Total Sales
-
T
Buyer's Agent in 2014
Ttk Represents
Compass
(760) 350-9253
9 in this area
243 Total Sales
Map
Source: Palm Springs Regional Association of Realtors
MLS Number: 14-777075PS
APN: 502-083-007
- 2030 E Amado Rd
- 1895 E Mcmanus Dr
- 1950 E Desert Palms Dr
- 2140 E Park Dr
- 2246 Paseo Roseta
- 236 N Farrell Dr
- 2639 E Livmor Ave
- 473 N Burton Way
- 223 N Jill Cir
- 2075 E Calle Felicia
- 1820 E Park Dr
- 211 N Sunrise Way
- 385 N Juanita Dr
- 2719 E Plaimor Ave
- 422 N Farrell Dr
- 403 N Juanita Dr
- 494 N Monterey Rd
- 400 N Sunrise Way Unit 125
- 400 N Sunrise Way Unit 203
- 400 N Sunrise Way Unit 119
