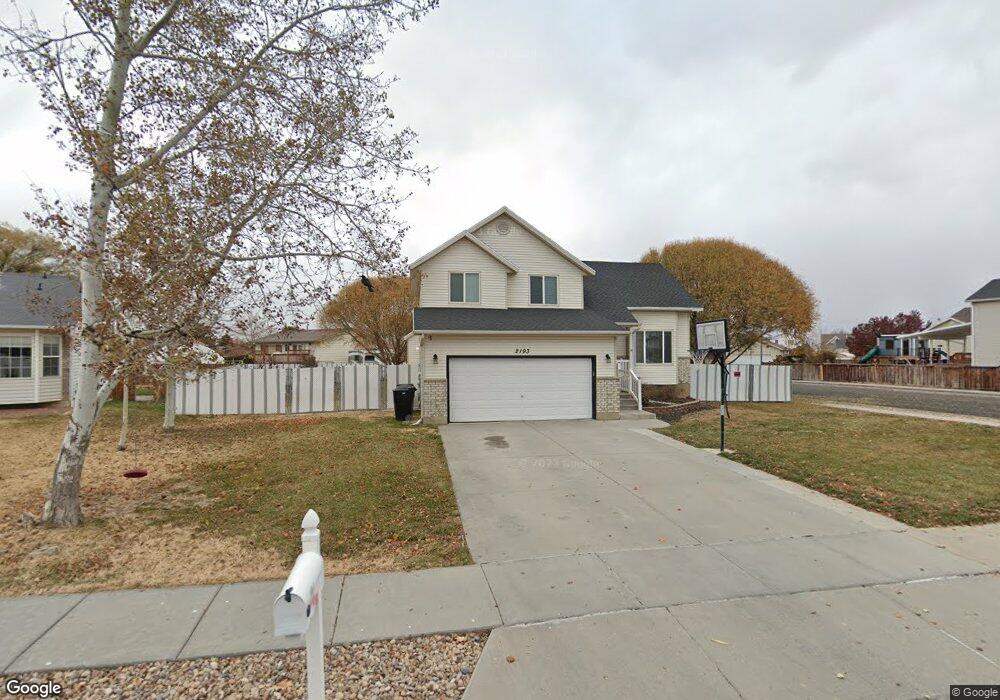2193 N 2400 W Clearfield, UT 84015
Estimated Value: $464,000 - $495,000
4
Beds
4
Baths
1,979
Sq Ft
$244/Sq Ft
Est. Value
About This Home
This home is located at 2193 N 2400 W, Clearfield, UT 84015 and is currently estimated at $482,229, approximately $243 per square foot. 2193 N 2400 W is a home located in Davis County with nearby schools including West Clinton Elementary School, West Point Junior High School, and Clearfield High School.
Ownership History
Date
Name
Owned For
Owner Type
Purchase Details
Closed on
Nov 16, 2022
Sold by
Hawkins Levi and Hawkins Jeana
Bought by
Dudding Christopher Brian
Current Estimated Value
Home Financials for this Owner
Home Financials are based on the most recent Mortgage that was taken out on this home.
Original Mortgage
$354,800
Outstanding Balance
$309,015
Interest Rate
6.23%
Mortgage Type
New Conventional
Estimated Equity
$173,214
Purchase Details
Closed on
Dec 13, 2018
Sold by
Lyman Kevin H and Lyman Ashley T
Bought by
Hawkins Levi and Hawkins Jeana
Home Financials for this Owner
Home Financials are based on the most recent Mortgage that was taken out on this home.
Original Mortgage
$295,747
Interest Rate
4.12%
Mortgage Type
VA
Purchase Details
Closed on
Aug 22, 2012
Sold by
Hansen Paul
Bought by
Lyman Kevin H and Lyman Ashley T
Home Financials for this Owner
Home Financials are based on the most recent Mortgage that was taken out on this home.
Original Mortgage
$182,272
Interest Rate
3.53%
Mortgage Type
VA
Purchase Details
Closed on
Mar 23, 2012
Sold by
The Secretary Of Housing & Urban Develop
Bought by
Hansen Paul
Purchase Details
Closed on
Dec 15, 2011
Sold by
Wells Fargo Bank N A
Bought by
Secretary Of Housing & Urban Development
Purchase Details
Closed on
Dec 1, 2011
Sold by
Aurora Bank Fsb
Bought by
Wells Fargo Bank N A
Purchase Details
Closed on
Aug 24, 2011
Sold by
Mccracken Edward K
Bought by
Aurora Bank Fsb
Purchase Details
Closed on
Sep 15, 2000
Sold by
Top Notch Construction & Development Inc
Bought by
Mccracken Edward K
Home Financials for this Owner
Home Financials are based on the most recent Mortgage that was taken out on this home.
Original Mortgage
$137,141
Interest Rate
8.11%
Purchase Details
Closed on
May 24, 1999
Sold by
Hamilton Development Llc
Bought by
Top Notch Construction & Development Inc
Home Financials for this Owner
Home Financials are based on the most recent Mortgage that was taken out on this home.
Original Mortgage
$15,150
Interest Rate
6.86%
Mortgage Type
Construction
Create a Home Valuation Report for This Property
The Home Valuation Report is an in-depth analysis detailing your home's value as well as a comparison with similar homes in the area
Home Values in the Area
Average Home Value in this Area
Purchase History
| Date | Buyer | Sale Price | Title Company |
|---|---|---|---|
| Dudding Christopher Brian | -- | Cottonwood Title | |
| Hawkins Levi | -- | Stewart Title Inc Ag | |
| Lyman Kevin H | -- | Bonneville Superior | |
| Hansen Paul | -- | Williams Title Guarant | |
| Secretary Of Housing & Urban Development | -- | Inwest Title Services | |
| Wells Fargo Bank N A | -- | Etitle Insurance Age | |
| Aurora Bank Fsb | $170,280 | Etitle Insurance Age | |
| Mccracken Edward K | -- | Backman Stewart Title Servic | |
| Top Notch Construction & Development Inc | -- | Backman Stewart Title Servic |
Source: Public Records
Mortgage History
| Date | Status | Borrower | Loan Amount |
|---|---|---|---|
| Open | Dudding Christopher Brian | $354,800 | |
| Previous Owner | Hawkins Levi | $295,747 | |
| Previous Owner | Lyman Kevin H | $182,272 | |
| Previous Owner | Mccracken Edward K | $137,141 | |
| Previous Owner | Top Notch Construction & Development Inc | $15,150 | |
| Closed | Top Notch Construction & Development Inc | $10,000 |
Source: Public Records
Tax History Compared to Growth
Tax History
| Year | Tax Paid | Tax Assessment Tax Assessment Total Assessment is a certain percentage of the fair market value that is determined by local assessors to be the total taxable value of land and additions on the property. | Land | Improvement |
|---|---|---|---|---|
| 2025 | $2,534 | $243,650 | $104,000 | $139,650 |
| 2024 | $2,435 | $235,400 | $112,281 | $123,119 |
| 2023 | $2,332 | $417,000 | $131,335 | $285,665 |
| 2022 | $2,530 | $250,250 | $76,011 | $174,239 |
| 2021 | $2,323 | $341,000 | $102,546 | $238,454 |
| 2020 | $2,017 | $293,000 | $91,292 | $201,708 |
| 2019 | $1,952 | $277,000 | $99,078 | $177,922 |
| 2018 | $1,822 | $254,000 | $87,090 | $166,910 |
| 2016 | $1,603 | $115,390 | $34,786 | $80,604 |
| 2015 | $1,592 | $108,955 | $34,786 | $74,169 |
| 2014 | $1,574 | $109,439 | $34,786 | $74,653 |
| 2013 | -- | $92,191 | $29,219 | $62,972 |
Source: Public Records
Map
Nearby Homes
- 2434 W 2250 N
- 2219 N 2475 W
- Harvard Plan at Summerfield - Enclave
- 2208 W 2615 N
- Linden Plan at Summerfield - Vista
- Yale Plan at Summerfield - Enclave
- Gambel Oak Plan at Summerfield - Vista
- Cedar Plan at Summerfield - Vista
- Elm Plan at Summerfield - Vista
- Princeton Plan at Summerfield - Enclave
- Cambridge Plan at Summerfield - Enclave
- Cornell Plan at Summerfield - Enclave
- Sycamore Plan at Summerfield - Vista
- Berkeley Plan at Summerfield - Enclave
- Birch Plan at Summerfield - Vista
- Stanford Plan at Summerfield - Enclave
- 2322 N 2500 W
- 2162 N 2290 W
- 2617 N 2080 W Unit 176
- 2241 W 2475 N
