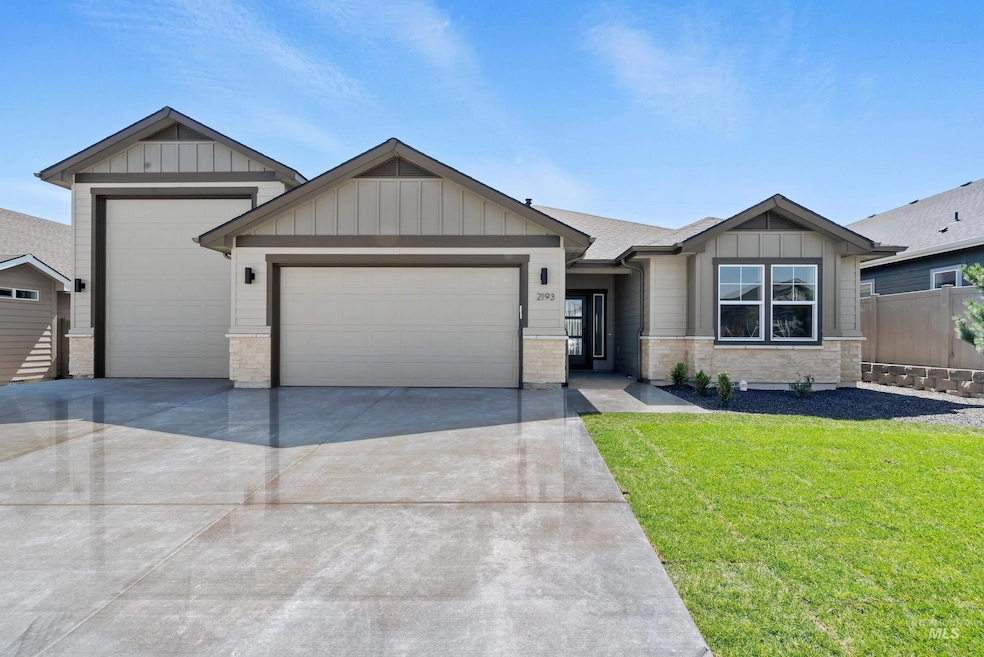Back on the market, buyer couldn't perform. Pioneer Homes Phantom RV plan is truly a fan favorite! This one has it ALL including 43' RV garage with 12'w x 14'h Overhead Door with 15' ceiling, 3 bdrms, 2 bths, 2030 sq. ft, with large back covered patio great for entertaining. Kitchen features a gas cooktop, tons of counter space, under cabinet lighting & walk-in pantry! All quartz surfaces, along with custom soft close dovetail cabinetry & designer lighting. Master walk-in shower, separate tub, dual vanities & walk in closet, fireplace to cozy up to in the winter, tall ceiling, large windows for natural lighting. Fully finished, painted & insulated garage with garage door openers, full rain gutters AND they are tied out to take water away from your home & crawl space. Fully landscaped & full sprinklers installed as well. Ton of upgrades in this home that includes unique finishes, spacious entry hall which leads into an open kitchen & great room. Open Friday, Saturday & Sundays 1-3, follow open house signs.







