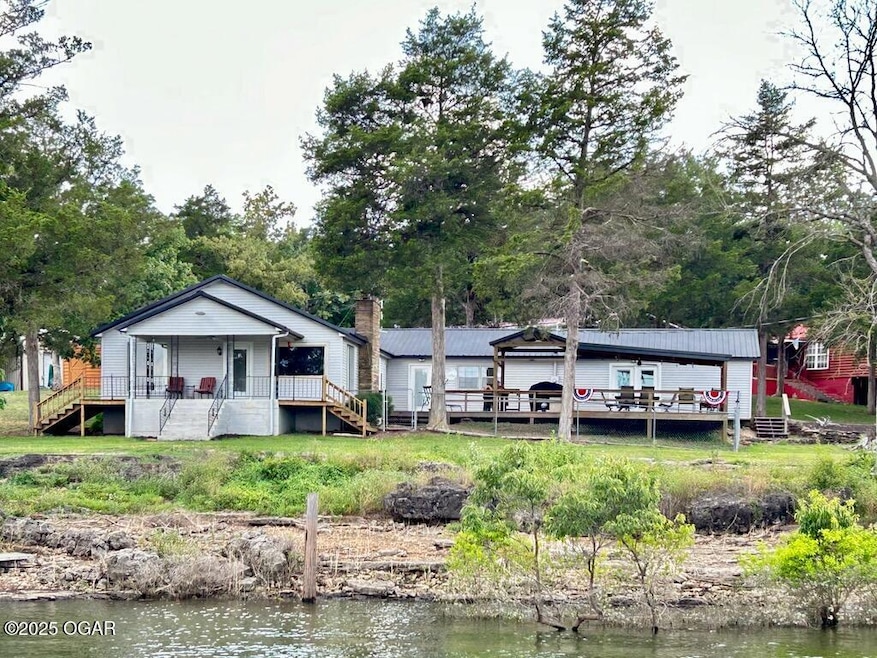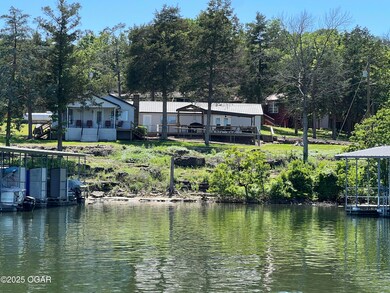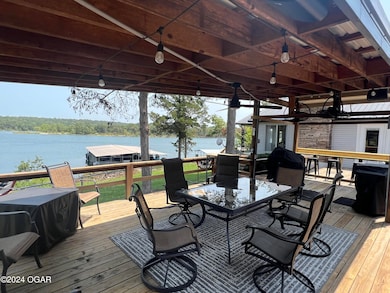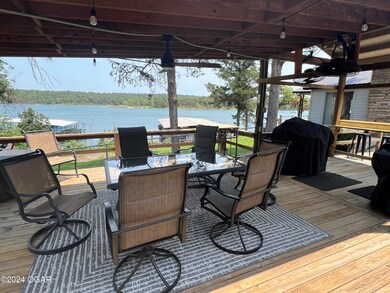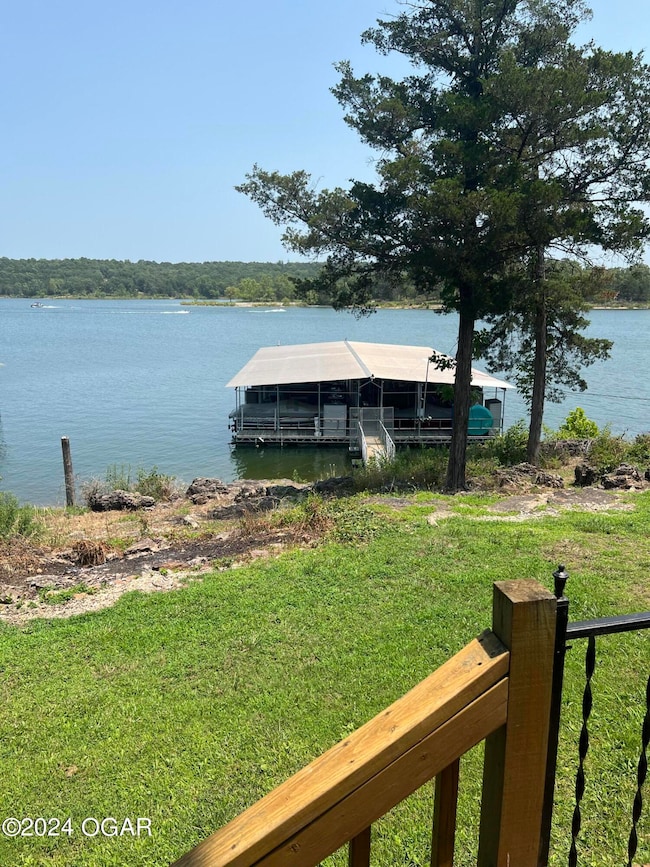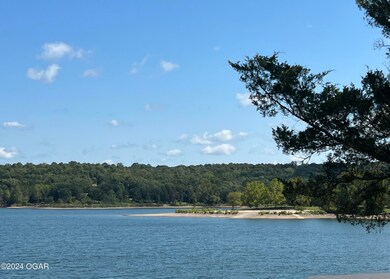
$469,000
- 4 Beds
- 2 Baths
- 1,920 Sq Ft
- 21937 Lake Road M-12
- Cassville, MO
True Lakefront Home located on Main channel of Table Rock Lake. From the front door to the waters edge is literally a 2 minute walk. Lakeside of the lot is 237' of full view frontage. Sprawling four bedroom home with newly created 4 season flex space, also with lake views. Expansive outdoor area features both covered and sun deck areas. Many recent updates include HV/AC, tankless water heater,
Roland Miller Elite Real Estate Group
