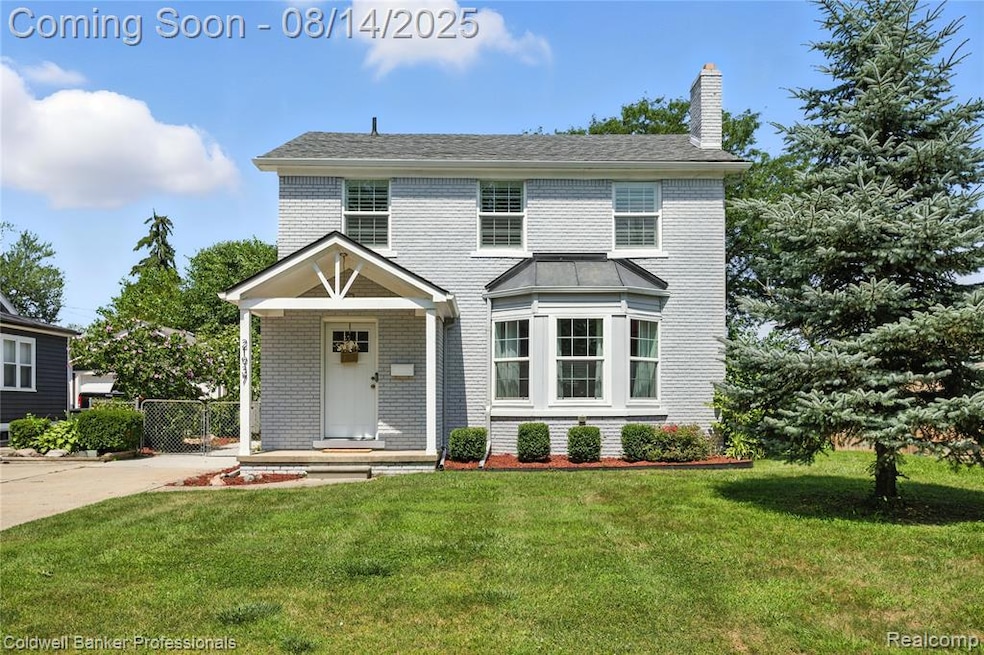
$325,000
- 3 Beds
- 2.5 Baths
- 1,970 Sq Ft
- 22571 E 13 Mile Rd
- Saint Clair Shores, MI
Rare opportunity to own a 1,970 sqft colonial, right down the street from Lakeshore High School! Featuring a primary suite, cathedral ceilings, open layout, and functional kitchen with tons of prep space, custom pantry, and breakfast nook.Additional features you will LOVE!•Brand new Air conditioner! Installed 7/21/2025•TRANSFERRABLE home warranty (Diamond Package) that covers
Melissa Morabito Good Company






