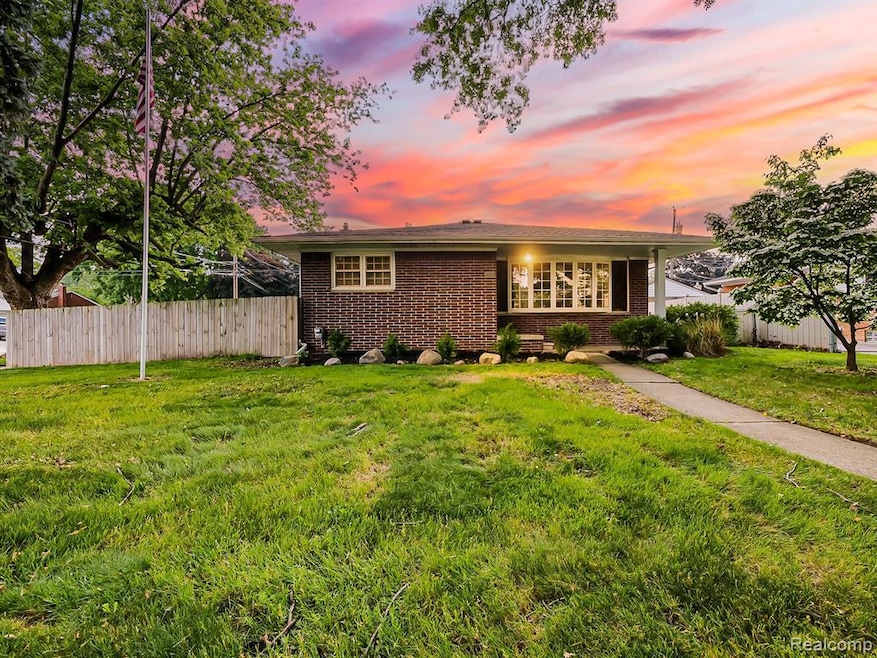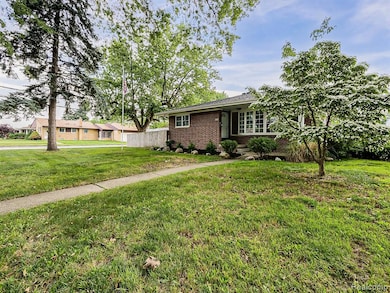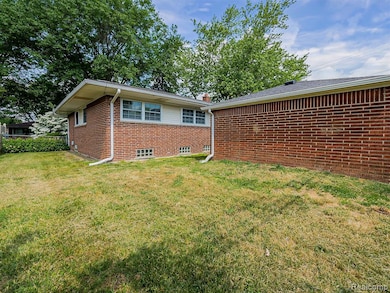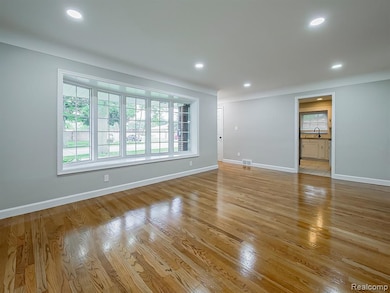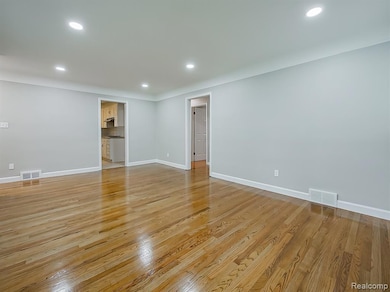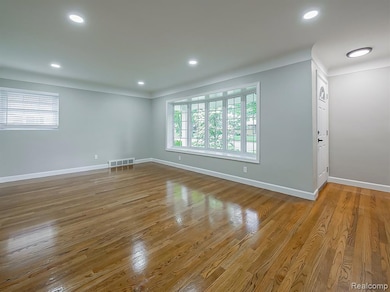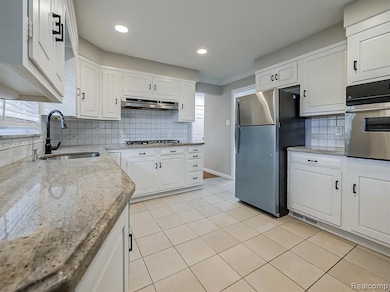24620 Wood St Saint Clair Shores, MI 48080
3
Beds
2
Baths
1,076
Sq Ft
6,534
Sq Ft Lot
Highlights
- Popular Property
- Corner Lot
- No HOA
- Ranch Style House
- Ground Level Unit
- Covered patio or porch
About This Home
Step into this beautifully renovated corner-lot ranch, where style meets comfort! This meticulously maintained home features gorgeous wood flooring, a stunning brand-new kitchen with modern finishes, and fresh paint throughout. Enjoy the luxury of completely remodeled bathrooms designed with today's trends in mind. Every detail has been thoughtfully updated, making this move-in ready gem the perfect place to call home!
Home Details
Home Type
- Single Family
Est. Annual Taxes
- $4,307
Year Built
- Built in 1955 | Remodeled in 2025
Lot Details
- 6,534 Sq Ft Lot
- Lot Dimensions are 69x95
- Fenced
- Corner Lot
Parking
- 2 Car Detached Garage
Home Design
- Ranch Style House
- Brick Exterior Construction
- Poured Concrete
- Asphalt Roof
- Rubber Roof
Interior Spaces
- 1,076 Sq Ft Home
- Finished Basement
- Sump Pump
Kitchen
- Built-In Gas Oven
- Gas Cooktop
- Range Hood
- ENERGY STAR Qualified Refrigerator
- Dishwasher
- Stainless Steel Appliances
Bedrooms and Bathrooms
- 3 Bedrooms
- 2 Full Bathrooms
Utilities
- Forced Air Heating and Cooling System
- Heating System Uses Natural Gas
- Programmable Thermostat
- Natural Gas Water Heater
Additional Features
- Covered patio or porch
- Ground Level Unit
Listing and Financial Details
- Security Deposit $3,000
- 12 Month Lease Term
- 24 Month Lease Term
- Application Fee: 30.00
- Assessor Parcel Number 1428253001
Community Details
Overview
- No Home Owners Association
- Sun Valley Sub Subdivision
Amenities
- Laundry Facilities
Pet Policy
- Pets Allowed
Map
Source: Realcomp
MLS Number: 20251018567
APN: 09-14-28-253-001
Nearby Homes
- 24609 Wood St
- 24600 Culver St
- 24721 Ursuline St
- 24412 Culver St
- 24524 Beck Ave
- 24665 Greenbrier Ave
- 24645 Greenbrier Ave
- 24675 Ridgecroft Ave
- 25123 Mackinac St
- 25075 Arlington St
- 25500 Culver St
- 24585 Johnston Ave
- 24205 Little MacK Ave
- 24201 Little MacK Ave
- 25531 Ursuline St
- 24504 Marine Ave
- 25506 San Rosa Dr
- 24895 Marine Ave
- 24845 Petersburg Ave
- 23141 Raven Ave
- 24720 Culver St
- 20801-20817 Nill St
- 21608 Kramer St
- 21612 Harper Lake Ave
- 21902 Ridgeway St
- 21923 Grand Lake St
- 23303 Teppert Ave
- 20503 California St
- 23007 Rosalind Ave
- 22813 Rosalind Ave
- 22303 Oconnor St
- 18028 Empire Ave
- 17839 Marquette St
- 1276 Woodbridge St
- 530 Riviera Dr
- 22854 Lingemann St
- 22034 Lambrecht Ave
- 17445-17455 Wildwood St
- 22100 E 11 Mile Rd
- 27830 Tighe St
