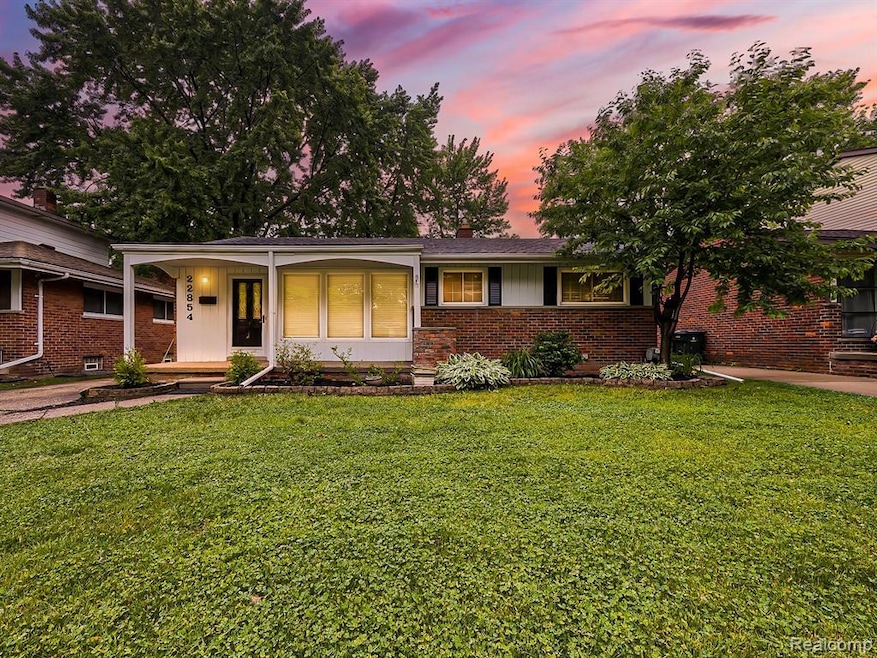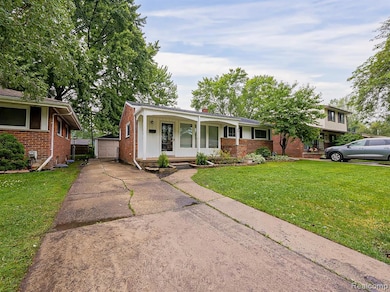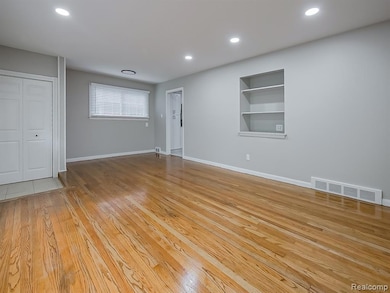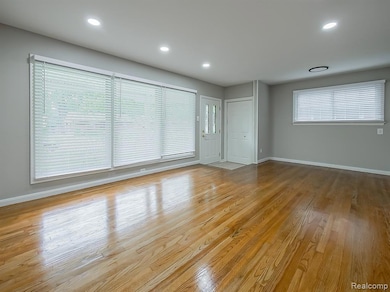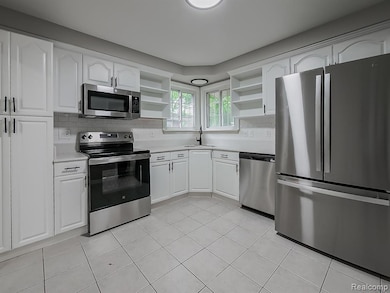22854 Lingemann St Saint Clair Shores, MI 48080
Highlights
- Ranch Style House
- Stainless Steel Appliances
- Forced Air Heating and Cooling System
- No HOA
- 1.5 Car Detached Garage
- Ceiling Fan
About This Home
Fully Renovated Ranch New Roof (June 2025) Move right in to this beautifully updated 3-bedroom, 2-bath ranch just steps from Lake St. Clair! This turnkey home features a brand-new roof, fresh interior and exterior paint, and new refinished wood flooring throughout. Enjoy cooking and entertaining in the completely renovated kitchen, complete with stainless steel appliances, modern cabinetry, and stylish finishes. Both bathrooms have been fully updated, offering a clean, contemporary look. Relax outdoors on the covered back porch, or head downstairs to the finished basement, ideal for a family room, home gym, office, or guest space. New roof (2025) Updated kitchen and baths Stainless steel appliances New Refinished wood flooring throughout Covered back porch Finished basement Walkable to Lake St. Clair
Home Details
Home Type
- Single Family
Est. Annual Taxes
- $3,435
Year Built
- Built in 1953 | Remodeled in 2025
Lot Details
- 6,534 Sq Ft Lot
- Lot Dimensions are 52x125
- Back Yard Fenced
Parking
- 1.5 Car Detached Garage
Home Design
- Ranch Style House
- Brick Exterior Construction
- Poured Concrete
- Asphalt Roof
- Rubber Roof
Interior Spaces
- 1,019 Sq Ft Home
- Ceiling Fan
- Finished Basement
Kitchen
- Free-Standing Gas Oven
- Free-Standing Gas Range
- ENERGY STAR Qualified Refrigerator
- Dishwasher
- Stainless Steel Appliances
Bedrooms and Bathrooms
- 3 Bedrooms
- 2 Full Bathrooms
Location
- Ground Level
Utilities
- Forced Air Heating and Cooling System
- Heating System Uses Natural Gas
- Natural Gas Water Heater
Listing and Financial Details
- Security Deposit $3,450
- 12 Month Lease Term
- 24 Month Lease Term
- Application Fee: 35.00
- Assessor Parcel Number 1434280003
Community Details
Overview
- No Home Owners Association
- Rossin & Rings Chap Wds # 04 Subdivision
Pet Policy
- Pets Allowed
Map
Source: Realcomp
MLS Number: 20251019547
APN: 09-14-34-280-003
- 23005 Malvern St
- 23004 Doremus St Unit 2
- 23018 Englehardt St
- 22706 Clairwood St
- 22601 Colony St
- 22615 Carolina St
- 22503 Clairwood St
- 22901 Pleasant St
- 575 Heritage Place
- 22406 Colony St
- 22409 Edgewood St
- 585 Heritage Place
- 23008 Pleasant St
- 23145 Doremus St
- 22953 Allen Rd Unit 361
- 22860 E 9 Mile Rd Unit 16
- 22320 Red Maple Ln
- 22956 Gary Ln Unit 419
- 22509 Alger St
- 23207 Middlesex St
- 22303 Oconnor St
- 22956 Gary Ln Unit 419
- 530 Riviera Dr
- 21923 Grand Lake St
- 21902 Ridgeway St
- 21612 Harper Lake Ave
- 2030 Roslyn Rd
- 20503 California St
- 2050 Roslyn Rd
- 2002 Ridgemont Rd
- 20801-20817 Nill St
- 21608 Kramer St
- 21572 E 8 Mile Rd
- 2202 Hollywood Ave
- 2239 Ridgemont Rd
- 20936 Ridgemont Rd
- 2037 Vernier Rd
- 20692 Wedgewood Dr
- 24620 Wood St
- 84 Vernier Rd
