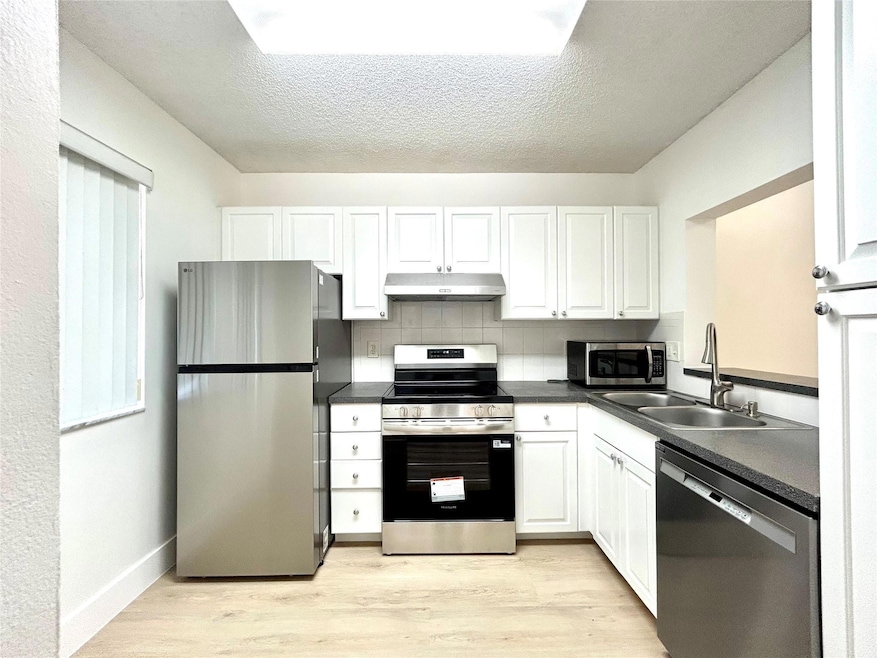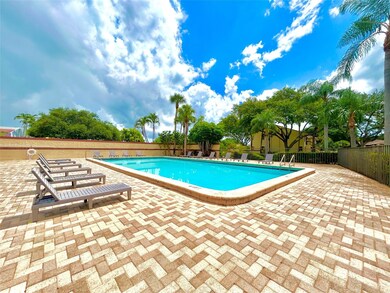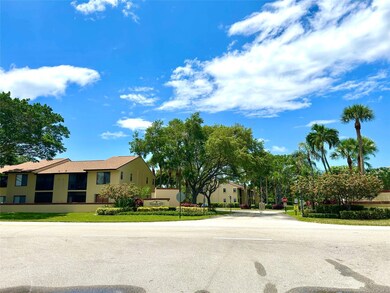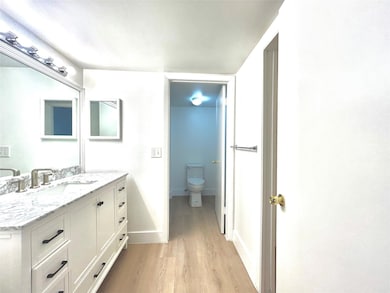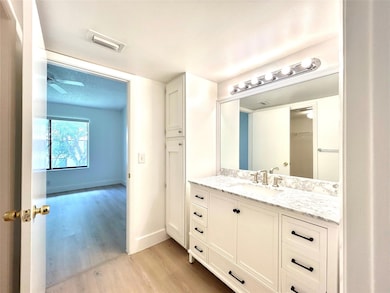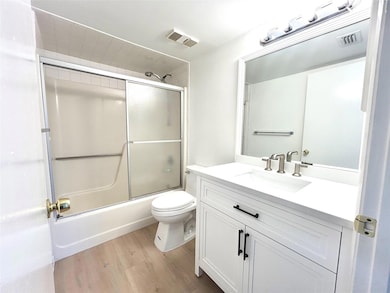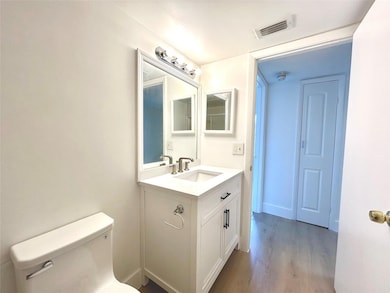21938 Remsen Terrace Unit D205 Boca Raton, FL 33433
Boca del Mar NeighborhoodHighlights
- Fitness Center
- Clubhouse
- Screened Porch
- Spanish River Community High School Rated A+
- Garden View
- Community Pool
About This Home
FULLY RENOVATED & MOVE-IN READY 2 Bedroom, 2 Full Bathroom Condo in the Heart of BOCA RATON! Be the FIRST TO LIVE in this beautifully UPDATED unit with a SPACIOUS LAYOUT, large bedrooms, sleek finishes, and modern bathrooms. Features BRAND NEW APPLIANCES: Washer, Dryer, Refrigerator, Cooktop, Dishwasher & Microwave,... Located in desirable CENTRAL CONDOS with community amenities including a POOL, pickle ball courts & clubhouse, and more.Prime location just 10 minutes from TOWN CENTER MALL, across from the YMCA, and near Verde Elementary, Yeshiva High School, Pine Crest Prep, Lynn University, FAU & Palm Beach State College. Quick HOA approval. EASY TO SHOW & AVAILABLE NOW.
Open House Schedule
-
Monday, June 23, 202512:00 to 1:00 pm6/23/2025 12:00:00 PM +00:006/23/2025 1:00:00 PM +00:00Add to Calendar
Condo Details
Home Type
- Condominium
Est. Annual Taxes
- $3,599
Year Built
- Built in 1984
Interior Spaces
- 950 Sq Ft Home
- Ceiling Fan
- Skylights
- Combination Dining and Living Room
- Screened Porch
- Utility Room
- Vinyl Flooring
- Garden Views
Kitchen
- Breakfast Area or Nook
- Self-Cleaning Oven
- Cooktop
- Microwave
- Dishwasher
Bedrooms and Bathrooms
- 2 Bedrooms
- Split Bedroom Floorplan
- Walk-In Closet
- 2 Full Bathrooms
Laundry
- Laundry Room
- Dryer
- Washer
Home Security
Parking
- Guest Parking
- Assigned Parking
Utilities
- Central Heating and Cooling System
- Well
Additional Features
- Patio
- East Facing Home
Listing and Financial Details
- Property Available on 6/16/25
- Rent includes association dues, pest control, pool, sewer, trash collection, water
- 12 Month Lease Term
- Assessor Parcel Number 00424722370042050
Community Details
Recreation
- Fitness Center
- Community Pool
- Tennis Courts
Pet Policy
- Pets Allowed
Additional Features
- Kensington Walk Condo Subdivision
- Clubhouse
- Fire and Smoke Detector
Map
Source: BeachesMLS (Greater Fort Lauderdale)
MLS Number: F10509476
APN: 00-42-47-22-37-004-2050
- 21950 Soundview Terrace Unit H107
- 6585 Somerset Dr Unit I205
- 6593 Spring Bottom Way Unit 237
- 6641 Spring Bottom Way Unit 244
- 6825 Bridlewood Ct
- 6612 Spring Bottom Way Unit 1860
- 6534 Spring Bottom Way Unit 1230
- 6548 Spring Bottom Way Unit 2210
- 6619 Burning Wood Dr Unit 274
- 6574 Burning Wood Dr Unit 1010
- 6668 Burning Wood Dr Unit 1660
- 6680 Burning Wood Dr Unit 1630
- 6521 Pumpkin Seed Cir Unit 2210
- 6785 Bridlewood Ct Unit 6785
- 6252 Walk Cir Unit 56
- 6350 Longboat Ln W
- 6342 Longboat Ln W Unit 404
- 6342 Longboat Ln W Unit C201
- 6662 Boca Del Mar Dr Unit 118
- 6662 Boca Del Mar Dr Unit 1110
