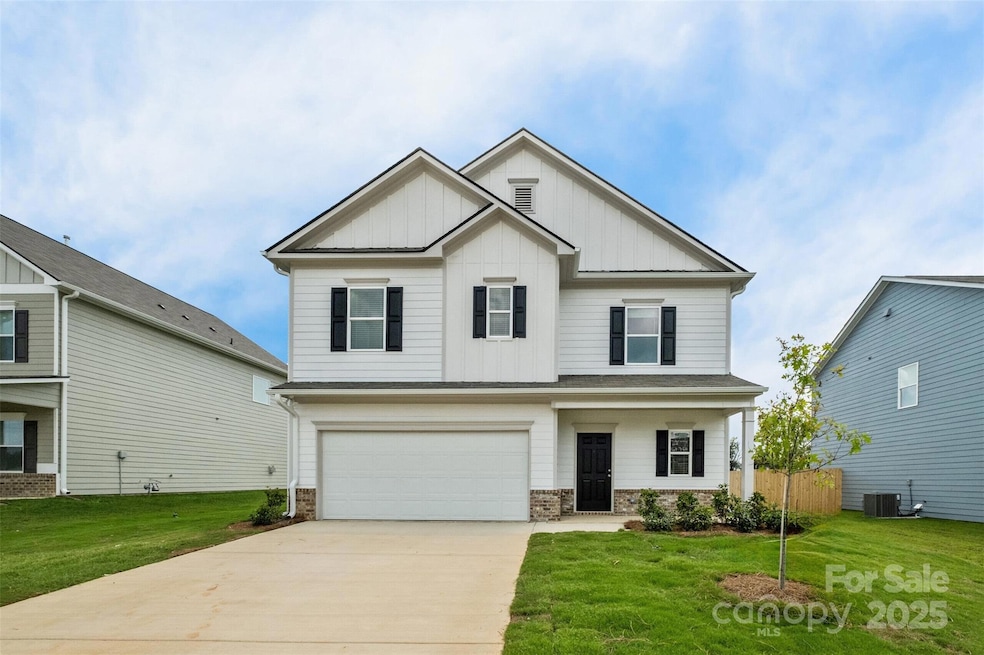
2194 Catawba Trace Dr Catawba, NC 28609
Estimated payment $1,987/month
Highlights
- New Construction
- Corner Lot
- 2 Car Attached Garage
- Traditional Architecture
- Front Porch
- Patio
About This Home
Step into the Benson II at Catawba Trace, nestled in the quaint town of Catawba, North Carolina! This thoughtfully crafted new build offers 3 bedrooms and 2.5 baths within an open-concept layout that’s made for modern living. A welcoming foyer ushers you into a bright, spacious family room, breakfast nook, and well-appointed kitchen. The kitchen features a sizable island, stainless-steel appliances, granite countertops, 36? cabinets with crown molding, a stylish tile backsplash, and a convenient pantry. The entire first floor is finished with durable vinyl plank flooring.
Upstairs, discover a serene owner’s suite complete with a private bathroom and a generous walk-in closet. Also on this level are two additional bedrooms, a full bath, a laundry room, and a flexible space that can be used as a loft.
Enjoy your mornings and evenings on the covered front porch, and take advantage of the nearby dining, shopping, and recreational opportunities.
Listing Agent
SDH Charlotte LLC Brokerage Email: mmelendez@smithdouglas.com License #304323 Listed on: 07/03/2025
Home Details
Home Type
- Single Family
Year Built
- Built in 2025 | New Construction
Lot Details
- Corner Lot
- Cleared Lot
HOA Fees
- $60 Monthly HOA Fees
Parking
- 2 Car Attached Garage
- Front Facing Garage
- Driveway
Home Design
- Home is estimated to be completed on 5/31/25
- Traditional Architecture
- Slab Foundation
- Composition Roof
- Vinyl Siding
Interior Spaces
- 2-Story Property
- Vinyl Flooring
- Pull Down Stairs to Attic
- Electric Dryer Hookup
Kitchen
- Electric Oven
- Electric Range
- Microwave
- Dishwasher
- Disposal
Bedrooms and Bathrooms
- 3 Bedrooms
Outdoor Features
- Patio
- Front Porch
Schools
- Catawba Elementary School
- Mill Creek Middle School
- Bandys High School
Utilities
- Central Air
- Heat Pump System
- Cable TV Available
Community Details
- Carolina Signature Association, Phone Number (704) 400-7000
- Built by Smith Douglas Homes
- Catawba Trace Subdivision, Benson Ii Floorplan
- Mandatory home owners association
Listing and Financial Details
- Assessor Parcel Number 378104546836
Map
Home Values in the Area
Average Home Value in this Area
Property History
| Date | Event | Price | Change | Sq Ft Price |
|---|---|---|---|---|
| 08/15/2025 08/15/25 | Price Changed | $298,750 | -3.9% | $165 / Sq Ft |
| 08/13/2025 08/13/25 | Price Changed | $310,750 | +0.6% | $171 / Sq Ft |
| 07/17/2025 07/17/25 | For Sale | $308,750 | -- | $170 / Sq Ft |
Similar Homes in Catawba, NC
Source: Canopy MLS (Canopy Realtor® Association)
MLS Number: 4277917
- 2207 Catawba Trace Dr
- 2199 Catawba Trace Dr
- 2206 Catawba Trace Dr
- 2195 Catawba Trace Dr
- 2202 Catawba Trace Dr
- 2191 Catawba Trace Dr
- 2040 Lowrance Rd
- 2190 Catawba Trace Dr
- 2198 Catawba Trace Dr
- 2186 Catawba Trace Dr
- 5702 Hagler Loop
- 2239 Catawba Trace Dr
- The Lawson Plan at Catawba Trace
- The Harrington Plan at Catawba Trace
- The Coleman Plan at Catawba Trace
- The Caldwell Plan at Catawba Trace
- The Braselton II Plan at Catawba Trace
- The Benson II Plan at Catawba Trace
- The Piedmont Plan at Catawba Trace
- 5432 Hudson Chapel Rd
- 152 Pumice Dr
- 1691 Hopewell Church Rd
- 555 Laurel Cove Rd
- 8047 Plymouth Dr
- 2070 Travis Rd
- 114 Fonda Rd
- 1444 Farmington Hills Dr
- 2166 Old Mountain Rd Unit D
- 2295 Meadow Stream Dr
- 6821 Ingleside Dr
- 137 Brady Ln
- 184 Hudspeth Rd
- 3711 Dorothys Ln
- 4139 Village Blvd NW
- 4306 Reed Creek Dr Unit 51
- 6271 Fairfax Ct
- 1109 Sunset St
- 1520 N Main Ave Unit 24
- 7812 Sawgrass Ln Unit 51
- 207 Susannah St
