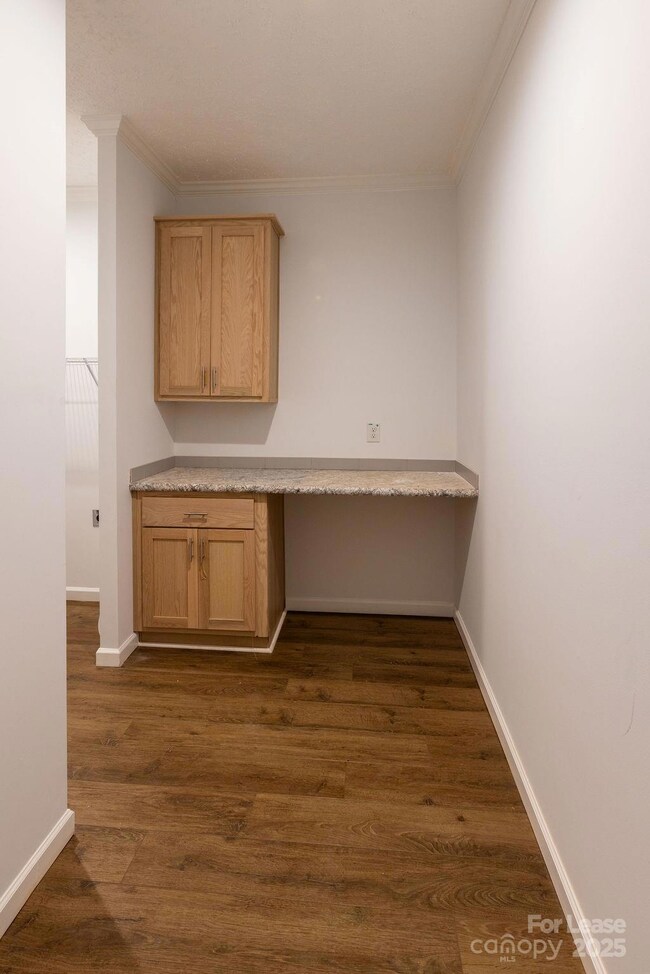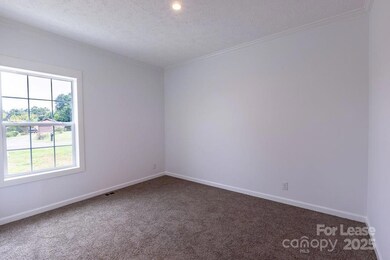2070 Travis Rd Conover, NC 28613
Highlights
- Open Floorplan
- Laundry Room
- 1-Story Property
- Covered patio or porch
- Kitchen Island
- Central Heating and Cooling System
About This Home
This home is located at 2070 Travis Rd, Conover, NC 28613 and is currently priced at $2,295. This property was built in 2025. 2070 Travis Rd is a home located in Catawba County with nearby schools including Claremont Elementary School, River Bend Middle School, and Bunker Hill High School.
Listing Agent
RE/MAX Executive Brokerage Email: twshs2020@gmail.com License #329801 Listed on: 07/26/2025

Co-Listing Agent
Select Real Estate Group Inc Brokerage Email: twshs2020@gmail.com License #265768
Home Details
Home Type
- Single Family
Est. Annual Taxes
- $77
Year Built
- Built in 2025
Parking
- Driveway
Interior Spaces
- 1,847 Sq Ft Home
- 1-Story Property
- Open Floorplan
- Ceiling Fan
- Crawl Space
- Laundry Room
Kitchen
- Electric Range
- Microwave
- Dishwasher
- Kitchen Island
- Disposal
Bedrooms and Bathrooms
- 3 Main Level Bedrooms
- 2 Full Bathrooms
Utilities
- Central Heating and Cooling System
- Electric Water Heater
- Septic Tank
- Cable TV Available
Additional Features
- Covered patio or porch
- Property is zoned R-20
Listing and Financial Details
- Security Deposit $2,295
- Property Available on 7/26/25
- Tenant pays for all utilities
- 12-Month Minimum Lease Term
- Assessor Parcel Number 3751171142930000
Community Details
Overview
- Cold Water Creek Subdivision
Pet Policy
- Pet Deposit $500
Map
Source: Canopy MLS (Canopy Realtor® Association)
MLS Number: 4284453
APN: 3751171142930000
- 1592 Farmington Hills Dr
- 1566 Mayfair Dr
- 1925 Maius Dr Unit 30
- 0000 Burris Rd
- 2649 Tiffany St
- 1715 Emmanuel Church Rd
- 2660 Tiffany St
- 1867 Shannon Dr
- 1051 Keisler Rd
- 1678 Nelson Dr
- 1229 Peterbilt Ln
- 1715 Nelson Dr
- 9737 N Carolina Highway 16
- 2375 E Nc 10 Hwy None
- 104 Mooreland Dr NE
- 2131 E Nc 10 Hwy
- 1542 Antioch Dr
- 1013 St Davids St SE
- 7.03 acres 5 W Hwy 10 Hwy
- 1008 2nd St SE
- 2110 N Stewart Ave
- 209 N Davis Ave
- 508 N Spring Ave
- 1109 Sunset St
- 745 Boundary Rd
- 417 E I St
- 4139 Village Blvd NW
- 1619 Oak Leaf Dr
- 3967 Newhall Dr NW
- 3062 12th Ave SE
- 3833 Startown Rd Unit Starry
- 4972 Mayble St
- 2001 Startown Rd
- 2101-2051 21st St SE
- 2354 Mosteller Estate Ave SE
- 1100 22nd St NE
- 1004 20th St NE
- 1008 20th St NE
- 2102 24th St NE
- 152 Pumice Dr






