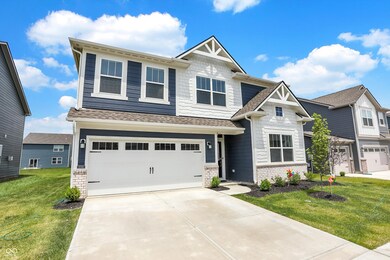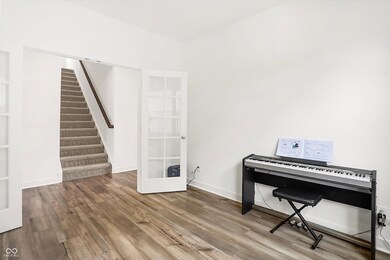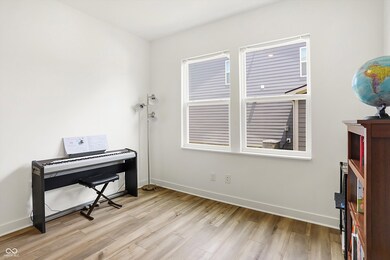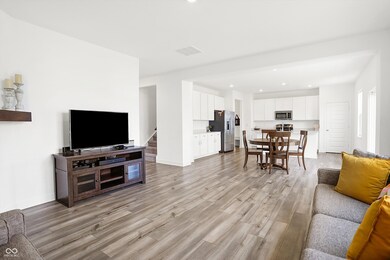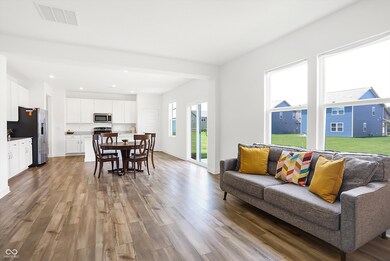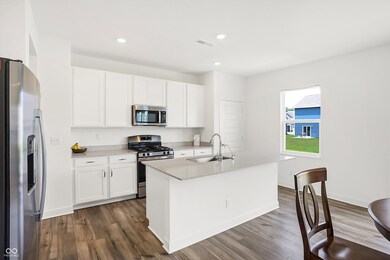
2194 Egbert Rd Westfield, IN 46074
Highlights
- Fireplace in Hearth Room
- Traditional Architecture
- Woodwork
- Shamrock Springs Elementary School Rated A-
- 2 Car Attached Garage
- Walk-In Closet
About This Home
As of December 2024This house is better than building new - as it is move-in ready, without any wait. AND it comes with all the warranties. It is a great layout with a guest bedroom on main w/full Bath; Quartz in all baths and kitchen; LOTS of counter space in kitchen; Boot Bench in Family Foyer and large storage closet too. Office has double french doors; There are 4 more bedrooms upstairs AND a loft. It is close to parks, playgrounds, pool and centrally located for shopping, schools and commute. Special Financing Incentives available on this property from SIRVA Mortgage.
Last Agent to Sell the Property
Berkshire Hathaway Home Brokerage Email: gitakapur@bhhsin.com License #RB16000737 Listed on: 06/06/2024

Home Details
Home Type
- Single Family
Est. Annual Taxes
- $36
Year Built
- Built in 2023
HOA Fees
- $71 Monthly HOA Fees
Parking
- 2 Car Attached Garage
- Garage Door Opener
Home Design
- Traditional Architecture
- Brick Exterior Construction
- Slab Foundation
- Cement Siding
Interior Spaces
- 2-Story Property
- Woodwork
- Gas Log Fireplace
- Fireplace in Hearth Room
- Vinyl Clad Windows
- Window Screens
- Combination Kitchen and Dining Room
- Storage
- Attic Access Panel
Kitchen
- Gas Oven
- Recirculated Exhaust Fan
- Built-In Microwave
- Dishwasher
- Kitchen Island
- Disposal
Flooring
- Carpet
- Luxury Vinyl Plank Tile
Bedrooms and Bathrooms
- 5 Bedrooms
- Walk-In Closet
Laundry
- Dryer
- Washer
Home Security
- Smart Locks
- Fire and Smoke Detector
Schools
- Maple Glen Elementary School
- Westfield Middle School
- Westfield Intermediate School
- Westfield High School
Utilities
- Heating System Uses Gas
- Programmable Thermostat
- Electric Water Heater
Additional Features
- Patio
- 6,534 Sq Ft Lot
Community Details
- Association fees include insurance, maintenance, management, walking trails
- Association Phone (317) 253-1401
- Westgate Subdivision
- Property managed by Ardsley Management
- The community has rules related to covenants, conditions, and restrictions
Listing and Financial Details
- Tax Lot 402
- Assessor Parcel Number 290904006063000015
- Seller Concessions Offered
Ownership History
Purchase Details
Home Financials for this Owner
Home Financials are based on the most recent Mortgage that was taken out on this home.Purchase Details
Home Financials for this Owner
Home Financials are based on the most recent Mortgage that was taken out on this home.Similar Homes in Westfield, IN
Home Values in the Area
Average Home Value in this Area
Purchase History
| Date | Type | Sale Price | Title Company |
|---|---|---|---|
| Warranty Deed | $437,000 | None Listed On Document | |
| Special Warranty Deed | -- | None Listed On Document |
Mortgage History
| Date | Status | Loan Amount | Loan Type |
|---|---|---|---|
| Previous Owner | $415,150 | New Conventional | |
| Previous Owner | $359,996 | New Conventional |
Property History
| Date | Event | Price | Change | Sq Ft Price |
|---|---|---|---|---|
| 12/10/2024 12/10/24 | Sold | $437,000 | -1.6% | $160 / Sq Ft |
| 11/16/2024 11/16/24 | Pending | -- | -- | -- |
| 11/09/2024 11/09/24 | Price Changed | $444,000 | -1.0% | $162 / Sq Ft |
| 10/08/2024 10/08/24 | For Sale | $448,500 | +2.6% | $164 / Sq Ft |
| 09/30/2024 09/30/24 | Off Market | $437,000 | -- | -- |
| 08/08/2024 08/08/24 | Price Changed | $448,500 | -0.3% | $164 / Sq Ft |
| 06/06/2024 06/06/24 | For Sale | $450,000 | 0.0% | $164 / Sq Ft |
| 08/24/2023 08/24/23 | Sold | $449,995 | 0.0% | $164 / Sq Ft |
| 07/01/2023 07/01/23 | Pending | -- | -- | -- |
| 06/23/2023 06/23/23 | For Sale | $449,995 | -- | $164 / Sq Ft |
Tax History Compared to Growth
Tax History
| Year | Tax Paid | Tax Assessment Tax Assessment Total Assessment is a certain percentage of the fair market value that is determined by local assessors to be the total taxable value of land and additions on the property. | Land | Improvement |
|---|---|---|---|---|
| 2024 | -- | $393,000 | $108,900 | $284,100 |
Agents Affiliated with this Home
-
Gita Kapur

Seller's Agent in 2024
Gita Kapur
Berkshire Hathaway Home
(908) 391-9961
12 in this area
144 Total Sales
-
Kristy Huntwork

Buyer's Agent in 2024
Kristy Huntwork
Vision One Real Estate
(317) 581-5662
16 in this area
91 Total Sales
-
Erin Hundley

Seller's Agent in 2023
Erin Hundley
Compass Indiana, LLC
(317) 430-0866
666 in this area
3,143 Total Sales
-
Non-BLC Member
N
Buyer's Agent in 2023
Non-BLC Member
MIBOR REALTOR® Association
(317) 956-1912
-
I
Buyer's Agent in 2023
IUO Non-BLC Member
Non-BLC Office
Map
Source: MIBOR Broker Listing Cooperative®
MLS Number: 21981005
APN: 29-09-04-006-063.000-015
- 17344 Hanningfield Way
- 2156 W 171st St
- 1679 W 171st St
- 1694 Windrush Place
- 17128 Towne Rd
- 1669 Windrush Place
- 16906 Sandhurst Place
- 16959 Sandhurst Place
- 16912 Sandhurst Place
- 16942 Sandhurst Place
- 17237 Rancorn Place
- 1181 W State Road 32
- 1463 Crosstie Cir
- 16995 Fulsam St
- 1677 Solebar Way
- 16930 Sandhurst Place
- 1675 Solebar Way
- 16924 Sandhurst Place
- 1663 Fernley Dr
- 1668 Carrollton Rail Dr

