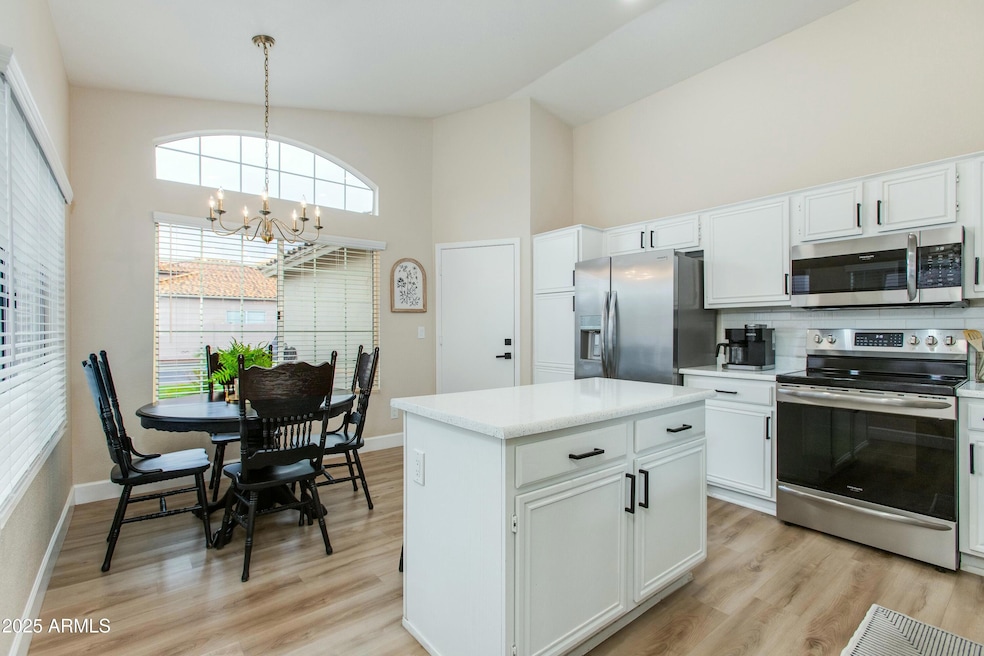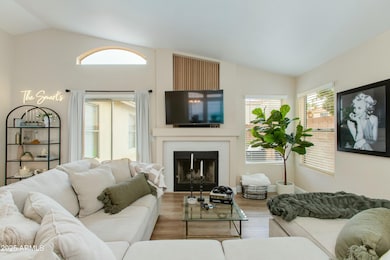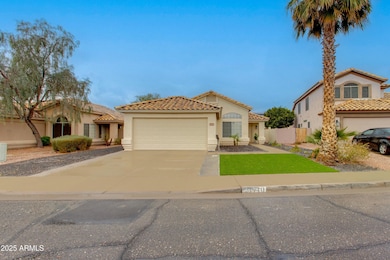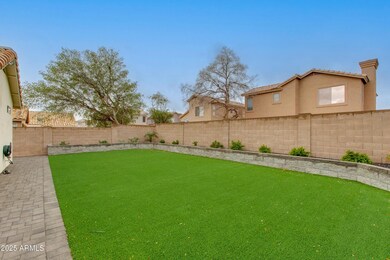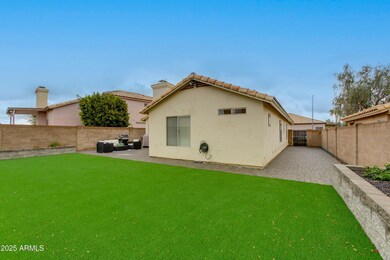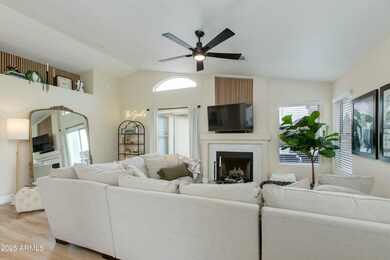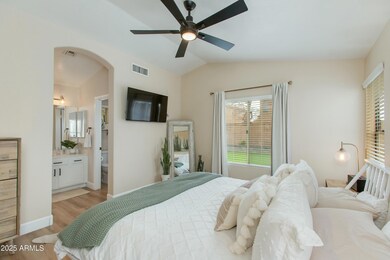
21940 N 69th Dr Glendale, AZ 85310
Highlights
- Vaulted Ceiling
- Santa Barbara Architecture
- Electric Vehicle Home Charger
- Copper Creek Elementary School Rated A
- Breakfast Bar
- No Interior Steps
About This Home
As of June 2025**Seller Concessions of $5,000 w/ Full Price Offer** Fully Renovated Hillcrest Ranch Home - Over $35,000 in Landscaping & Interior Upgrades! Welcome to this stunning, move-in ready home in North Glendale's coveted Hillcrest Ranch communitya€''where no detail has been overlooked. This property has been extensively upgraded from top to bottom, offering both style and function in every corner. Starting with curb appeal, the owners invested over $25,000 in professional landscaping featuring brand new turf in the front and backyard, fresh pavers, modern rock design, and low-maintenance plants to create the perfect outdoor living environment. Inside, the upgrades continue: All new luxury vinyl plank flooring throughout the home, Fully remodeled primary bathroom with a gorgeous new walk-in shower, updated vanity and premium tile work. New appliances in the kitchen including range, dishwasher, microwave, and refrigerator, Upgraded light fixtures in every room for a fresh, modern feel, New ceiling fans and custom wood paneling for added texture and warmth, Updated hardware and finishes to tie everything together. This home has been transformed into a true turnkey experience, perfect for a growing family, first-time homebuyer, or someone looking to downsize without sacrificing quality. Located just minutes from Loop 101, and within walking distance of Mountain Ridge High School and top-rated elementary schools, you'll love the convenience, the upgrades, and the community. Homes in Hillcrest Ranch don't lastespecially fully remodeled ones like this. Come see the difference for yourself today!
Home Details
Home Type
- Single Family
Est. Annual Taxes
- $1,423
Year Built
- Built in 1992
Lot Details
- 5,500 Sq Ft Lot
- Desert faces the front and back of the property
- Block Wall Fence
- Artificial Turf
- Front and Back Yard Sprinklers
- Sprinklers on Timer
HOA Fees
- $39 Monthly HOA Fees
Parking
- 2 Car Garage
- Electric Vehicle Home Charger
Home Design
- Santa Barbara Architecture
- Wood Frame Construction
- Tile Roof
- Stucco
Interior Spaces
- 1,234 Sq Ft Home
- 1-Story Property
- Vaulted Ceiling
- Ceiling Fan
- Family Room with Fireplace
Kitchen
- Kitchen Updated in 2023
- Breakfast Bar
- Electric Cooktop
- Built-In Microwave
- Kitchen Island
- Laminate Countertops
Flooring
- Floors Updated in 2022
- Vinyl Flooring
Bedrooms and Bathrooms
- 3 Bedrooms
- Bathroom Updated in 2023
- Primary Bathroom is a Full Bathroom
- 2 Bathrooms
Accessible Home Design
- No Interior Steps
Schools
- Copper Creek Elementary School
- Hillcrest Middle School
- Mountain Ridge High School
Utilities
- Central Air
- Heating Available
- High Speed Internet
Community Details
- Association fees include ground maintenance
- Hillcrest Ranch Association, Phone Number (623) 825-7777
- Built by Shea
- Hillcrest Ranch Parcel B Lot 134 246__Tr A F Subdivision
Listing and Financial Details
- Tax Lot 190
- Assessor Parcel Number 200-06-212
Ownership History
Purchase Details
Home Financials for this Owner
Home Financials are based on the most recent Mortgage that was taken out on this home.Purchase Details
Home Financials for this Owner
Home Financials are based on the most recent Mortgage that was taken out on this home.Purchase Details
Home Financials for this Owner
Home Financials are based on the most recent Mortgage that was taken out on this home.Purchase Details
Home Financials for this Owner
Home Financials are based on the most recent Mortgage that was taken out on this home.Purchase Details
Home Financials for this Owner
Home Financials are based on the most recent Mortgage that was taken out on this home.Purchase Details
Purchase Details
Home Financials for this Owner
Home Financials are based on the most recent Mortgage that was taken out on this home.Purchase Details
Home Financials for this Owner
Home Financials are based on the most recent Mortgage that was taken out on this home.Purchase Details
Home Financials for this Owner
Home Financials are based on the most recent Mortgage that was taken out on this home.Purchase Details
Home Financials for this Owner
Home Financials are based on the most recent Mortgage that was taken out on this home.Purchase Details
Home Financials for this Owner
Home Financials are based on the most recent Mortgage that was taken out on this home.Similar Homes in the area
Home Values in the Area
Average Home Value in this Area
Purchase History
| Date | Type | Sale Price | Title Company |
|---|---|---|---|
| Warranty Deed | $450,000 | American Title Service Agency | |
| Warranty Deed | $420,000 | -- | |
| Quit Claim Deed | -- | -- | |
| Warranty Deed | -- | None Listed On Document | |
| Cash Sale Deed | $125,000 | Driggs Title Agency Inc | |
| Cash Sale Deed | $100,000 | Driggs Title Agency Inc | |
| Warranty Deed | $237,000 | Lawyers Title Of Arizona Inc | |
| Interfamily Deed Transfer | -- | Fidelity National Title Co | |
| Interfamily Deed Transfer | -- | -- | |
| Warranty Deed | $115,700 | Capital Title Agency Inc | |
| Quit Claim Deed | -- | Phoenix Title & Escrow Agenc |
Mortgage History
| Date | Status | Loan Amount | Loan Type |
|---|---|---|---|
| Previous Owner | $399,000 | New Conventional | |
| Previous Owner | $155,000 | New Conventional | |
| Previous Owner | $189,000 | New Conventional | |
| Previous Owner | $142,400 | Purchase Money Mortgage | |
| Previous Owner | $82,000 | Unknown | |
| Previous Owner | $104,030 | New Conventional | |
| Previous Owner | $95,200 | No Value Available |
Property History
| Date | Event | Price | Change | Sq Ft Price |
|---|---|---|---|---|
| 07/14/2025 07/14/25 | For Rent | $2,300 | 0.0% | -- |
| 06/20/2025 06/20/25 | Sold | $450,000 | 0.0% | $365 / Sq Ft |
| 06/08/2025 06/08/25 | Pending | -- | -- | -- |
| 05/19/2025 05/19/25 | Price Changed | $449,999 | -2.2% | $365 / Sq Ft |
| 05/02/2025 05/02/25 | Price Changed | $459,999 | -2.1% | $373 / Sq Ft |
| 04/15/2025 04/15/25 | For Sale | $469,999 | +11.9% | $381 / Sq Ft |
| 09/14/2022 09/14/22 | Sold | $420,000 | -3.4% | $340 / Sq Ft |
| 08/11/2022 08/11/22 | For Sale | $435,000 | +335.0% | $353 / Sq Ft |
| 02/21/2012 02/21/12 | Sold | $100,000 | -- | $81 / Sq Ft |
| 11/16/2011 11/16/11 | Pending | -- | -- | -- |
Tax History Compared to Growth
Tax History
| Year | Tax Paid | Tax Assessment Tax Assessment Total Assessment is a certain percentage of the fair market value that is determined by local assessors to be the total taxable value of land and additions on the property. | Land | Improvement |
|---|---|---|---|---|
| 2025 | $1,423 | $17,685 | -- | -- |
| 2024 | $1,411 | $16,205 | -- | -- |
| 2023 | $1,411 | $28,060 | $5,610 | $22,450 |
| 2022 | $1,635 | $21,610 | $4,320 | $17,290 |
| 2021 | $1,691 | $20,120 | $4,020 | $16,100 |
| 2020 | $1,672 | $19,150 | $3,830 | $15,320 |
| 2019 | $1,633 | $17,180 | $3,430 | $13,750 |
| 2018 | $1,595 | $16,150 | $3,230 | $12,920 |
| 2017 | $1,553 | $14,610 | $2,920 | $11,690 |
| 2016 | $1,481 | $13,930 | $2,780 | $11,150 |
| 2015 | $1,370 | $13,280 | $2,650 | $10,630 |
Agents Affiliated with this Home
-
Amelia Tutera

Seller's Agent in 2025
Amelia Tutera
West USA Realty
(623) 487-5096
79 Total Sales
-
Taylor Smart
T
Seller's Agent in 2025
Taylor Smart
The Brokery
(425) 736-3175
45 Total Sales
-
Faye Louis
F
Seller's Agent in 2022
Faye Louis
West USA Realty
(602) 375-3300
23 Total Sales
-
Melissa Jenner

Buyer's Agent in 2022
Melissa Jenner
Sunbelt Realty & Business Advi
(602) 329-6981
18 Total Sales
-
John Hollas
J
Seller's Agent in 2012
John Hollas
The Arizona Real Estate Company.com
(602) 492-5635
3 Total Sales
-
David Leeper

Buyer's Agent in 2012
David Leeper
Net Growth Realty
(623) 533-2030
6 Total Sales
Map
Source: Arizona Regional Multiple Listing Service (ARMLS)
MLS Number: 6848220
APN: 200-06-212
- 21960 N 70th Dr
- 6891 W Via Del Sol Dr
- 6920 W Via Montoya Dr
- 7259 W Tina Ln
- 7240 W Los Gatos Dr
- 7162 W Lone Cactus Dr
- 22351 N 67th Dr
- 7231 W Lone Cactus Dr
- 6577 W Abraham Ln
- 6758 W Quail Ave
- 6623 W Robin Ln
- 6782 W Firebird Dr
- 7411 W Lone Cactus Dr
- 7420 W Los Gatos Dr
- 6518 W Louise Dr
- 21483 N 65th Ave
- 21532 N 65th Ave
- 7441 W Melinda Ln
- 7262 W Firebird Dr
- 6528 W Via Montoya Dr
