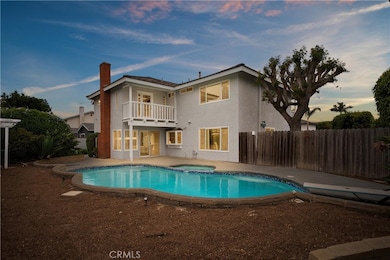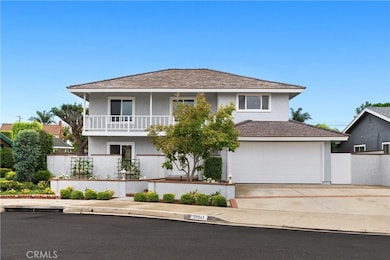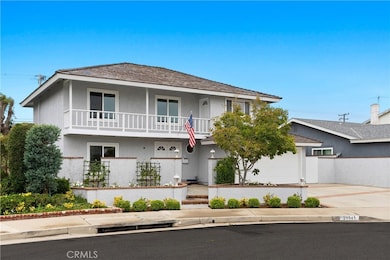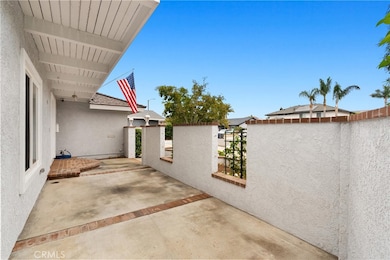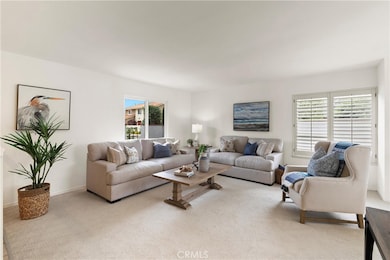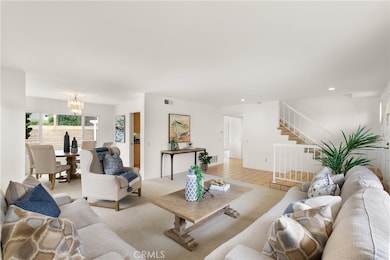
21941 Oceanview Ln Huntington Beach, CA 92646
Southeast NeighborhoodEstimated payment $12,335/month
Highlights
- Heated Spa
- Fishing
- Property is near a park
- John H. Eader Elementary School Rated A
- Primary Bedroom Suite
- Traditional Architecture
About This Home
Situated just half a mile from world-class beaches, award-winning schools, and the vibrant shops and restaurants of Pacific City, this beautiful home invites you to experience coastal living at its finest. Ideally positioned on a coveted lot just moments from the sand in the heart of South Huntington Beach, it is designed for relaxed elegance and effortless entertaining. This four-bedroom, three-bath residence offers approximately 2,500 square feet of light-filled interiors, featuring multiple living spaces for relaxing or entertaining, a spacious primary bedroom retreat, and the convenience of an inside laundry room—all thoughtfully designed for everyday comfort and style.
A beautiful entry opens to a welcoming living room and formal dining area perfect for gatherings, while the kitchen includes a charming breakfast nook that flows into a spacious family room with a classic brick fireplace. Upstairs, a massive primary suite offers two private balconies and two spacious walk-in closets, creating a luxurious retreat, while the additional bedrooms provide comfortable accommodations for family and guests alike.
Enjoy a private backyard framed by mature landscaping, complete with a pool and spa—ideal for dining outdoors, weekend barbecues, or simply unwinding in the coastal breeze. A large side yard offers additional space and convenient storage, enhancing the home’s versatility and appeal. An attached two-car garage, along with thoughtful details throughout, completes this exceptional home and elevates the ease of everyday living.
Listing Agent
Seven Gables Real Estate Brokerage Phone: 949-233-5574 License #01232969 Listed on: 07/15/2025

Home Details
Home Type
- Single Family
Est. Annual Taxes
- $18,584
Year Built
- Built in 1969
Lot Details
- 6,050 Sq Ft Lot
- Wood Fence
- Block Wall Fence
- Level Lot
- Private Yard
- Back Yard
Parking
- 2 Car Attached Garage
- Parking Available
- Driveway
Property Views
- Pool
- Neighborhood
Home Design
- Traditional Architecture
- Slab Foundation
- Interior Block Wall
- Composition Roof
Interior Spaces
- 2,501 Sq Ft Home
- 2-Story Property
- Dry Bar
- Skylights
- Recessed Lighting
- Sliding Doors
- Family Room with Fireplace
- Living Room
- Dining Room
- Storage
- Laundry Room
Kitchen
- Gas Oven
- Built-In Range
- Microwave
- Dishwasher
Flooring
- Carpet
- Tile
Bedrooms and Bathrooms
- 4 Bedrooms
- Primary Bedroom Suite
- Walk-In Closet
- Bathtub
- Walk-in Shower
Pool
- Heated Spa
- In Ground Spa
- Heated Pool
- Diving Board
Outdoor Features
- Balcony
- Patio
- Exterior Lighting
- Rain Gutters
- Porch
Location
- Property is near a park
- Suburban Location
Schools
- Eader Elementary School
- Sowers Middle School
- Edison High School
Utilities
- Forced Air Heating and Cooling System
- Phone Available
- Cable TV Available
Listing and Financial Details
- Tax Lot 9
- Tax Tract Number 5424
- Assessor Parcel Number 14918409
Community Details
Overview
- No Home Owners Association
- Franciscan Fountain Seaport Lido Subdivision
Recreation
- Fishing
- Hiking Trails
- Bike Trail
Map
Home Values in the Area
Average Home Value in this Area
Tax History
| Year | Tax Paid | Tax Assessment Tax Assessment Total Assessment is a certain percentage of the fair market value that is determined by local assessors to be the total taxable value of land and additions on the property. | Land | Improvement |
|---|---|---|---|---|
| 2025 | $18,584 | $1,683,000 | $1,486,962 | $196,038 |
| 2024 | $18,584 | $1,650,000 | $1,457,805 | $192,195 |
| 2023 | $2,252 | $177,323 | $56,938 | $120,385 |
| 2022 | $2,191 | $173,847 | $55,822 | $118,025 |
| 2021 | $2,151 | $170,439 | $54,728 | $115,711 |
| 2020 | $2,135 | $168,692 | $54,167 | $114,525 |
| 2019 | $2,111 | $165,385 | $53,105 | $112,280 |
| 2018 | $2,078 | $162,143 | $52,064 | $110,079 |
| 2017 | $2,049 | $158,964 | $51,043 | $107,921 |
| 2016 | $1,965 | $155,848 | $50,043 | $105,805 |
| 2015 | $1,944 | $153,508 | $49,292 | $104,216 |
| 2014 | $1,902 | $150,501 | $48,326 | $102,175 |
Property History
| Date | Event | Price | Change | Sq Ft Price |
|---|---|---|---|---|
| 09/06/2025 09/06/25 | Pending | -- | -- | -- |
| 07/15/2025 07/15/25 | For Sale | $1,995,000 | -- | $798 / Sq Ft |
Purchase History
| Date | Type | Sale Price | Title Company |
|---|---|---|---|
| Interfamily Deed Transfer | -- | -- | |
| Interfamily Deed Transfer | -- | -- |
Similar Homes in the area
Source: California Regional Multiple Listing Service (CRMLS)
MLS Number: OC25152578
APN: 149-184-09
- 22021 Jonesport Ln
- 22102 Wood Island Ln
- 21861 Vacation Ln
- 21682 Impala Ln
- 9552 Castine Dr
- 9141 Aloha Dr
- 9921 Oceancrest Dr
- 9101 Aloha Dr
- 9112 Playa Dr
- 9121 Christine Dr
- 22052 Susan Ln
- 9461 Pier Dr
- 9171 Regatta Dr
- 9452 Waterfront Dr
- 9695 Brookbay Cir
- 9572 Indian Wells Cir
- 9736 Monte Carlo Cir
- 9852 Coral Cove Cir
- 9802 Effingham Dr
- 21212 Binghampton Cir

