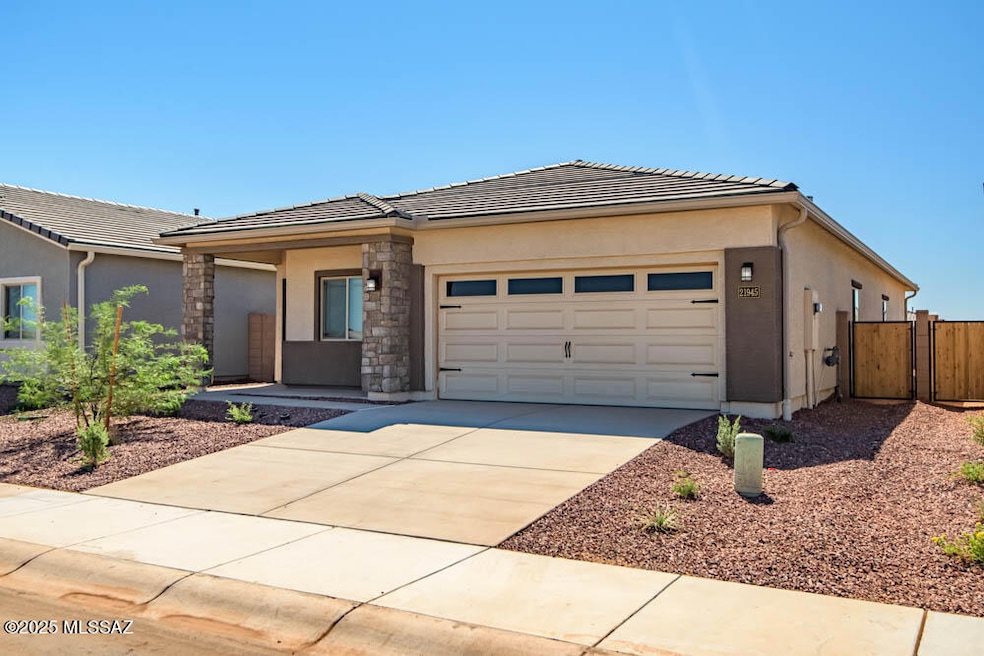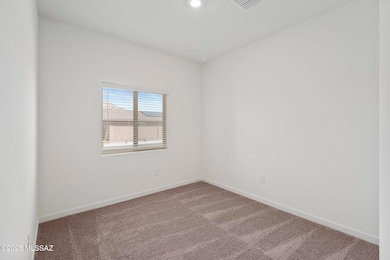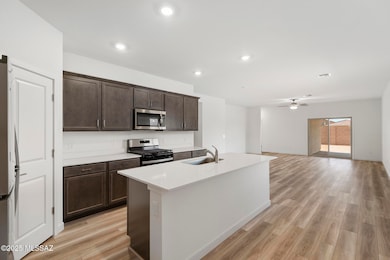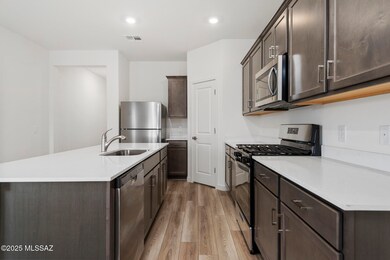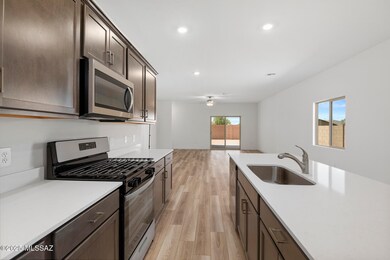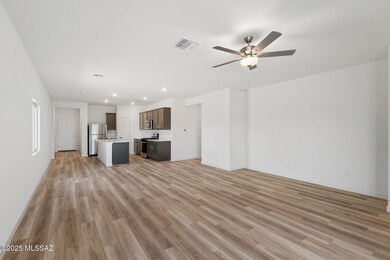21945 E Pebbles Ave Red Rock, AZ 85145
Estimated payment $2,178/month
Highlights
- New Construction
- Contemporary Architecture
- Granite Countertops
- Mountain View
- Secondary bathroom tub or shower combo
- Community Pool
About This Home
The Payson plan boasts a spacious 4-bedroom, 2-bathroom layout that's designed for comfort & togetherness. As you approach this home, the eye-catching exterior details, featuring a stylish tile roof, contemporary coach light, and a charming 3⁄4 lite front door, set the tone for what awaits inside. Step through the door and be enchanted by the seamless flow of the Payson floor plan. A chef-ready kitchen takes center stage, overlooking the expansive dining area & inviting family room, creating the perfect space for gatherings & everyday living. When it's time to extend the celebration outdoors, you'll appreciate the generous covered back patio & the serenity of your private back yard. It offers a harmonious blend of style & functionality, making it the ideal residence for you and your family.
Home Details
Home Type
- Single Family
Est. Annual Taxes
- $2,412
Year Built
- Built in 2025 | New Construction
Lot Details
- 6,048 Sq Ft Lot
- Lot Dimensions are 115x45
- Block Wall Fence
- Property is zoned Pinal County - SR
HOA Fees
- $85 Monthly HOA Fees
Parking
- Garage
- Garage Door Opener
- Driveway
Home Design
- Contemporary Architecture
- Wood Frame Construction
- Tile Roof
- Stucco
Interior Spaces
- 1,795 Sq Ft Home
- 1-Story Property
- Ceiling Fan
- Double Pane Windows
- Window Treatments
- Living Room
- Dining Area
- Den
- Mountain Views
- Smart Thermostat
- Gas Dryer Hookup
Kitchen
- Gas Oven
- Gas Range
- Microwave
- Dishwasher
- Granite Countertops
- Disposal
Flooring
- Carpet
- Vinyl
Bedrooms and Bathrooms
- 4 Bedrooms
- Walk-In Closet
- 2 Full Bathrooms
- Secondary bathroom tub or shower combo
- Primary Bathroom includes a Walk-In Shower
Schools
- Red Rock Elementary And Middle School
- Santa Cruz Union High School
Utilities
- Central Air
- Heating Available
- Natural Gas Water Heater
- Phone Available
Additional Features
- No Interior Steps
- ENERGY STAR Qualified Equipment
- Covered Patio or Porch
Community Details
Overview
- Red Rock Ccmc Association
- Built by LGI Homes
- The community has rules related to covenants, conditions, and restrictions, deed restrictions
Recreation
- Community Basketball Court
- Volleyball Courts
- Community Pool
- Park
- Trails
Map
Home Values in the Area
Average Home Value in this Area
Tax History
| Year | Tax Paid | Tax Assessment Tax Assessment Total Assessment is a certain percentage of the fair market value that is determined by local assessors to be the total taxable value of land and additions on the property. | Land | Improvement |
|---|---|---|---|---|
| 2025 | $223 | -- | -- | -- |
| 2024 | $223 | -- | -- | -- |
| 2023 | $223 | $1,500 | $1,500 | $0 |
Property History
| Date | Event | Price | List to Sale | Price per Sq Ft |
|---|---|---|---|---|
| 09/11/2025 09/11/25 | Price Changed | $358,900 | -0.6% | $200 / Sq Ft |
| 08/29/2025 08/29/25 | For Sale | $360,900 | -- | $201 / Sq Ft |
Source: MLS of Southern Arizona
MLS Number: 22522605
APN: 410-51-664
- 21959 E Pebbles Ave
- 21933 E Pebbles Ave
- 21905 E Pebbles Ave
- 21956 E Wayward Ln
- 21972 E Wayward Ln
- 21891 E Pebbles Ave
- 21984 E Wayward Ln
- 21998 E Wayward Ln
- 22012 E Wayward Ln
- Bisbee Plan at Red Rock Village
- Ash Plan at Red Rock Village
- Amado Plan at Red Rock Village
- Stafford Plan at Red Rock Village
- Payson Plan at Red Rock Village
- 34932 S Iron Jaw Dr
- 21957 E Wayward Ln
- 21971 E Wayward Ln
- 21945 E Wayward Ln
- 21985 E Wayward Ln
- 21999 E Wayward Ln
- 21277 E Founders Rd
- 21504 E Independence Way
- 14155 N Luckett Rd
- 12170 W Avianna Way
- 14376 N Bannerstone Ct
- 11576 W Stone Hearth St
- 11472 W Anasazi Passage St
- 12431 W Mieko Ln
- 11282 W Artifact Quarry Dr
- 11451 W Tortolita St Unit 2
- 11451 W Tortolita St Unit 1
- 12246 Thunder Creek Pkwy
- 12230 Thunder Creek Pkwy
- 13136 N Serenity Vly Dr
- 13144 N Serenity Vly Dr
- 13128 N Serenity Vly Dr
- 13112 N Serenity Vly Dr
- 13146 Mustang Crossing Rd
- 13077 N Serenity Vly Dr
- 13069 N Serenity Vly Dr
